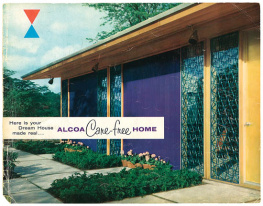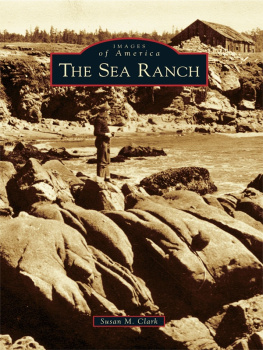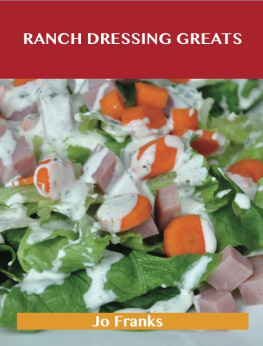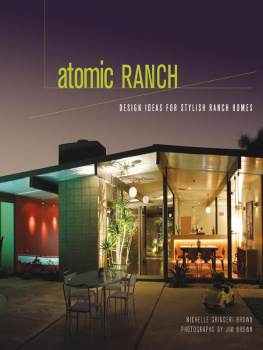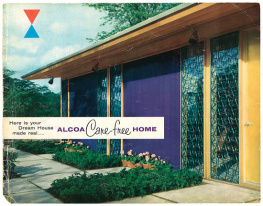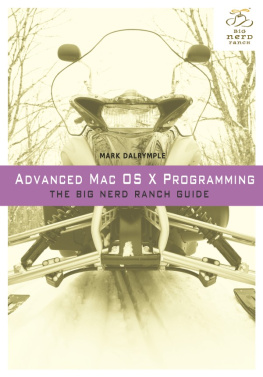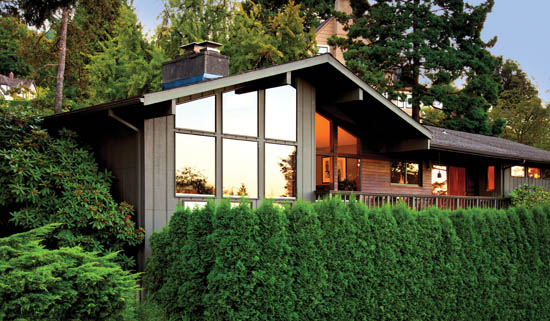Atomic Ranch Midcentury Interiors
Michelle Gringeri-Brown
Photographs by Jim Brown

Atomic Ranch Midcentury Interiors
Digital Edition 1.0
Text 2012 Michelle Gringeri-Brown
Photographs 2012 Jim Brown
All rights reserved. No part of this book may be reproduced by any means whatsoever without written permission from the publisher, except brief portions quoted for purpose of review.
Gibbs Smith
P.O. Box 667
Layton, Utah 84041
Orders: 1.800.835.4993
www.gibbs-smith.com
ISBN: 978-1-4236-1932-1
Acknowledgments
Wed like to acknowledge the homeowners who generously opened their doors to us and spent countless hours fielding picky questions and sharing their love for their homes and midcentury design. To the enthusiasts in Cincinnati, Tulsa, and Washington, D.C., who came out for post-shoot dinnersit was great to meet you, and thanks for your proselytizing. To our editorial assistant, Cheyenne Tackitt, kudos for not screaming when we took on a second book. And a big thanks to our freelance graphic design team, who helped with the herculean job of preparing the images: Nancy Anderson, Carol Flores, and Dale Headrick. Last, but certainly not least, it was a pleasure to work with our Gibbs Smith editor, Bob Cooper, who sweats the details.
For those ardent Ranchers whove been eagerly anticipating this volume, hope its all that you expected and more.
Foreword
There is a good reason the advertising images of the 1950s and 60s look so giddily happy: given the nations then-recent history of economic privation and war, who wouldnt be overjoyed with sparkling clean dishes or a car that looked as good as the 55 Bel Air? The homes of that era similarly reflected the optimism and faith in the future that pervaded the times.
Our history is familiar but bears repeating: The Great Depression saw a peak nationwide unemployment of 25 percent and was exacerbated by the Dust Bowl in the Great Plains. World War II brought economic recovery but exacted a terrible human price. Seeking remedies for its citizens, the federal government instituted creative and wide-ranging programs to encourage higher education and home ownership, and established national residential construction standards. With these solid foundations, the returning GIs and the millions who awaited them at home helped fuel the housing boom of the midcentury period. And that provides the context for the eight homes we feature here.
Our 2006 book for Gibbs Smith, Atomic Ranch: Design Ideas for Stylish Ranch Homes, introduced the wide variety of postwar ranches and the historical roots of the style. And while our quarterly magazine explores these homes in more depth, we found that we wanted to dig even deeper into some exceptional examples, focusing on what makes their interiors so compelling while giving you ideas to apply to your own home.
Ranches are ubiquitous from coast to coast; wherever there was a housing boom, entrepreneurial builders included the style in their development mix. Two of our earliest homes (1954 and 1955), illustrate the stylistic range of the era: one is a brick and glass flat-roofed box, while the other is a traditional filled with time-capsule furnishings. Whether an open-floor-plan California modern, a split-level, or a basic rambler, ranches were by and large well-built, solid homes.
Traveling from New York to California, we found stylish tract homes (not an oxymoron), custom architectural designs, and anonymous builder houses with intriguing interiors. Each was chosen to celebrate the owners solutions to living today in homes built half a century ago. While we focused on larger residences to make sure there were plenty of ideas to share, wonderful ranches can range from under 1,000 square feet to more than 4,000. Whatever the size, it is still a modest home style.
Youll note that interior design is highly personal. Weve tried to give historical context to help you make informed decisions and avoid fleeting trends, but youll see that some owners choices differ from our advice or fly in the face of anothers experience. The residents in this volume are all living contemporary lives, but they understand and acknowledge how they and their homes are grounded in the recent past. With luck and care, a house can last for a hundred years or more; these midcentury marvels will continue to influence us for a long time to come.
Jim Brown
Work of Art
Daylight Ranch, 1969
Portland, Oregon
4,130 square feet
4 bedrooms, 3.5 baths
Located in a neighborhood the owner likens to a little Italian hill town, this West Hills home is incredibly close to the street yet still private.
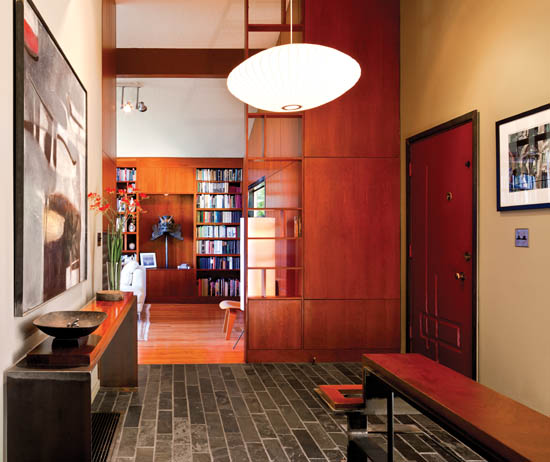
The entry hall is where the homes repetition of materials and design motifs is revealed: raw steel is used for the stair railing, display table, and doorframe, as well as around the new landscape window in the living room, seen beyond the divider screen. A painting by Christian Carlson hangs over the table, and overhead, a George Nelson bubble lamp nicely contrasts with the rectilinear elements of the room.
Architects have a reputation for living in modern glass boxes with severe furniture and stark abstract art. But some, Mark Engberg for one, also have a soft spot for midcentury ranch houses.
The late-60s home he now shares with his wife, Laurie, had been on the market for nearly a year when they first looked at it, so the listing Realtor just about broke a speed record getting there to show them around one Saturday. When you date or are married to an architect, what you do on weekends is drive around and look at houses, Laurie says. Mark had always wanted a midcentury house.
She was a little stunned by its lilac and pickled-oak interior, but Mark saw right past that to the modern architecture, the high ceilings, and east-facing walls of glass. The layout was typical for a Northwest hillside ranch, with the bedrooms on the daylight-basement level, while the living room, dining room, kitchen, mudroom, and powder room were upstairs. Inside the garage, Laurie noticed a beautiful exposed beam and the best views of Mount St. Helens and Mount Adamsa prophetic vision as it turned out.
The couple sold her home and his condo, bought the ranch, got married, and began refining the house, from the front facade to the garage and back again. Ive always trusted Marks judgment; I knew that he has vision and that he would make sure it was a lovely home, says Laurie, 53, a college English instructor.
As the founding principal of COLAB Architecture + Urban Design in Portland, Oregon, Mark, 50, has more design skills and resources at his fingertips than most homeowners, yet the arc of the couples remodel was still episodic and solution-based. Between them, the couple had a huge library, so their first project was bookshelves lining one long wall of the living room. Cherry paneling and new oak floors in the living and dining rooms followed, as did a steel-framed window overlooking the driveway.

