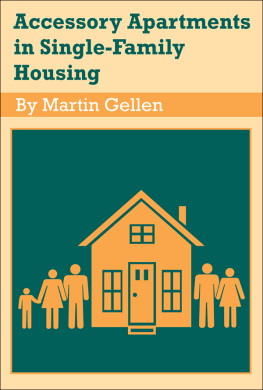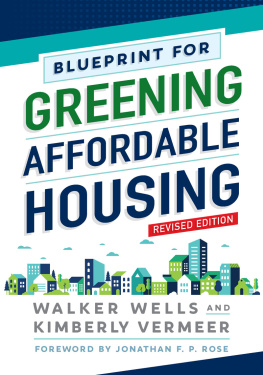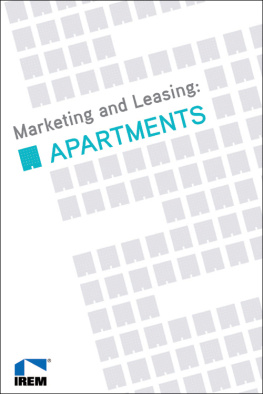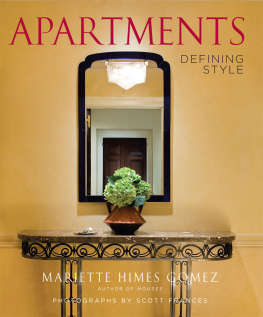Accessory Apartments in Single-Family Housing
Accessory Apartments in Single-Family Housing
By Martin Gellen
First published 1985 by Transaction Publishers
Published 2017 by Routledge
2 Park Square, Milton Park, Abingdon, Oxon OX14 4RN
711 Third Avenue, New York, NY 10017, USA
Routledge is an imprint of the Taylor & Francis Group, an informa business
Copyright 1985 by Rutgers, The State University of New Jersey.
All rights reserved. No part of this book may be reprinted or reproduced or utilised in any form or by any electronic, mechanical, or other means, now known or hereafter invented, including photocopying and recording, or in any information storage or retrieval system, without permission in writing from the publishers.
Notice:
Product or corporate names may be trademarks or registered trademarks, and are used only for identification and explanation without intent to infringe.
Library of Congress Catalog Number: 2012003940
Library of Congress Cataloging-in-Publication Data
Gellen, Martin.
Accessory apartments in single-family housing / Martin Gellen.
p. cm.
Originally published: Rutgers, The State University of New Jersey, 1985.
1. Housing, Single familyConversion to accessory apartments-United States. 2. Accessory apartments--United States. I. Title.
HD7287.6.U5G45 2012
647.92--dc23
2012003940
ISBN 13: 978-1-4128-4845-9 (pbk)
Contents
Chapter One
House Conversion and the Accessory Apartment
Chapter Two
Supply, Production, and Demand
Chapter Three
Space Standards and Social Change
Chapter Four
The Problem of Exclusive Single-Family Zoning
Chapter Five
Neighborhood and Environmental Impacts of Accessory Apartment Conversions
Chapter Six
Promotion and Control of Accessory Apartment Conversions
Chapter One
Chapter Two
Chapter Three
Chapter Five
5A.1 Multiple Regression Model of Vehicle Density, San Leandro, California, 1980
Chapter Six
Many people helped this project along from inception to completion. George Lefcoe of the Lincoln Institute and Don Terner, former Director of the California Department of Housing and Community Development, gave strong encouragement to this work and intellectual direction as well. Some of the ideas in this book came out of discussions with a number of housing activists and planners in California including Brad Inman, Dan Marks, Ruth Schwartz, Bert Verrips, Dick Morton, Ilene Weinreb, John Landis, and Judy Chess. Discussions with Pat Hare during his numerous visits out West provided important insights into the politics of legalization. I would also like to thank the students from my housing and community development studio at the University of California, Berkeley, who helped prepare the case studies. Thanks also go to the students in Peter Bossel-mans Environmental Simulation Laboratory at Berkeley, who developed a simulation model of one of the case studies in order to examine the visual impacts of conversions on neighborhood form.
Financial assistance for parts of this research came from the Committee on Research of the University of California, Berkeley. Mel Webber of the Institute of Urban and Regional Development at Berkeley also provided assistance.
I would also like to thank Roger Montgomery, Michael Stegman, Marsha Ritzdorf, and Steve Barton who reviewed earlier drafts and provided valuable criticisms. J. Michael Marriner designed the graphics for this book, including the house plans. Landscape architect Clare Watsky shot and processed all the photographs and also contributed important insights about the functional and esthetic relationships among garages, yards, and streets in single-family neighborhoods.
Finally, I would like to thank my wife, Robin Jones, an accomplished city planner who gave emotional support and provided valuable intellectual insights at critical junctures in the writing of this book.
This book examines accessory apartment conversions as an emerging trend in American housing. It also assesses their potential as an instrument of local and national housing policy.
As the reproduction cost of housing has increased, consumers have begun to make more intensive use of existing dwellings. Accessory apartment conversions represent one form of this response. An accessory conversion does not involve the complete remodeling of a house into flats or small housekeeping units. The extra unit is created by converting part of a primary dwelling or by adding one or more rooms to a structure. It is accessory in the sense that it is subordinate in size, location, and appearance to its companion principal unit. Single-family houses have the greatest potential for accessory apartments. Many already have a basement, attic, shed, workshop, or garage which can be easily converted into a separate dwelling space; others have the land or space for adding a new unit.
Conversions of the housing stock are as old as housing itself. At various times in the history of modern cities conversions have provided a large share of additions to the housing inventory. Today they have regained prominence as a source of supply. Over half a million accessory apartments were added to the nations housing stock by conversion and remodeling between 1973 and 1980. This represented close to 21 percent of all private unsubsidized rental construction for that period, up from less than 9 percent in the previous decade.
Until recently house conversions have been viewed as a form of substandard accommodation appropriate only for the poor: in times when housing costs and family incomes fell out of balance, several families would crowd into a subdivided structure originally designed to hold only one household. Accessory apartment conversions cannot be characterized in this way today. The addition of an accessory apartment to a one-family dwelling does produce a two-family house, but it will not lead to the overcrowding and other undesirable effects associated with increased density. This is because the meaning of the word family has changed. Households are much smaller today, and fewer households have children in them. Of those with children, fewer also have the full complement of two parents. As a result, the underlying relationships among building types, tenures, and residential lifestyles as we have known them in the past are unraveling, and the old indicators of density no longer have the same meaning they once did.
Evidence of this change can be found in new construction, where average dwelling and lot size have been declining since 1978. This is only partly a response to the constraints of higher financing and land costs. It also represents an adjustment to the smaller average household size of the new American family. The downsizing of the existing American home by the creation of accessory apartments reflects a similar reordering of space standards to accommodate a population of smaller households with fewer children. The adjustment process has been slower in the existing single-family stock, however, because of institutional arrangements such as the fixed-payment mortgage and exclusive single-family zoning.
Because we have so many small households today it is possible to create additional housing units out of surplus space in large single-family houses, and to do so without forcing the kind of sacrifice in space standards or liveability which past generations associated with house subdivision. Between 12 and 18 million dwellings in the United States have surplus space that might allow accessory conversion. Clearly, not all of these houses can or will be adapted. Some owners will have neither the need, the desire, nor the resources for undertaking the required improvements. However, even if only 15 percent of these dwellings were converted over the next ten years, the average production of rental apartments would be increased by 150,000 units. This would be enough to eliminate most of the shortfall in rental apartment production predicted for the 1980s.







