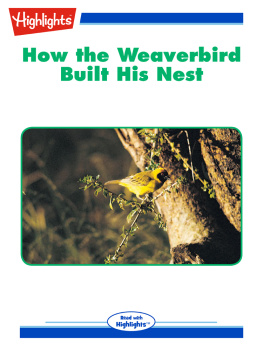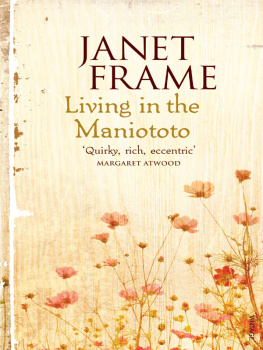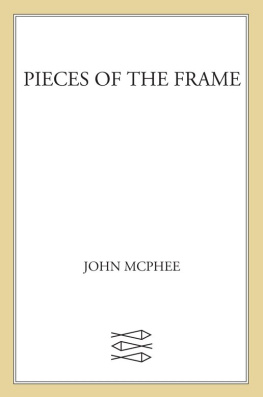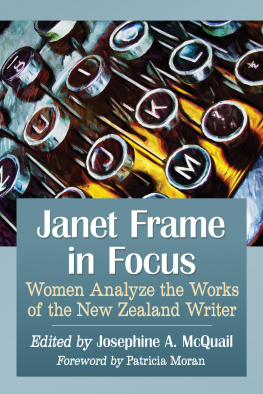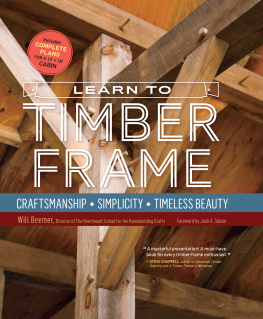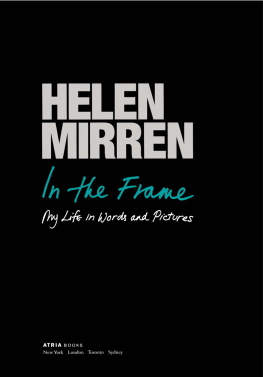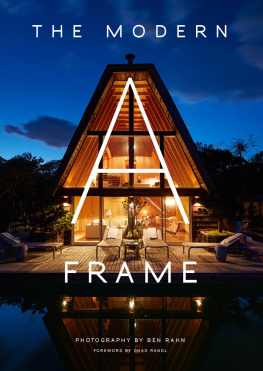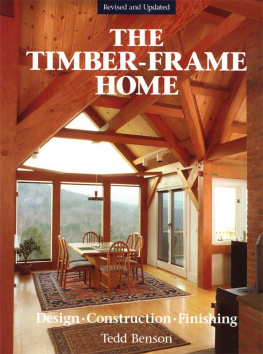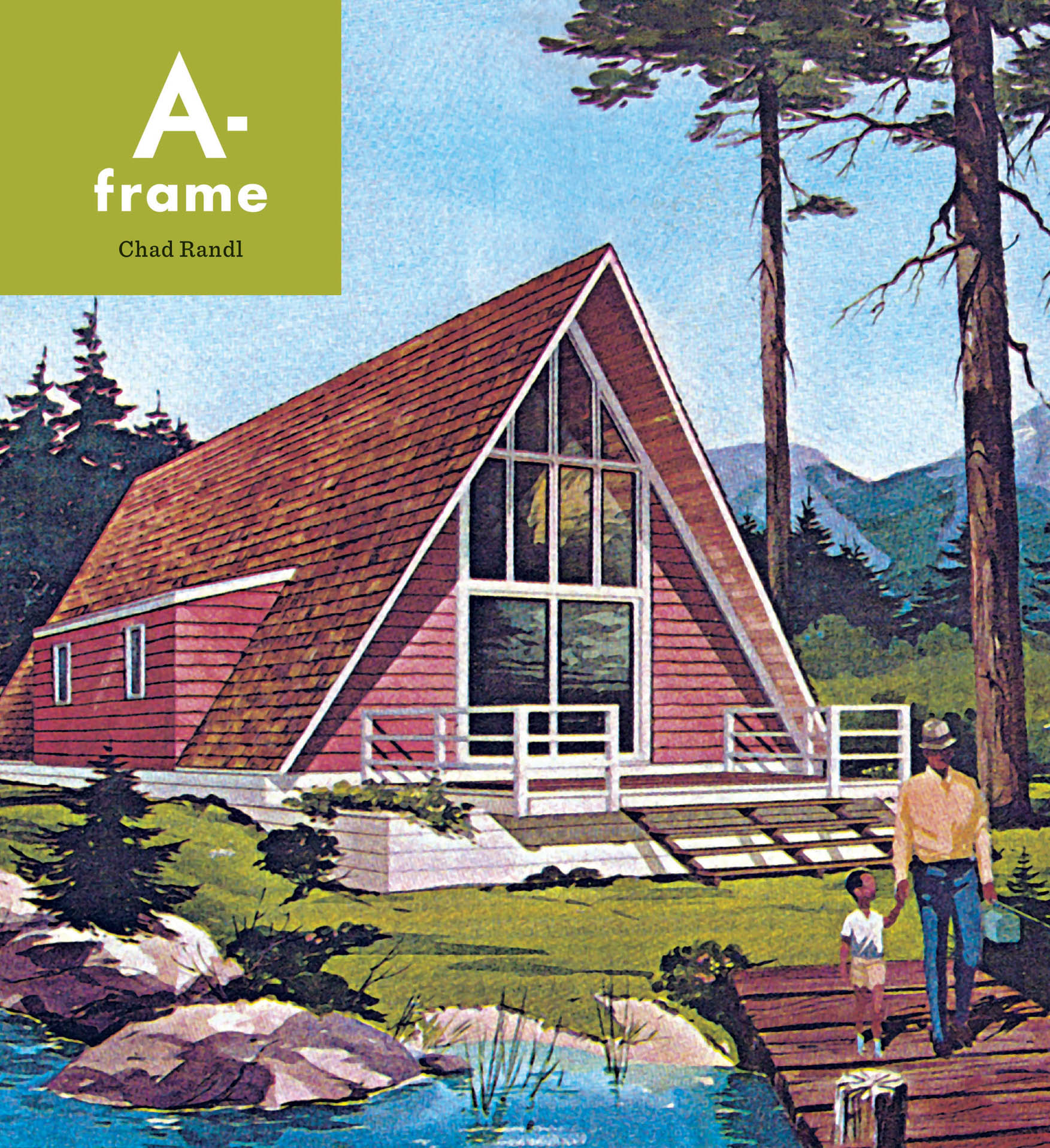
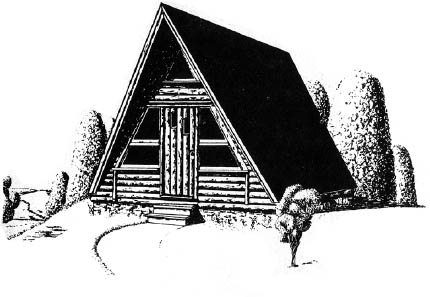
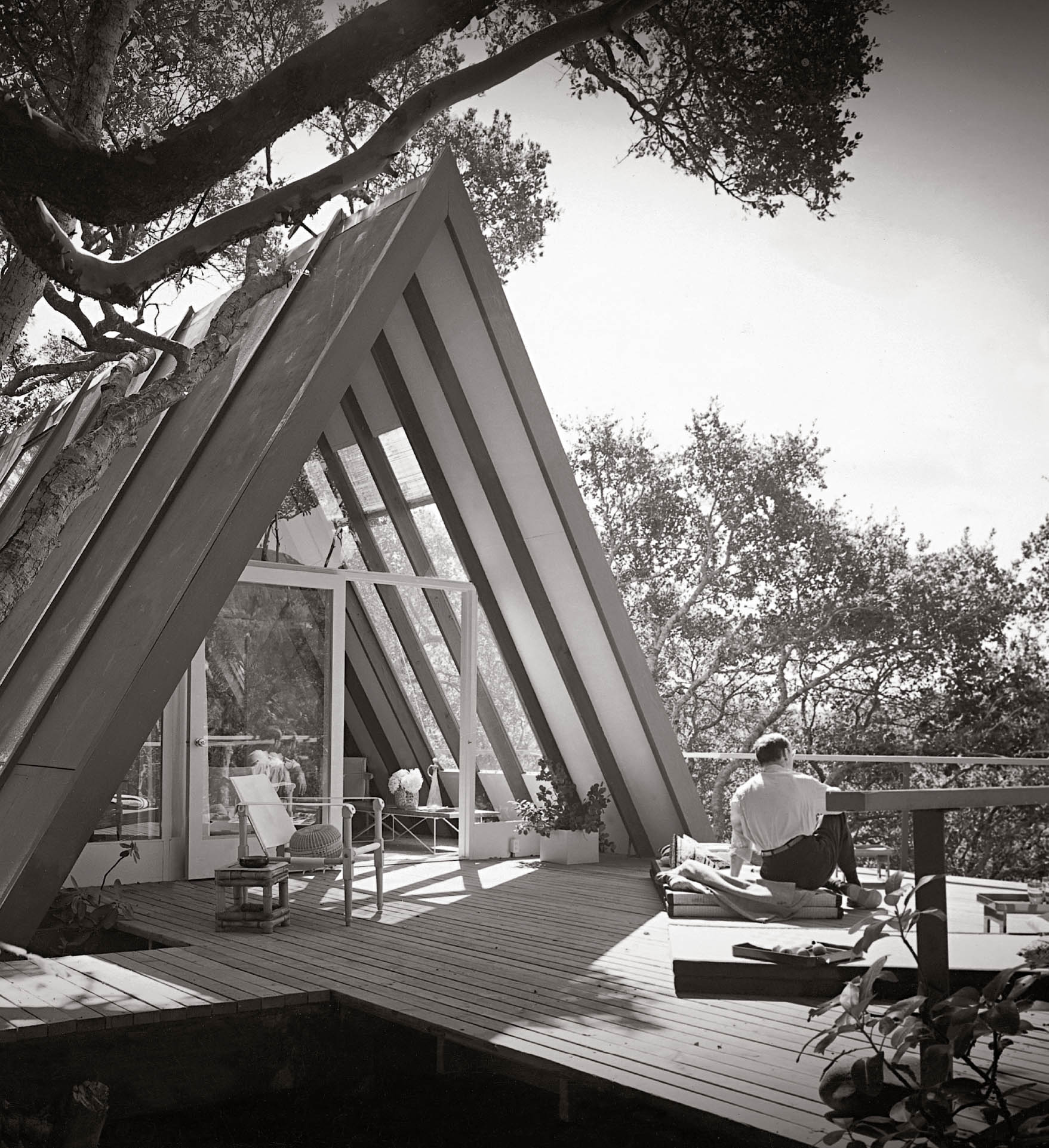
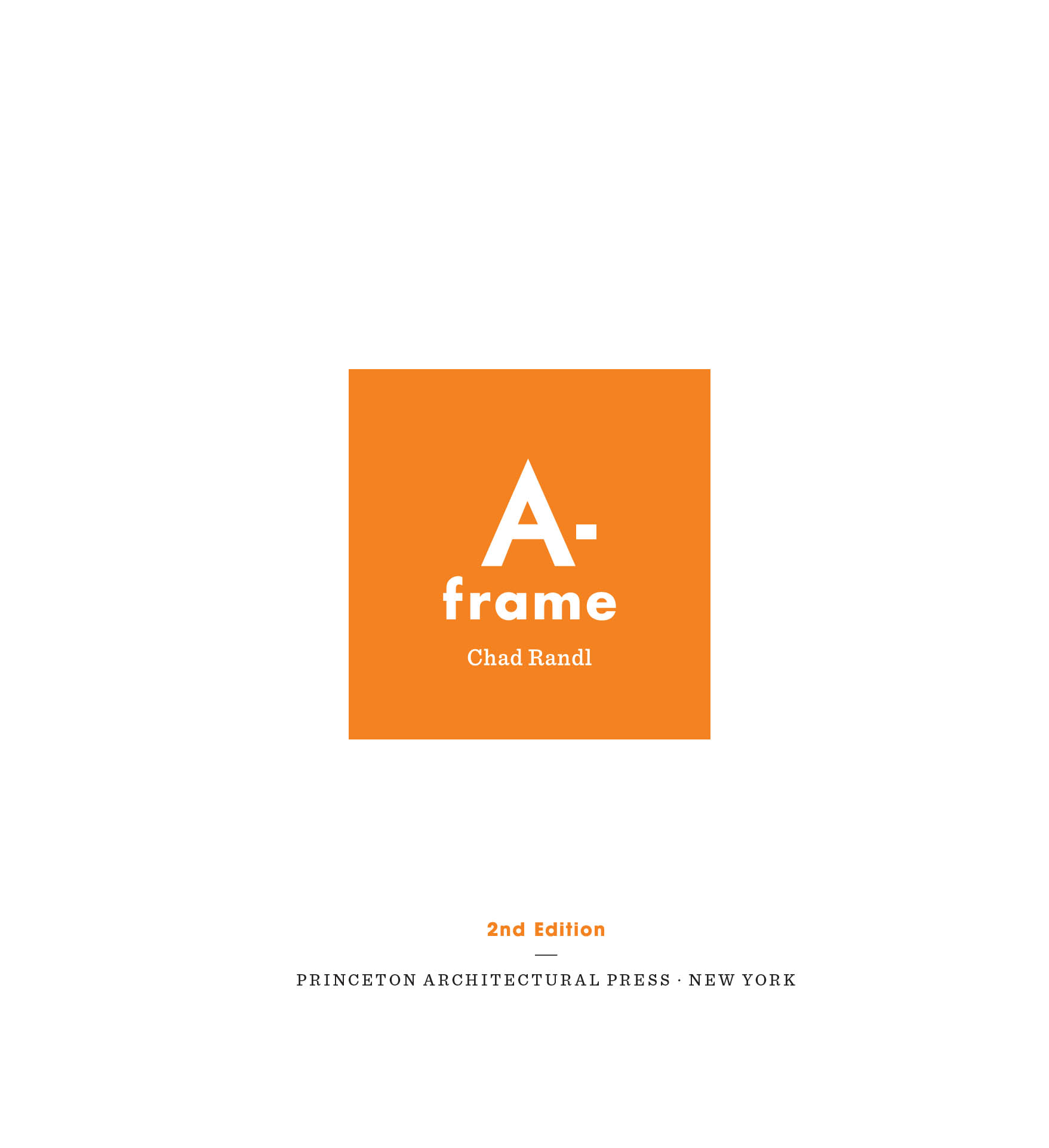
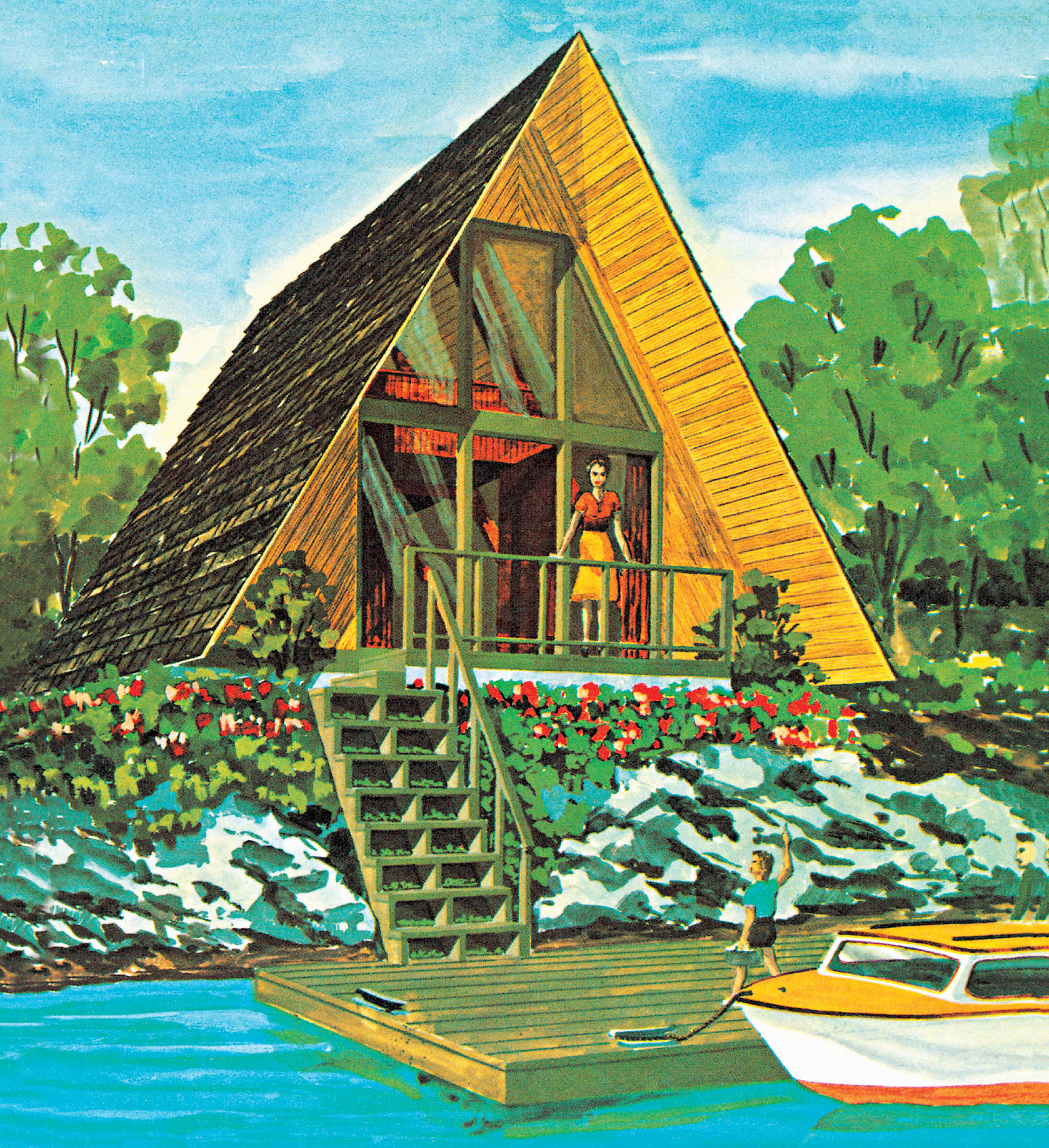
To Melissa, Lucy, Ellie, and Laney
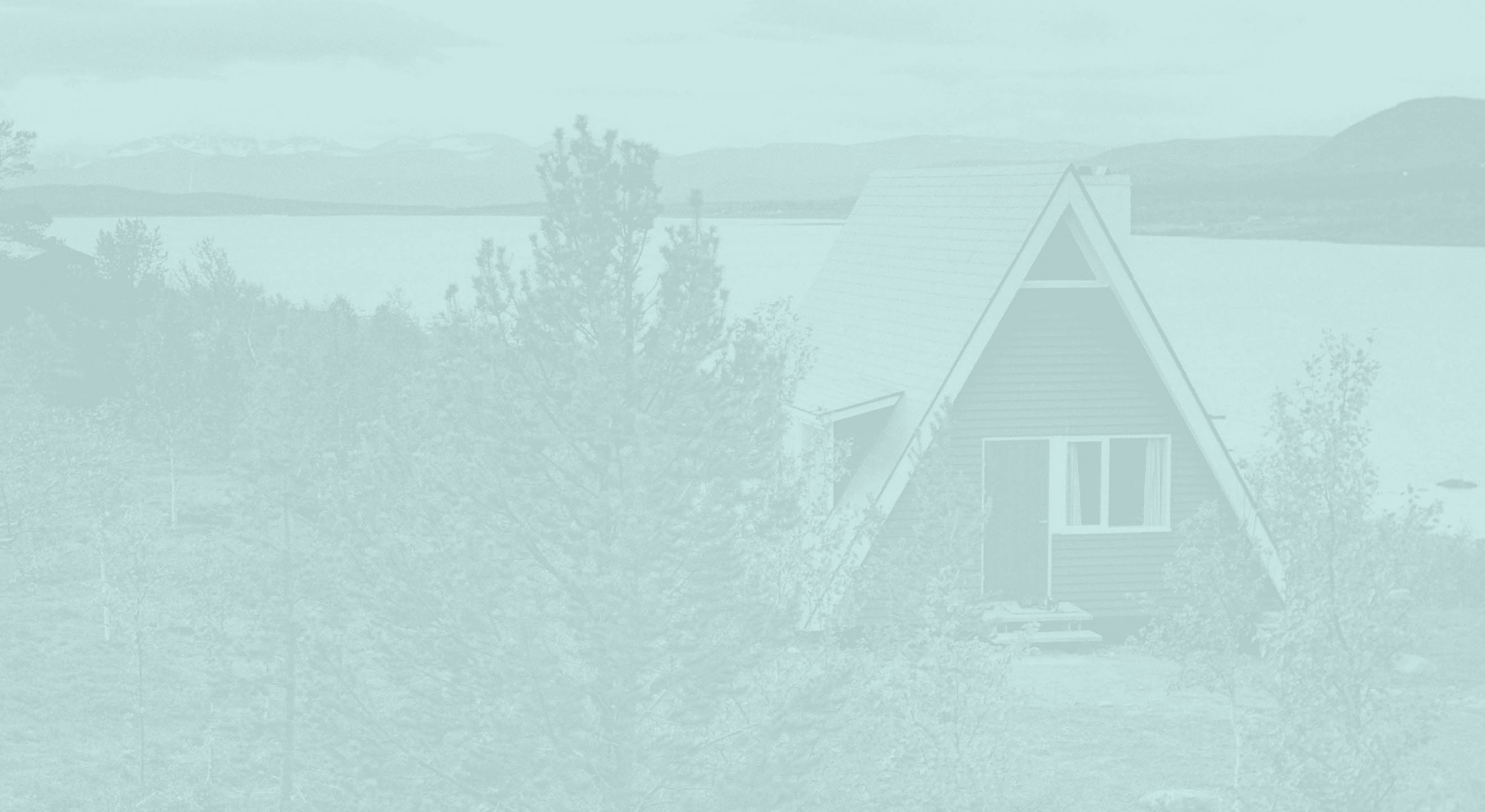
Preface
When A-frame was published in 2004, triangular buildings drew little notice. They could still be found along ski slopes, shorelines, and commercial strips around the world, but to many they were dated remnants of a bygone postwar era. Buyers in desirable resort areas routinely tore down A-frames, considering them ill-suited to both contemporary tastes and the valuable land beneath them. Soon after the book came out, for example, new owners demolished the 1955 Squaw Valley A-frame that is featured in the books introduction , replacing it with a much larger and more conventional vacation home.
Less than a generation later, the A-frame has undergone a reconsideration. With its legacy tied to a nostalgia for postwar design and its attributes matched up with new attitudes, more A-frames are being rehabbed and fewer are being replaced. Renewed interest in the A-frame owes much to its association with what has come to be called mid-century modernism, a celebration of postwar expressive and minimalist forms from Eames furniture to Eichler homes. Beginning in the early 2000s, designers, furniture retailers, and magazines promoted this aesthetic and adapted it to twenty-first-century lifestyles. After decades in the wilderness, postwar A-framesinviting and elegantreturned to respectability within high-end design communities. At the same time, the diminutive size, rustic, often do-it-yourself construction, and off-the-grid location of many postwar A-frames has endeared them to those exploring alternative ways of living. The tiny house movement, rooted in the 1960s and 1970s counterculture and influenced by subprime mortgage and affordable housing crises, sees the A-frame as an appropriate form of modest, customizable dwelling.
Mid-century modern enthusiasts, tiny house and cabin porn proponents, and other admirers disseminate their favorite triangular building examples through social media on a scale previously unimaginable. Japanese architect Shingo Niikawa and his partner, Mizuho Niikawa, for example, have used their digital channels to share findings and photographs from a six-month trip to visit thirty A-frames in seven countries. Their research provided information the couple is using to build their own version on land that they recently purchased overlooking Mount Chokai in Yamagata, Japan.
A growing number of postwar A-frames, including those by Wally Reemelin Surviving A-frames have also been included in guidebooks and historic resource surveys from Oregon to Aspen, Vermont to the Adirondacks.
When triangular buildings faded from popularity in the 1980s sellers avoided the term A-frame. Today they again trade on the A-frame name, noting its history and important figures. In his listings, Oakland-based real estate agent Chris Olson highlights examples attributed to Wally Reemelin, one of the designers credited with the creation of the modern A-Frame form [whose] trademark structures are found throughout the Bay Area. So (at least in some parts of the country) pedigree and provenance enhance the value and marketability of A-framesa Reemelin is to the A-frame what an Eichler is to Bay Area mid-century-modern tract housing.
Existing and rehabbed A-frames from the postwar era are joined by a growing number of newly constructed versions. Four of the A-frames visited by the Niikawas during their worldwide tour were built in recent years. In 2018, architect Nils Luderowski developed several as-yet unbuilt designs for A-frames with details typical of Adirondack Great Camps and recreation architecture. Those interested in A-frame plans and kits also have more options today than in 2004. David Hellyers plans discussed in chapter four and included at the end of the book are still available online. In 2019, the Everywhere Travel Company, an online purveyor of tiny home kits and nomadic living experiences, began offering their Ayfraym model. Customers could purchase just the drawings or a DIY package for $149,000 that featured parts (including paint, appliances, and smoke detectors) for a complete house delivered in a forty-foot shipping container. Enthusiasts can also weekend in surviving triangular motel units or rehabbed, retro-styled A-frames (with butterfly chairs and new metal fireplaces) via online rental services like Airbnb or Vrbo.
Looking back, there are many different ways to tell the A-frames story and to bring things up to date. It is tempting to revise assertions about one iteration being the earliest or another being especially significant and influential. Additional examples (passed on the roadside or passed along by readers and friends after the book was first published) could be included: the A-frame constructed at Riverside Raceway in California to house a four-lane slot car track, the 1968 country retreat in Aguas Buenas, Puerto Rico, designed by Howard Besosa, the house boat in Sausalito, or the hundreds built in the 1980s near Antelope, Oregon, by followers of Bhagwan Shree Rajneesh. But perhaps it is best to let this little book stand as written, capturing a moment when A-frames remained underappreciated and largely forgotten. A few years hence they may return again to disfavor and the attention they are receiving today may prove to be just another brief high before another fall, like a sloping line from floor to roof peak and back again.
Chad Randl
December 2019
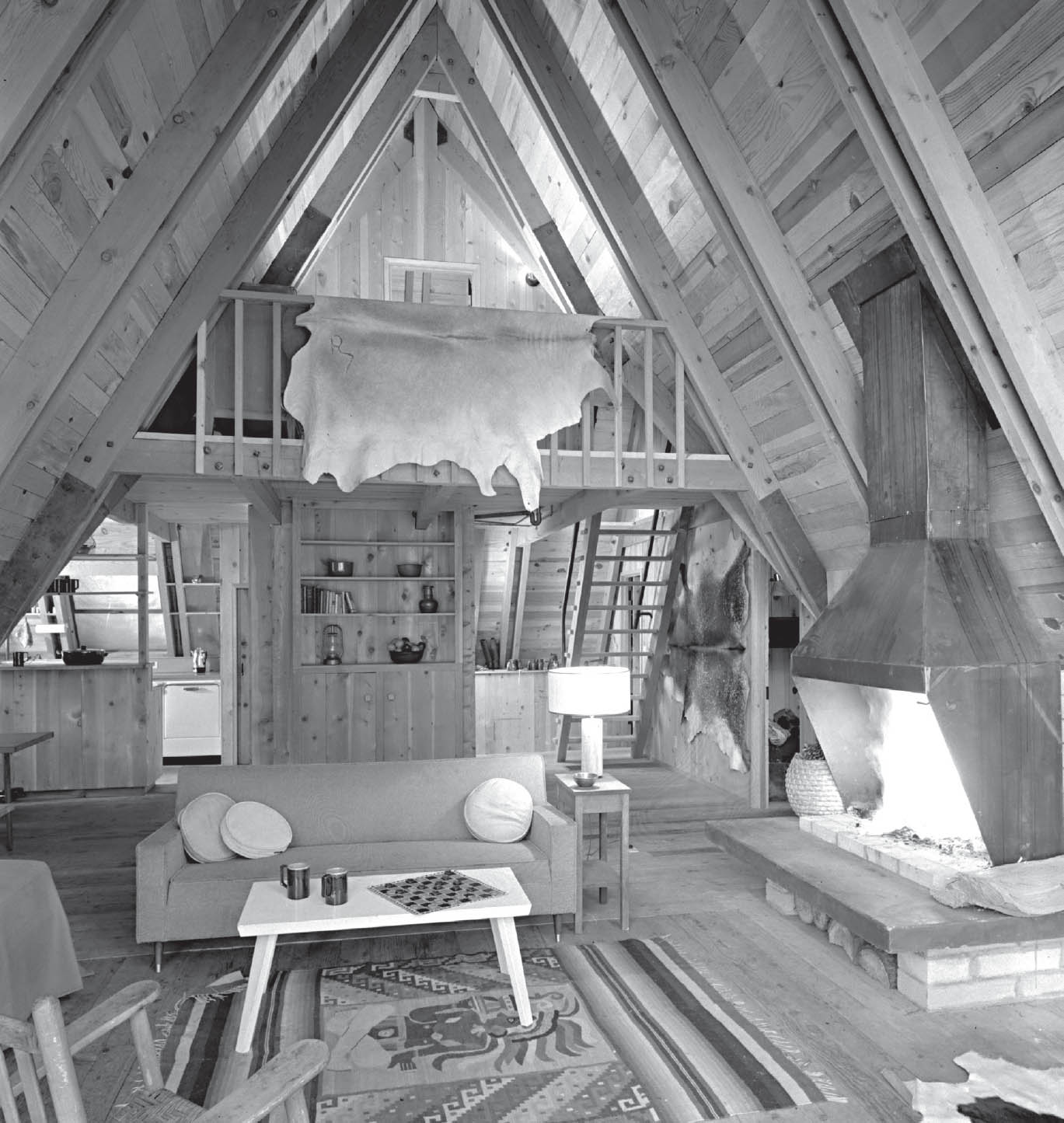
David Perlmans A-frame, photograph 1958
The A-Frame: An Introduction
Stepping inside the house was like stepping back in time, with the same can opener on the kitchen wall, the same wicker chair near the window, and the same cow skin rug spread out by the fireplace. Everything matched photographs from forty-six years ago, when Sunset magazine put David Perlmans Squaw Valley A-frame on the cover. With so much of the past still present, it was easy to imagine the moments that had passed beneath the steeply pitched roof: Friday nights unloading the car after driving from the city, aprs ski parties, hot cocoas, games of Parcheesi and chess, skis piled up in the corners, and wool socks drying on the loft rail.
The owner, David Perlman, had arranged for me to pick up the keys from the local realty office while I was visiting the area. He had recently sold the house and was days away from a final trip out from San Francisco to pack up some personal belongings and say goodbye. Perlmans was not the first A-frame vacation home built after the war, but it was one of the most successful designs, balancing the visual drama of the triangular form with the functional requirements of a home away from home. And it was my favorite.
The house was built in the summer of 1955. A science writer for the San Francisco Chronicle, Perlman had wanted a vacation home for his family that would be close to the newly carved ski runs of Squaw Valley. Architect George Rockrise came up with a design that used intersecting gables and a T-shaped floor plan to provide a dynamic triangular exterior and a spacious, light-filled interior. With barn-like board and batten siding and a cedar-shingled roof, matching the mountain peaks above, the house was well-suited to its natural surroundings. By using a glass-walled gable end that opened onto an expansive deck, Rockrise thinned the line between inside and outside, giving the house an openness and informality that suited its function.
Next page

