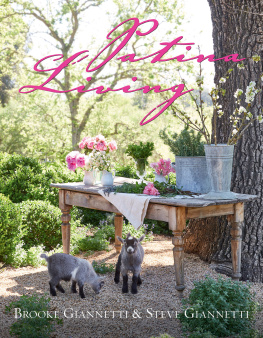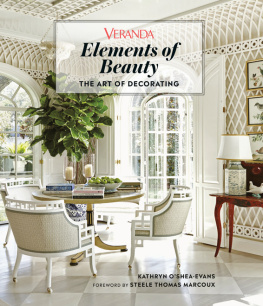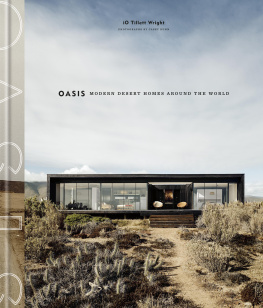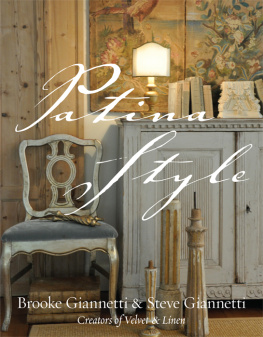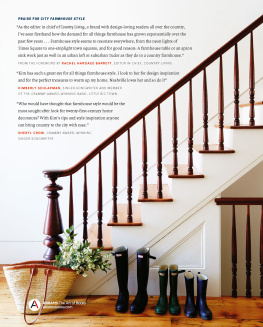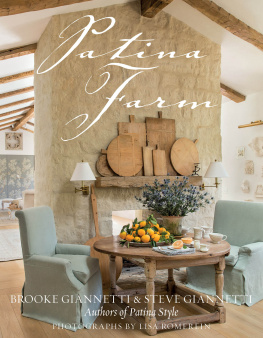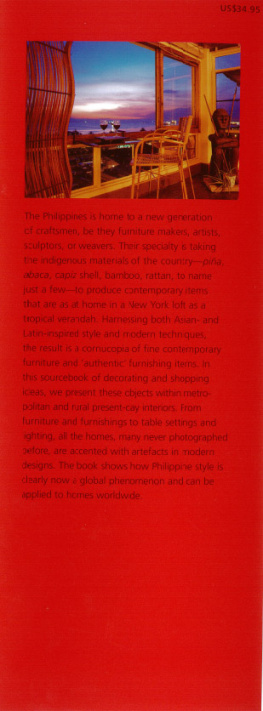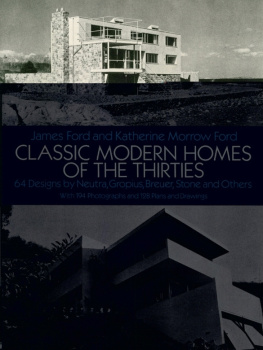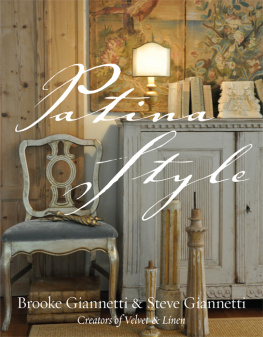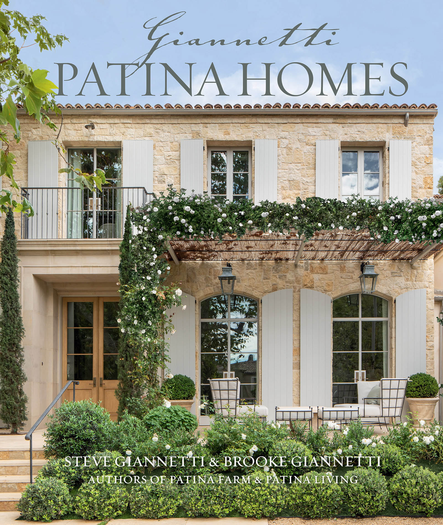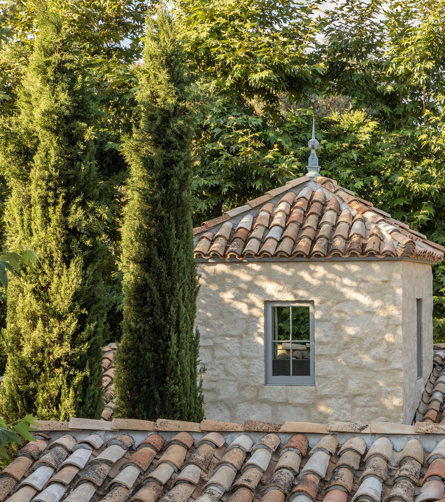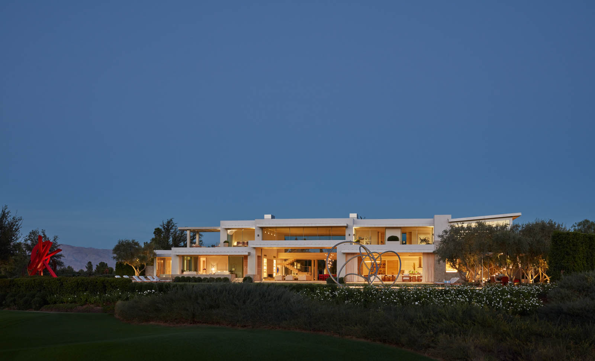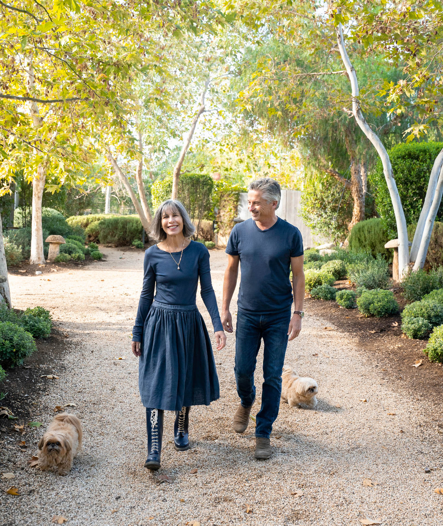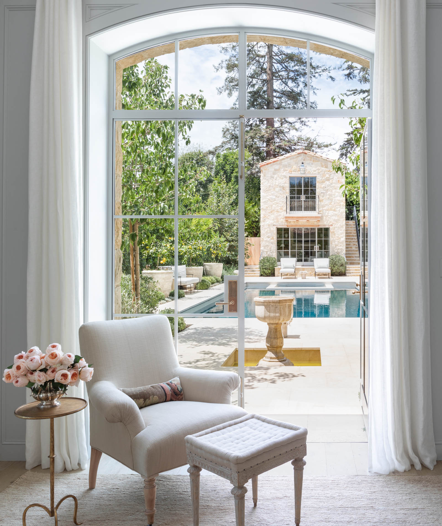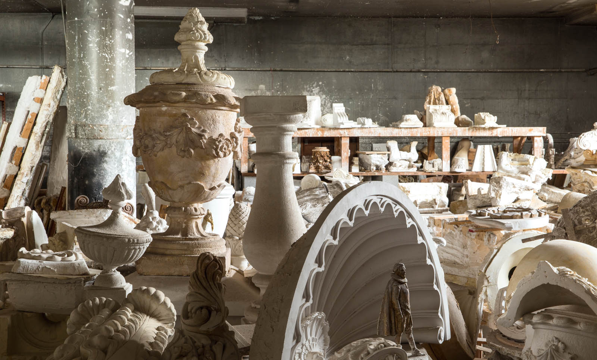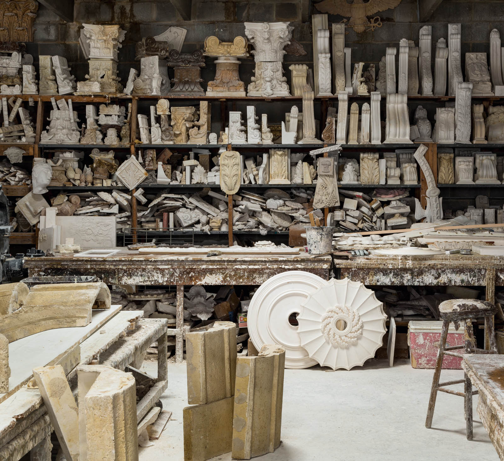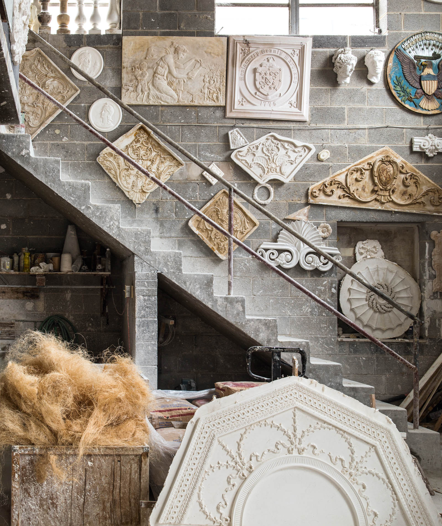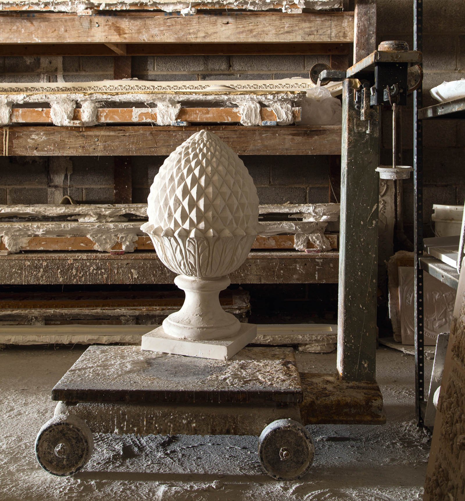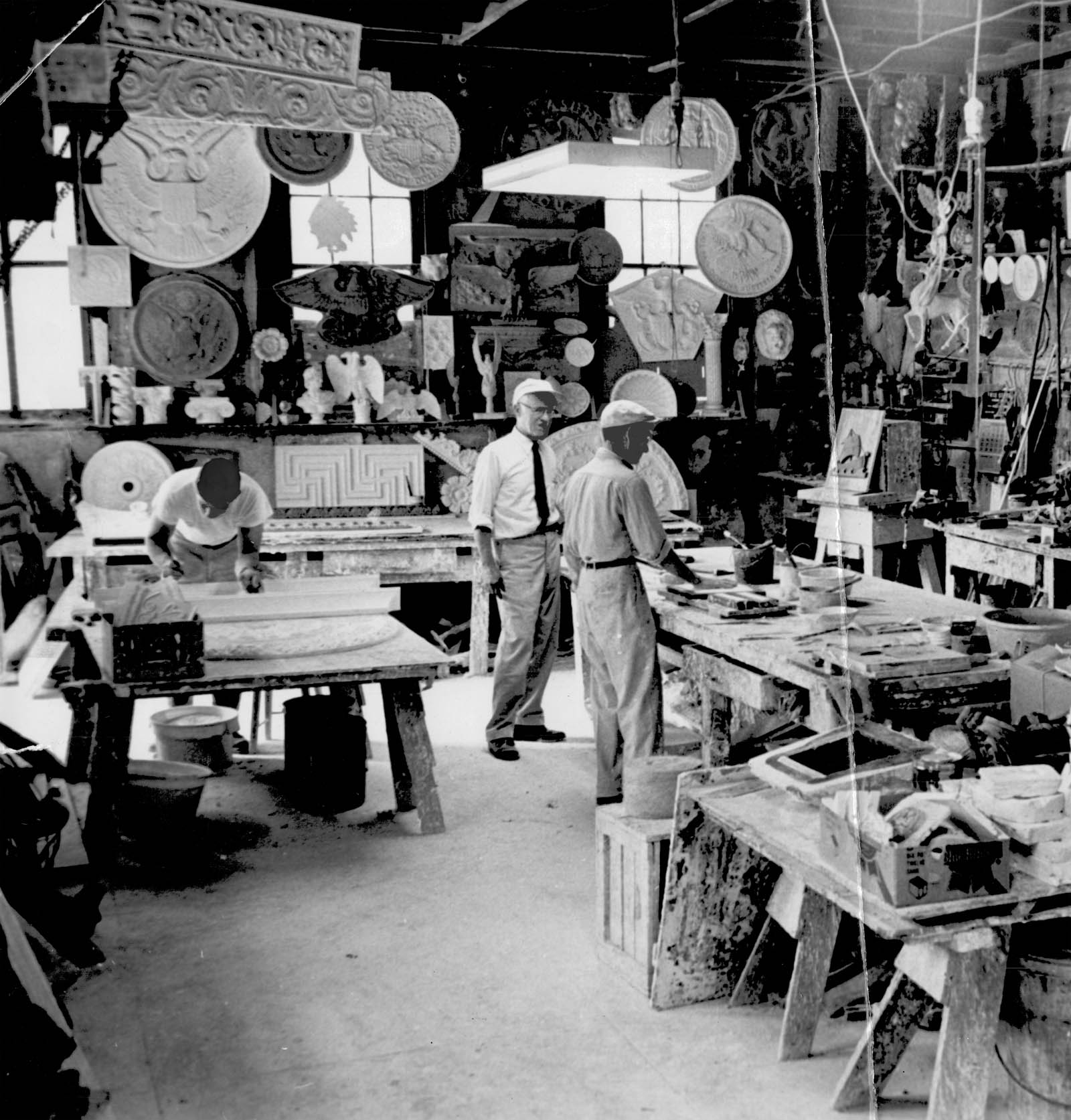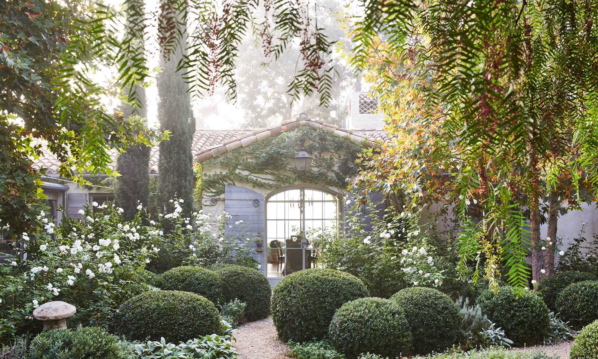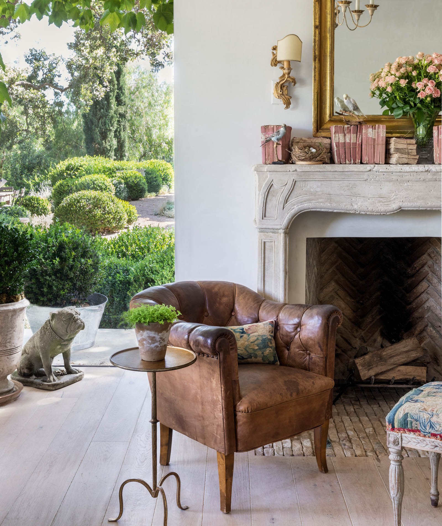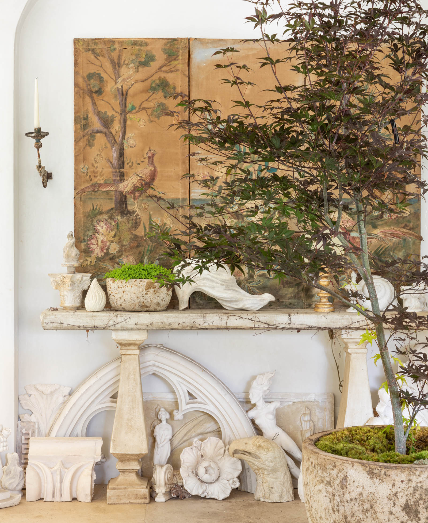Patina Homes
Steve Giannetti & Brooke Giannetti
Principal photography by
Lisa Romerein
Photograph 2021 Nikolas Koenig.
This book is dedicated to our clients,
who bring meaning toour work
by sharing their dreams with us
and trusting us to design theirhomes.
Thank you for inspiring others to
dream by allowing us toinclude your
private spaces in Patina Homes.
Photograph 2021 Brendan Willing James.
Contents
Introduction
My fathers plaster studio near Washington, D.C.
M y creative life began justoutside of Washington, D.C., in my familys ornamental plaster studio, anenvironment that was equal parts classical and industrial. As a young boy, I spentmy summers covered in a fine white dust, helping my father and paternal grandfatherfabricate and install column capitals and other decorative architectural pieces, allthe while learning about their historic meanings and the beauty they brought tothese spaces.
Those summers of my youth were an opportunity to observe. Iwatched as the artisans carved the wooden molds that would be used over and overagain to create the plaster ornament. I could see hints of their handwork in eachfinished piece. To this day, my designs reflect the respect I have for thecraftsmans touch.
I also grew up appreciating the importance of palette. Beingan industrial space, Giannetti Studio was built out of simple materials that wereleft unadorned. Wood and metal were in their natural states. As they aged, theydeveloped a chalky patina. This became the comforting, neutral backdrop of mychildhood memories and is still what I prefer for my surroundings.
My experiences at Giannetti Studio shaped my image of ultimatebeautya place where modern, classical and industrial elements merge to create aunique style with a modern sense of space and emotion drawn from history.
You will see these themes flow through all of the projects Ishare in Patina Homes and how I use these concepts tosolve an array of architectural challenges, ultimately to create houses in a uniquearchitectural style that also incorporates the stories and dreams of my clients.
A collection of decorative plaster plaques, heads and medallions hang ona cement block wall in the stairway, inspiring plaster displays at our home, PatinaFarm.
A beautifully detailed plaster pineapple sits on top of an industriallift at Giannetti Studio.
My father (far left) and grandfather (center) in the studio in 1961. Itlooked much the same then as it does today.
Craftsmens work smocks hang on the door to the plaster drying room. Thefaded colors of the smocks and the aged patina of the wood-plank doors are theinspiration for our palette.
Patina Farm
Photograph 2021 Victoria Pearson.
P atina Farm is the result of mydesign collaboration with my wife, Brooke, and reflects the combination of our twounique stories and our shared dream. The architecture is both rustic and modern andwas influenced by the history of its location in the small rural town of Ojai,California. For a year, we designed this five-acre property and imagined our lifethere while we took our morning walks, with the intention of creating a place thatwould appeal to like-minded future clients. Patina Farm is our Field of Dreams,and we believed that if we built it, they would come.
Our intention was to create a timeless home that felt as if ithad been built decades ago and evolved over time. We combined the two historicarchitectural styles of Ojaione more Mediterranean and the other more agrariantohelp us achieve our goal. We used antique building materials, including reclaimedantique French terra-cotta roof tiles and vintage barn beams and cupolas, as well asantique limestone fireplace mantels and wood doors, all of which brought their ownsense of history to our home.
The historic nature of our home is juxtaposed with a sense ofmodernity. Unframed sheets of glass in our bedroom nurture a connection to thegardens. There are no decorative trims or moldings except those from GiannettiStudio that are on display in our hallway as an homage to my family heritage. Oursteel windows also recall the industrial design that Ive loved since childhood. Incontrast to the broken-up spaces in older historic homes, Patina Farm has an openfloor plan, where the public rooms flow together.
To embrace a sense of calm, we limited the palette to a fewneutral tones. White plaster, grayed cedar planks and limestone washed in a palelinen-colored grout cover the walls. The flooring materials are confined to ableached white French oak and creamy French limestone. Inspired by the gardens, thefurnishings palette is also neutral and includes textured natural linens, agedleather and verdant antique textiles. Nothing is precious. These selections give ourrooms a sense of comfortable tranquility, where our friends and family are invitedto relax.



