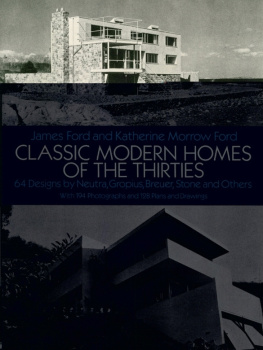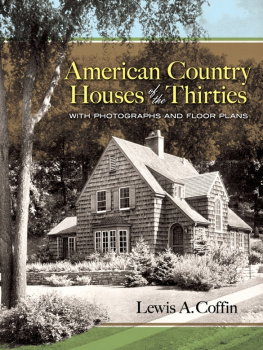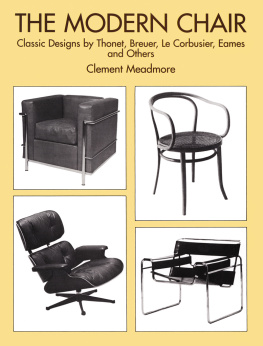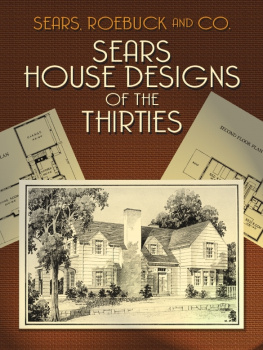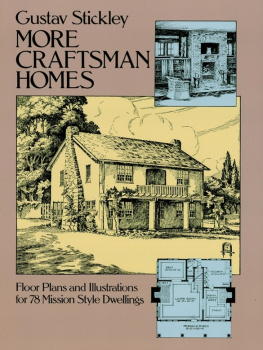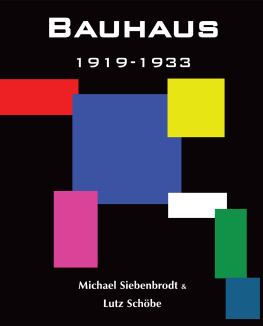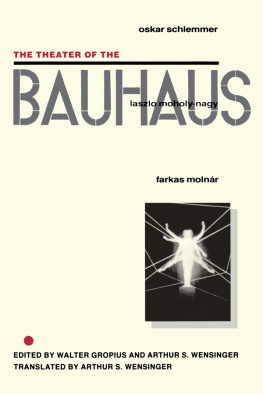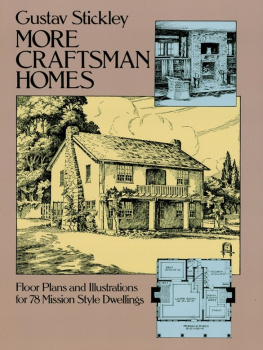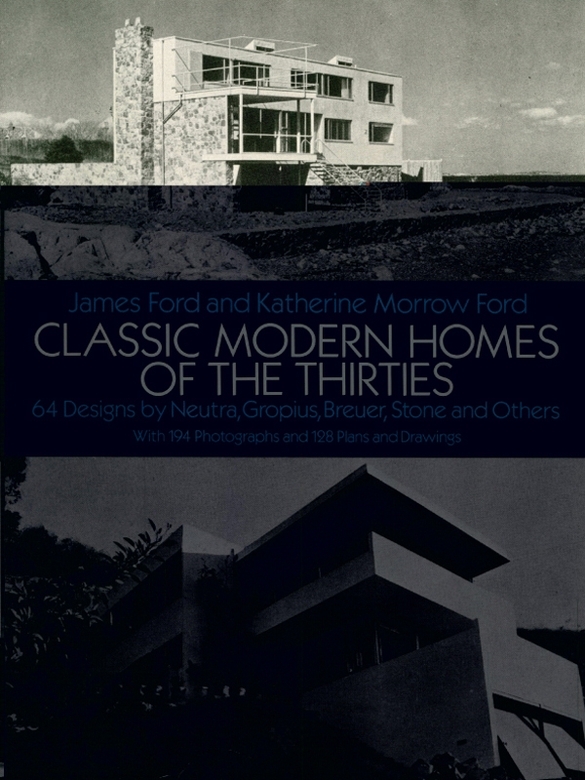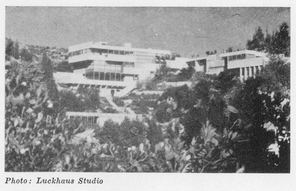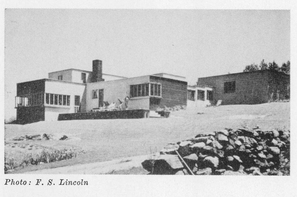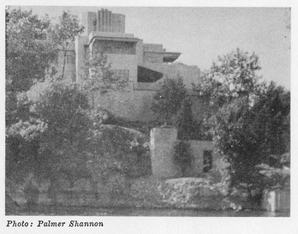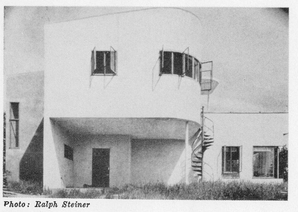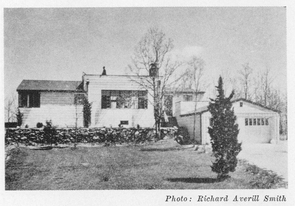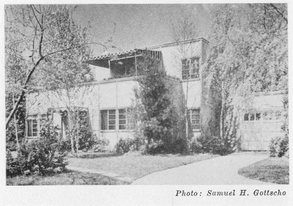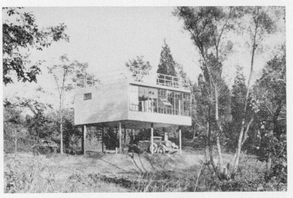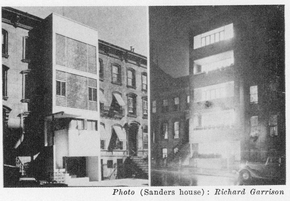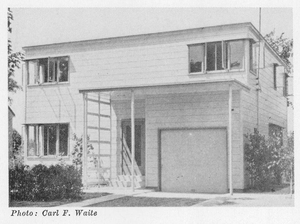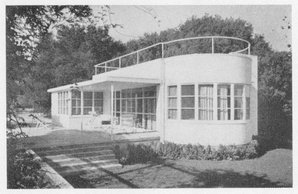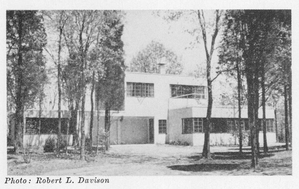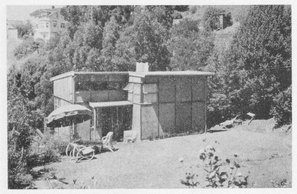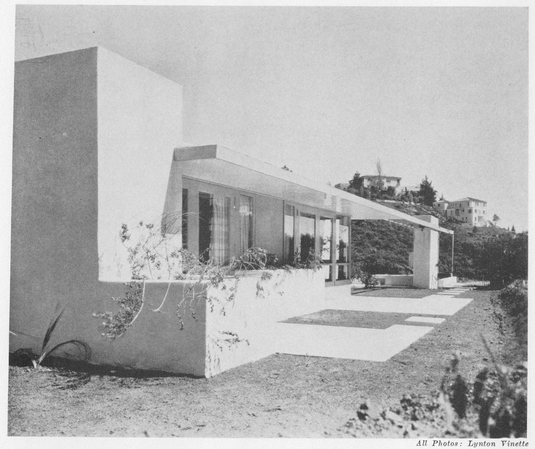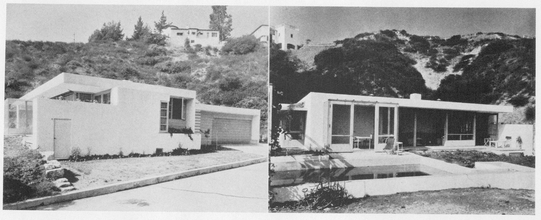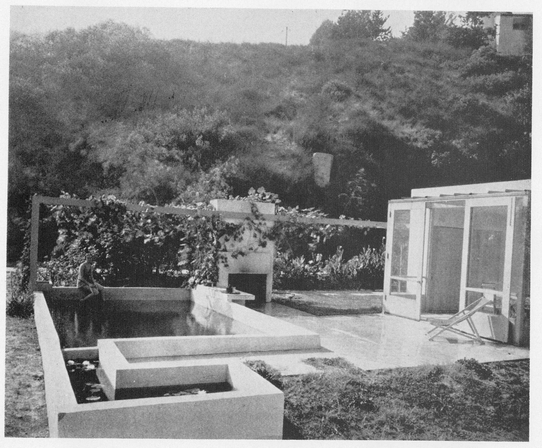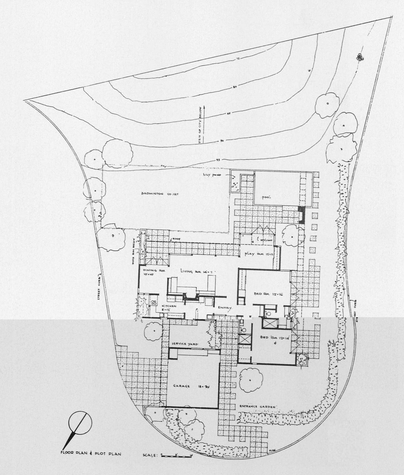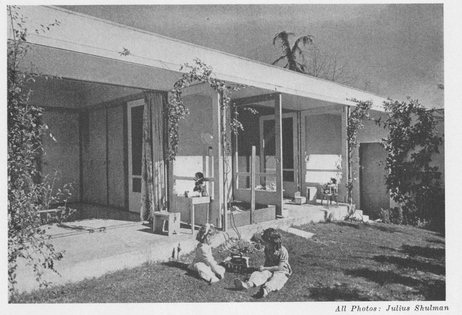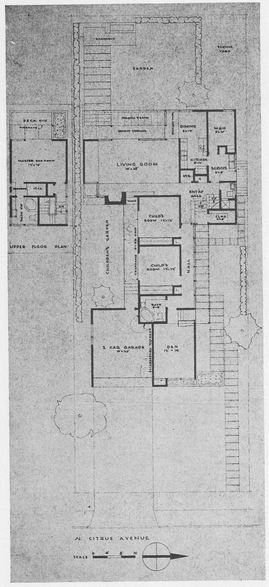James Ford - Classic Modern Homes of the Thirties: 64 Designs by Neutra, Gropius, Breuer, Stone and Others
Here you can read online James Ford - Classic Modern Homes of the Thirties: 64 Designs by Neutra, Gropius, Breuer, Stone and Others full text of the book (entire story) in english for free. Download pdf and epub, get meaning, cover and reviews about this ebook. year: 1989, publisher: Dover Publications, genre: Detective and thriller. Description of the work, (preface) as well as reviews are available. Best literature library LitArk.com created for fans of good reading and offers a wide selection of genres:
Romance novel
Science fiction
Adventure
Detective
Science
History
Home and family
Prose
Art
Politics
Computer
Non-fiction
Religion
Business
Children
Humor
Choose a favorite category and find really read worthwhile books. Enjoy immersion in the world of imagination, feel the emotions of the characters or learn something new for yourself, make an fascinating discovery.
- Book:Classic Modern Homes of the Thirties: 64 Designs by Neutra, Gropius, Breuer, Stone and Others
- Author:
- Publisher:Dover Publications
- Genre:
- Year:1989
- Rating:3 / 5
- Favourites:Add to favourites
- Your mark:
Classic Modern Homes of the Thirties: 64 Designs by Neutra, Gropius, Breuer, Stone and Others: summary, description and annotation
We offer to read an annotation, description, summary or preface (depends on what the author of the book "Classic Modern Homes of the Thirties: 64 Designs by Neutra, Gropius, Breuer, Stone and Others" wrote himself). If you haven't found the necessary information about the book — write in the comments, we will try to find it.
Splendid pictorial record of architectural style strongly influenced by Bauhaus movement. Over 300 illustrations show interiors, exteriors. Details on construction, site, cost, more.
James Ford: author's other books
Who wrote Classic Modern Homes of the Thirties: 64 Designs by Neutra, Gropius, Breuer, Stone and Others? Find out the surname, the name of the author of the book and a list of all author's works by series.

