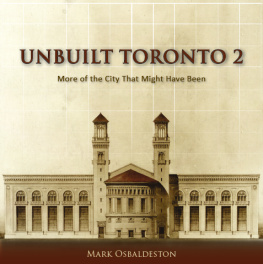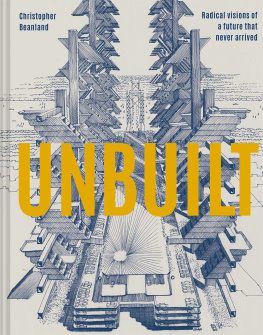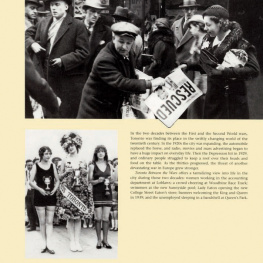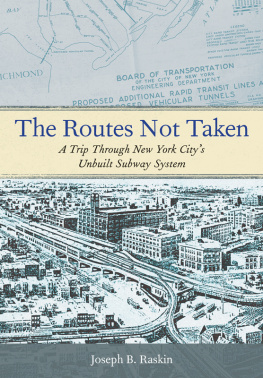UNBUILT TORONTO
UNBUILT TORONTO
A HISTORY OF
THE CITY THAT
MIGHT HAVE BEEN
Mark Osbaldeston

Copyright Mark Osbaldeston, 2008
All rights reserved. No part of this publication may be reproduced, stored in a retrieval system, or transmitted in any form or by any means, electronic, mechanical, photocopying, recording, or otherwise (except for brief passages for purposes of review) without the prior permission of Dundurn Press. Permission to photocopy should be requested from Access Copyright.
Editor: Barry Jowett
Copy-editor: Ruth Chernia
Design: Erin Mallory
Printer: Transcontinental
Library and Archives Canada Cataloguing in Publication
Osbaldeston, Mark, 1966
Unbuilt Toronto : a history of the city that might have been / by
Mark Osbaldeston.
ISBN 978-1-55002-835-5
1. Toronto (Ont.)--History. 2. Toronto (Ont.)--Buildings, structures, etc.--History. 3. City planning--Ontario--Toronto--History. I. Title.
FC3097.3.O72 2008 | 971.3541 | C2008-904905-5 |
1 2 3 4 5 12 11 10 09 08

We acknowledge the support of the Canada Council for the Arts and the Ontario Arts Council for our publishing program. We also acknowledge the financial support of the Government of Canada through the Book Publishing Industry Development Program and The Association for the Export of Canadian Books, and the Government of Ontario through the Ontario Book Publishers Tax Credit program, and the Ontario Media Development Corporation.
Care has been taken to trace the ownership of copyright material used in this book. The author and the publisher welcome any information enabling them to rectify any references or credits in subsequent editions.
J. Kirk Howard, President
Printed and bound in Canada.
www.dundurn.com
Dundurn Press
3 Church Street, Suite 500
Toronto, Ontario, Canada
M5E 1M2
Gazelle Book Services Limited
White Cross Mills
High Town, Lancaster, England
LA1 4XS
Dundurn Press
2250 Military Road
Tonawanda, NY
U.S.A. 14150
For Steve
ACKNOWLEDGEMENTS
I AM GRATEFUL TO A NUMBER OF PEOPLE for their help during the researching and writing of this book:
To Bert Archer, Paul Challen, Rollo Myers, and Stephen Otto for their comments on content and their advice and assistance on research.
To the architects who provided illustrations of their firms projects and background about them and to the archives and institutions that were a source of written and visual documents.
To the many other people and entities who helped in any number of ways, including: Howard Chapman, Ken Coit, Pauline Kay, Loren Kolar, Fr. James McConica, Michael Moir, Elizabeth Osbaldeston Troyer, Greg Osbaldeston, Douglas Richardson, Peter Richardson, Peter Skrepichuk, and Mark Sterling.
To James Dawson for taking an afternoon off to photograph a concrete hole in the ground, and to the understanding people at the TTC for letting him do it.
And finally, to my spouse Steven Vieira for his help throughout the writing of this book, in everything from marshalling electronic images to gamely spending a winters day chasing down a ghost canal.
CONTENTS
INTRODUCTION
GHOST TOWN
IF YOU WERE TO THINK OF A GHOST town, Toronto probably wouldnt spring to mind. After all, a ghost town is a town filled with abandoned buildings that continue to haunt the place, long after the inhabitants and their dreams have vanished. But ghosts come in many forms. The most ephemeral are the ghosts of things that never were, the buildings that were themselves the dreams.
It is those buildings and plans, in Toronto and the surrounding area, that are the subject of this book: elegant opera houses; scenic lakeside parks; soaring towers; and the latest in bridges, highways, and transit systems.
The projects covered span more than two centuries. Each has something to say, for better or for worse, about the era in which it was proposed and the people who proposed it. One or two of the projects, such as the Spadina Expressway, have taken on a kind of legendary status in their spectral incarnation. Most have simply faded from public memory, along with the excitement or controversy that surrounded them.
Whether the loss of these projects was in any instance a good or bad thing will be for you to decide. As you consider the city-building dreams of the past, you may be led to reflect on those of the present and future. What foregone projects of the past would we do well to resurrect today? What big ideas of today will end up lining the streets of Unbuilt Toronto?
Mark Osbaldeston
Toronto, 2008
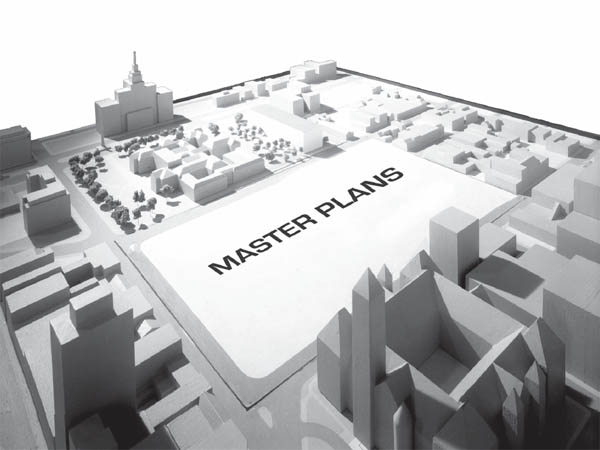
Chapter 1
1788 PLAN FOR TORONTO
1788 / Unbuilt
JOHN GRAVES SIMCOE, UPPER CANADAS first Lieutenant Governor, is credited with directing surveyor Alexander Aitkin to lay out ten square blocks (in what is now the St. Lawrence Market area) that would form the nucleus of modern-day Toronto. But this 1793 plan for Toronto wasnt the first. In December of 1788, Captain Gother Mann of the Royal Engineers prepared a plan for a proposed town on Torento Harbour, a year after the Crown purchased, from the Mississauga First Nation, more than a quarter million acres of land surrounding Toronto Bay ().
Manns proposal was typical of those being drawn up by the imperial authorities for what was then the western frontier. Its symmetry and simplicity are hallmarks of the Georgian influence that was dominant in England at the time. The town site is one mile square, situated roughly in the area now bounded by King, Harbord, Bathurst and Bay streets. Encircling the town is a public commons, which is itself surrounded by town parks, probably lots for larger homes. Farm lots, not demarcated here, would occupy the area surrounding these larger town lots.
A public square is at the centre of the town, and four secondary public squares are arranged symmetrically around it. A sixth square is shown to the south. This break from the otherwise absolute symmetry of the scheme is probably a nod to the settlements location on Lake Ontario. If so, it is a rare concession to natural topography: for the most part, ravines, streams and even the mighty Don, whose outlet is shown to the right, disappear under the imperial grid.
Although not reflected on this particular plan, blocks for government, church, court and military buildings would be designated around the central square, forming the heart of the community and emphasizing the social order. Cemeteries, hospitals, workhouses and the like would be given blocks on the periphery of the town. The remainder of the blocks are divided into six one-acre town lots, the whole being served by a perfect grid of streets.
None of these high Georgian schemes proposed for Upper Canada saw the full light of day. In Torontos case, Manns scheme was replaced by Aitkins more practical and less ambitious gridiron. But this 1788 plan provides the perfect graphic representation of the British governments attempt to impose eighteenth-century rational order on the Canadian wilderness. It is a view of Toronto as a tabula rasa, a canvas on which to project grand plans and hoped-for futures. The perfect starting point for the history that follows.
Next page

