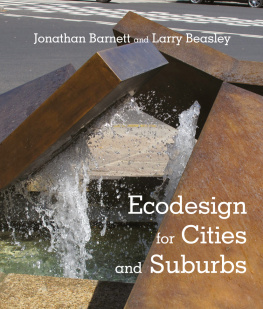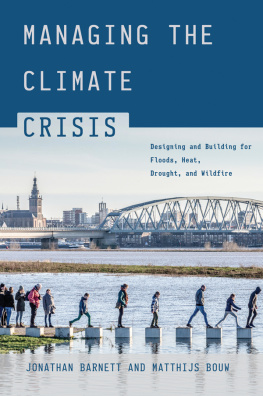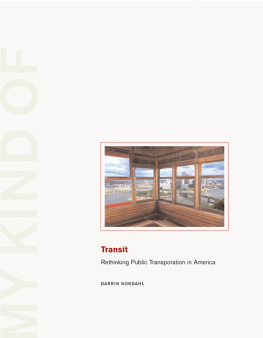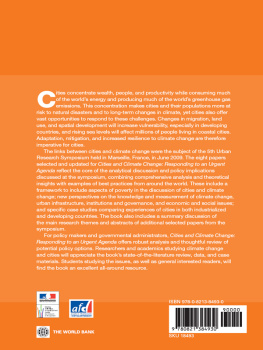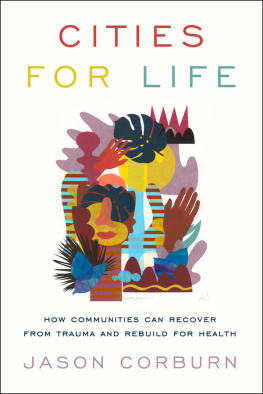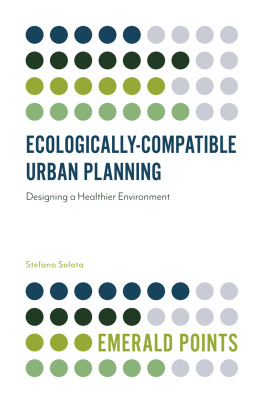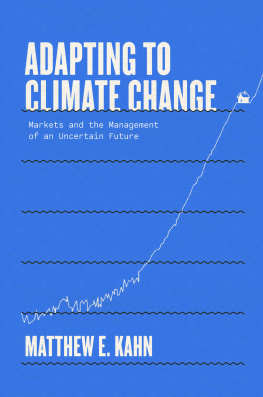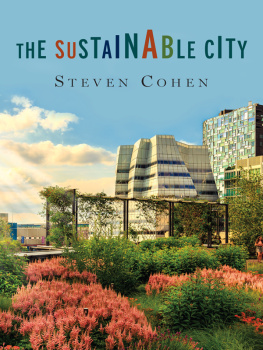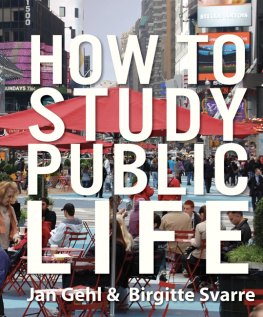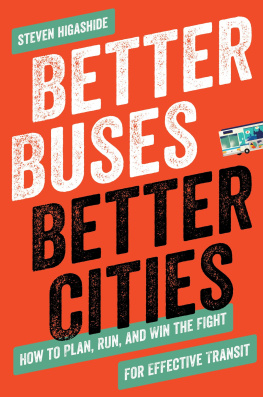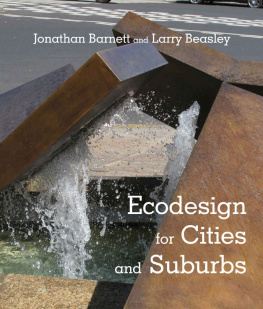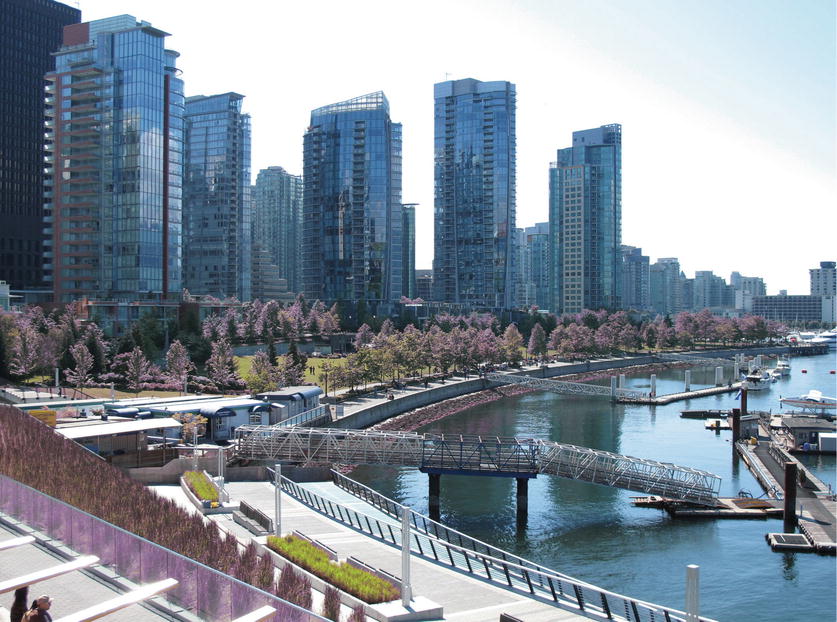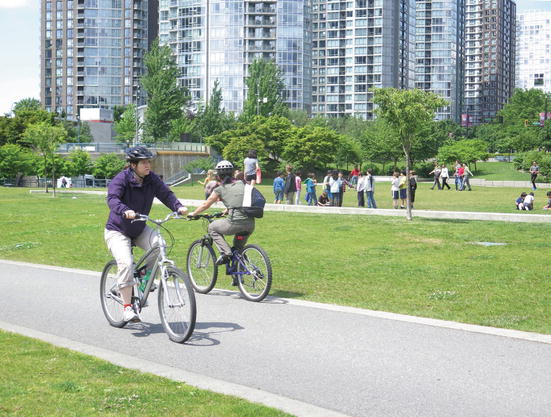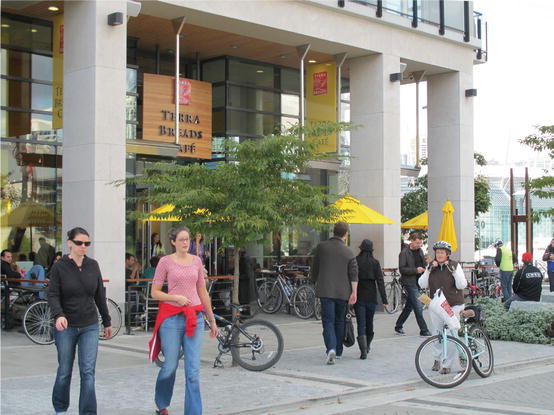1. Ecodesign: Changing the Urban Growth Model
A great irony of modern times: As the majority of people in the world have shifted to living in cities, we have evolved a form of city that is not very hospitable to our everyday needs. As we blanket the world with these cities, we have evolved a form of urbanization that is not compatible with our environment. Our settlements and their settings are in a state of profound contradiction. The more people move to cities and suburbs, the less satisfactory they become, and they place increasing stress on the operating system of our whole planet. Ultimately, this is a dangerous situation.
Legislation and public awareness of sustainability have produced big improvements in air and water quality, but there are still massive problems, especially with carbon emissions. There is huge skepticism about whether it is possible to do anything about these problems without hurting the economy and making it difficult to accommodate necessary growth.
New kinds of urban design plans and guidelines that shape development, preserve and restore older areas, and construct well-liked public places have made many cities more livable; but most real-estate investment still produces routine structures that do little to create attractive places, and urban growth continues to destabilize the natural landscape and spread out cities far more than is necessary.
In developed countries, new construction almost always takes place after a complicated and often contentious official approval process. What then gets built frequently follows simplistic development templates that ignore the rich diversity of human needs and the complex forces of the natural environment. Too often, people assume that political gridlock and real-estate market forces make a more sustainable and livable growth model impossible.
We dont agree, for two reasons.
First of all, urban growth is produced by the interaction of many component parts, and each of these components has been significantly improved somewhere. If all these improvements could be put together, they would produce a far different and superior growth pattern. Some places have gone further and now have improved growth templates already in operation, at least at a district level. In this book, we have assembled the component parts of a superior growth model from innovations that have already become reality. The political and economic feasibility of the examples we describe has thus already been established.
Our second reason is that climate scientists, who once warned about changes by the end of this century, now tell us that significant change is under way right now, bringing more and bigger storm surges to coastal and river cities, more droughts endangering food supplies and causing drinking-water shortages, and more forest fires in inhabited areas. Adapting to climate changes already under way and preventing the worst future climate change scenarios make protecting natural systems and reshaping real-estate development an immediate, urgent problem, not just an issue for future generations.
An Example of Improved Sustainability and City Design
In one place, at least, an improved growth model started with a very simple idea: to bring homes and workplaces closer together. Back in the 1980s in Vancouver, on Canadas west coast, in a delta crisscrossed by branches of its river and by many inlets from the sea, there was a big worry about huge costs for new roads and bridges. Civic leaders decided it would be cheaper and easier to cluster population growth into a few dense town centers than pay for the expensive infrastructure needed to support sprawl. They believed that this was especially relevant in the inner city where most jobs were located. This inner city sits on a large peninsula, and it had lots of room to grow by replacing obsolete rail yards and industrial areas. The idea took off and morphed into a rich and full vision of a fresh way to live in North America, adding progressive notions about livability, environmental compatibility, fiscal management, entrepreneurial governance, and inclusive public engagement as well as an emphasis on elegant urban design. Then, in the early 1990s, an influx of new investment turned these ideas into action, and the whole inner city was quickly and dramatically transformed, creating what has been popularly dubbed Vancouverism.
The results are now there for all to see (figure ).
Figure 1-1
The transformation of downtown Vancouver is an example of ecodesign in action. This view of the Coal Harbour neighborhood shows slim residential towers on townhouse podiums, with open views along a waterfront park. The park and the housing sites were reclaimed from a redundant rail yard. This new neighborhood is typical of what has become known as Vancouverism: urban densities, but also great amenities.
Figure 1-2
In Vancouvers inner city, housing for all different types of households sits within a context of connected parks, with priority for walking and cycling and with good transit access. Here is the walkway/bikeway in North False Creek, which was developed from another obsolete rail yard.
In Vancouvers inner city, there is an emphasis on amenity: attractive architecture and landscape, protected views of mountains and water, shelter from the weather, cultural and community facilities, nightlife, a vivacious sidewalk culture, and a domestic feel in neighborhoods (figure ). Almost all the cost of this commonwealth of amenities is secured from new projects as developer contributions, and almost no capital funds have had to be drawn from the tax base or public borrowing.
Figure 1-3
New development in Vancouvers core is arranged into coherent neighborhoods with a full range of public amenities, local shopping, and streetscapes hospitable to walking. In the center of Southeast False Creek Village we see a place where the community comes together on a day-to-day basis. This development is a strong example of public-private cooperation. Originally built as the 2010 Olympic Village, it has been repurposed by private investment.
Shorelines in Vancouver have been reconstructed to regenerate marine life. The local landscape now hosts urban wildlife. Waste recycling is pervasive. District energy plants are being expanded. One neighborhood, the former Athletes Village for the 2010 Olympics, has a LEED (Leadership in Energy and Environmental Design) Platinum Neighborhood certification because of advanced systems for managing waste, water, and energy. Prime agriculture land is protected throughout the region, and the overall prevailing density of the region is about twice that of Seattle, Washington, a similar-sized U.S. city nearby. Vancouvers core city is as close to carbon neutral as any place in North America.
Hundreds of thousands of people were involved in designing the overall plan and the area plans for Vancouvers inner city, but the city government has taken the leadership role and facilitated a widely supported vision. The whole place is carefully and comprehensively planned, and the entire structure of regulations has been reinvented. In this new kind of regulatory regime, there are few fixed rules for Vancouvers development management, although the urban design intentions for the core city are among the most articulated and codified in the world. Regulations are flexible and offer incentive opportunities. Development is seen as a privilege rather than a right, and decisions are negotiated. There is peer review and public review of all proposals, and all specific development approvals are made in public outside the political context of the city council. The politicians adopt the plans and policies and audit the processes, but day-to-day decisions on development applications are made by experienced professionals with careful input of citizens, peers, and proponents.

