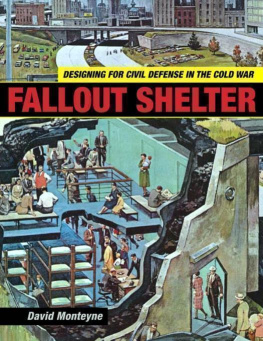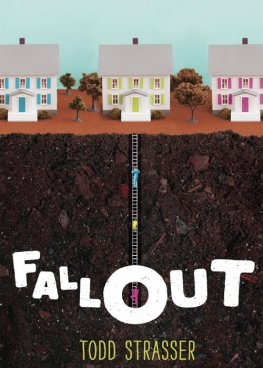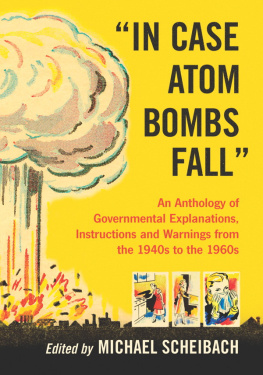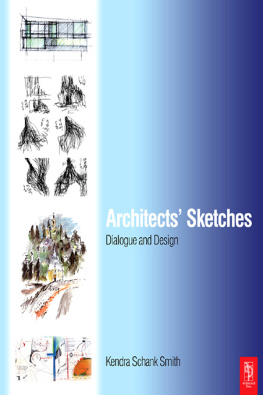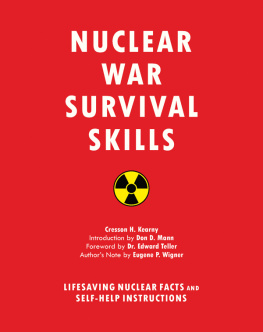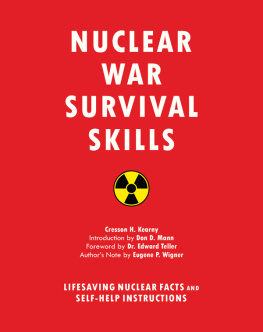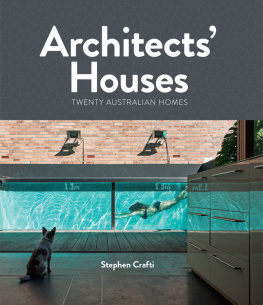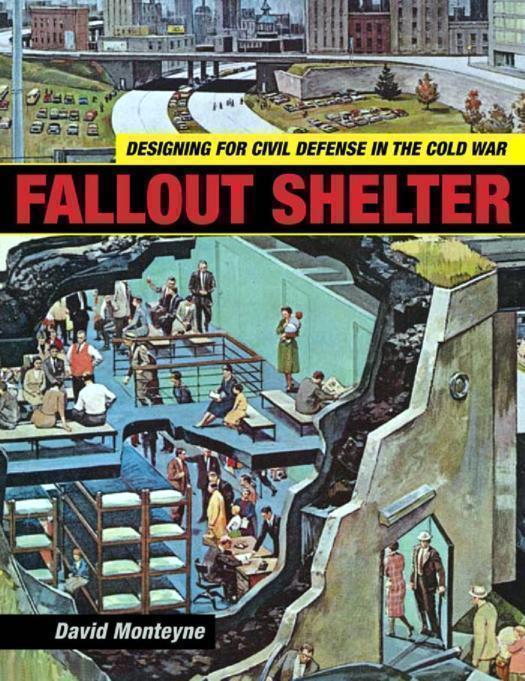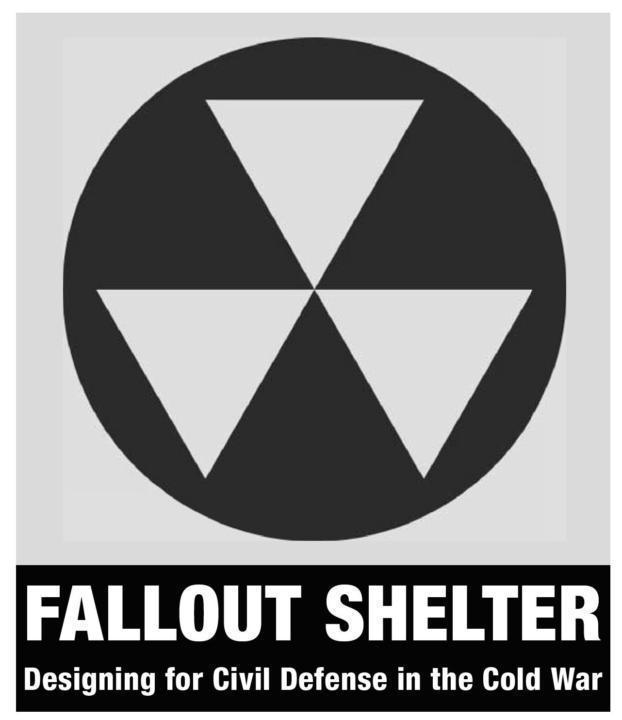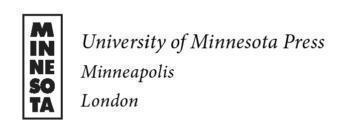David Monteyne - Fallout Shelter: Designing for Civil Defense in the Cold War
Here you can read online David Monteyne - Fallout Shelter: Designing for Civil Defense in the Cold War full text of the book (entire story) in english for free. Download pdf and epub, get meaning, cover and reviews about this ebook. year: 2011, publisher: Univ Of Minnesota Press, genre: Politics. Description of the work, (preface) as well as reviews are available. Best literature library LitArk.com created for fans of good reading and offers a wide selection of genres:
Romance novel
Science fiction
Adventure
Detective
Science
History
Home and family
Prose
Art
Politics
Computer
Non-fiction
Religion
Business
Children
Humor
Choose a favorite category and find really read worthwhile books. Enjoy immersion in the world of imagination, feel the emotions of the characters or learn something new for yourself, make an fascinating discovery.
- Book:Fallout Shelter: Designing for Civil Defense in the Cold War
- Author:
- Publisher:Univ Of Minnesota Press
- Genre:
- Year:2011
- Rating:3 / 5
- Favourites:Add to favourites
- Your mark:
Fallout Shelter: Designing for Civil Defense in the Cold War: summary, description and annotation
We offer to read an annotation, description, summary or preface (depends on what the author of the book "Fallout Shelter: Designing for Civil Defense in the Cold War" wrote himself). If you haven't found the necessary information about the book — write in the comments, we will try to find it.
In Fallout Shelter, David Monteyne traces the partnership that developed between architects and civil defense authorities during the 1950s and 1960s. Officials in the federal government tasked with protecting American citizens and communities in the event of a nuclear attack relied on architects and urban planners to demonstrate the importance and efficacy of both purpose-built and ad hoc fallout shelters. For architects who participated in this federal effort, their involvement in the national security apparatus granted them expert status in the Cold War. Neither the civil defense bureaucracy nor the architectural profession was monolithic, however, and Monteyne shows that architecture for civil defense was a contested and often inconsistent project, reflecting specific assumptions about race, gender, class, and power.
Despite official rhetoric, civil defense planning in the United States was, ultimately, a failure due to a lack of federal funding, contradictions and ambiguities in fallout shelter design, and growing resistance to its political and cultural implications. Yet the partnership between architecture and civil defense, Monteyne argues, helped guide professional design practice and influenced the perception and use of urban and suburban spaces. One result was a much-maligned bunker architecture, which was not so much a particular style as a philosophy of building and urbanism that shifted focus from nuclear annihilation to urban unrest.
David Monteyne: author's other books
Who wrote Fallout Shelter: Designing for Civil Defense in the Cold War? Find out the surname, the name of the author of the book and a list of all author's works by series.

