BIBLIOGRAPHY
Ars Orientalis, Vol. III. Ann Arbor, University of Michigan, 1959.
Arseven, Celal Esad, LArt Turc. Istanbul, Devlet Basimevi,1939.
Briggs, M. S., Muhammadan Architecture in Egypt and Palestine. Oxford, Clarendon Press, 1924.
Brockelmann, Carl, History of the Islamic Peoples, trans. by Joel Carmichael and Moshe Perlmann. New York, Capricorn Books, 1960.
Creswell, K. A. C., Early Muslim Architecture, 2 vols. Oxford, Clarendon Press, 193240.
, The Muslim Architecture of Egypt, 2 vols. Oxford, Clarendon Press, 195259.
, A Short Account of Early Muslim Architecture. Baltimore, Penguin, 1958.
Diez, E., and Gluck, H., Die Kunst der Islam, Propylon Kunstgeschichte V. Berlin, Propylon Verlag, 1925.
Egli, Ernst, Sinan, Der Baumeister Osmanischer Glanzzeit. Stuttgart, Erlanbach-Zrich Verlag, 1954.
Gabriel, Albert, Une Capitale Turque, Brousse, Bursa, 2 vols. Paris, Editions de Boccard, 1958.
, Monuments Turcs dAnatolie, 2 vols. Paris, Editions de Boccard, 1934.
Gomez-Moreno, Manuel, Ars Hispaniae (El Arte Arabe Espanol), Vol. III. Madrid, Editorial Plus Ultra, 1951.
Gurlit, C., Die Baukunst Konstantinopels, 3 vols. Berlin, Wasmuth, 1912.
Hamilton, R. W., Khirbet al Mafjar. Oxford, Clarendon Press, 1959.
, The Structural History of the Aqsa Mosque. London, Oxford University Press, 1949.
Herzfeld, E., Ars Islamica (Damascus, Studies in Architecture), Vol. IX (1942), pp. 153; Vol. X (1943), pp. 1370; Vols. XI-XII (1946), pp. 171. Ann Arbor, University of Michigan Press.
, Erste vorlufiger Bericht ber die Ausgrabungen von Samarra. Berlin, 1912.
, Geschichte der Stadt Samarra. Hamburg, Eckardt & Messtorff (n.d.).
Hitti, Philip K., History of the Arabs, 6th ed. London, Macmillan; New York, St. Martins Press, 1937.
, The World of Islam, ed. by James Kritzeck and R. Bayly Winder. London, Macmillan; New York, St. Martins Press, 1959.
Jaussen and Savignac, Mission Archologique en Arabie, Vol. III. Paris, Paul Geuthner, 1922.
Koran, The, trans. by E. H. Palmer. London, Oxford University Press, 1947.
Lankaster, Harding, The Antiquities of Jordan. New York, 1959.
Mamboury, Ernest, Constantinople. Constantinople, Rizzo and Son, 1925.
Marcais, Georges, LArchitecture Musulmane dOccident. Paris, Arts et Mtiers Graphiques, 1954.
Miller, Barnette, Beyond the Sublime Porte. New Haven, Yale University Press, 1931.
Mustafa, Mohammed Ali, Sumer: A Journal of Archaeology in Iraq (Dar al Imara at Kufa), Vol. XIII. Baghdad-Iraq, The Directorate General of Antiquities, 1947. Also, Vols. X (1954) and XII (1956).
Reuther, O., Ocheidir Wissenschaftliche Veroffentlichung der Deutschen Orient Gesellschaft, No. 20. Leipzig, 1912.
Rice, Tamara Talbot, The Seljuks in Asia Minor. London, Thames and Hudson, 1961.
Richmond, E. T., Moslem Architecture. London, Royal Asiatic Society, 1926.
Terrasse, Henri, Ars Orientalis (La Mosque dal-Qarawiyin a Fez et lart des Almorovides), Vol. II. Washington, D.C., Smithsonian Publication No. 4298, 1957.
Torres Balbs, Leopoldo, Ars Hispaniae (Arte Almohade, Arte Nazar, Arte Mudjar), Vol. IV. Madrid, Editorial Plus Ultra, 1949.
, Artes Almoravide y Almohade , Series Artes y Artistas. Madrid, Instituto Diego Velasquez de Consejo Superior de Investigaciones Cientificas, 1955.
, La Mezquita de Cordoba y las ruinas de Madinat alZahra , Los Monumentos Cardinales de Espaa, Vol. XIII. Madrid, Editorial Plus Ultra, (n.d.).
nsal, Behcet, Turkish Islamic Architecture . London, Tiranti, 1959.
NOTES
Koran, The, E. H. Palmer, trans. (Oxford University Press, 1947), is used throughout this essay whenever The Koran is quoted.
Quoted by K. A. C. Creswell, A Short Account of Early Muslim Architecture , Penguin Books, 1958, p. 4.
Encyclopedia of Islam, Vol. IV, pp. 2930.
Very few survive, but the enclosure around the cenotaph of Sultan Qalaun in Cairo gives an idea of how they must have looked (plate 86).
Oleg Grabar, The Umayyad Dome of the Rock in Jerusalem, Ars Orientalis , Vol. III, 1959.
Ibid.
R. W. Hamilton in his Khirbet al-Mafjar (Oxford, 1959, pp. 343 f.) has suggested that the owner may have been Walid ibn al-Yazd, poet and pleasure lover, who became Caliph in 74344 and was assassinated the same year.
See Irwing Lavin, The House of the Lord: Aspects of the Role of Palace Triclinia in the Architecture of Late Antiquity and the Early Middle Ages, Art Bulletin, XLIV, March, 1962, pp. 127.
See Oleg Grabars discussion in The World of Islam, Studies in Honor of Philip K. Hitti, London, 1959, pp. 99 ff.
K. A. C. Creswell, Early Muslim Architecture, Vol. II, Oxford, Clarendon Press, 1940, pp. 94 ff.
This holds true even for Sicily and Spain where, in the twelfth and fourteenth centuries respectively, structures purely Islamic except for minor decorative details were erected for Christian patrons.
The belfry and the three-tiered cupola above it were added in the sixteenth century.
As quoted by K. A. C. Creswell, The Muslim Architecture of Egypt, Vol. I, Oxford, Clarendon Press, 1952, p. 33.
The origins were discussed in Chapter II, p. 24.
Creswell in The Muslim Architecture of Egypt (Vol. I, p. 99) cites the Qaat ad-Dardir as the earliest surviving example. The iwans were vaulted in brick, while the higher central lantern had a wooden roof.
Creswell ( ibid ., p. 201) finds the closest parallels in the twelfth-century architecture of Norman Sicily.
This type of portal is related to the half dome over a square niche in the great hall at Ukhaidir (plate 24). The half dome recurs at the Bab al-Amma of Samarra (plate 34) supported by squinches. In the Maristan of Nur ad-Din at Damascus of 1154 (plate 96) the squinches have so multiplied into muqarnas that there is not much of the half dome left. The form was first introduced into Egypt from Syria in Baybars madrasa of 126263.
Ever since the late thirteenth century, horseshoe arches both round and pointed, types of corbels, and patterns in stucco ornament suggest the presence of Moorish craftsmen in Cairo; they were probably Spaniards fleeing the Christian conquest of their country.
The pediment appears to be a re-used fragment, probably of late Roman date. For the history of the semidome portal see note 17.
A list is given by Tamara Talbot Rice, The Seljuks in Asia Minor, London, 1961, pp. 196205.
Behcet nsal, Turkish Islamic Architecture, London, 1959, p. 34.
According to Tamara Talbot Rice ( op . cit ., p. 138), such pendentives, characteristic of Seljuk and Ottoman architecture, were first used in the Chidsa Rabi near Meshed in 1026.
Ibid ., p. 41.
It is a strange coincidence to find the same projecting squinches of muqarnas used not many years later in the Alhambra (plate 68).
A  erefe is the balcony of a minaret. This is the first time a minaret was built with three, hence
erefe is the balcony of a minaret. This is the first time a minaret was built with three, hence  erefeli.
erefeli.
Behcet nsal, op. cit. , p. 24.
The same desire for uninterrupted floor space appears when the columns supporting the center domes of several of the smaller Byzantine churches of the city were, about this time, replaced by arches reaching almost to the outer walls.
Celal Esad Arseven, LArt Turc, Istanbul, 1939, p. 167.
Barnette Miller, Beyond the Sublime Porte, New Haven, 1931, p. 35.

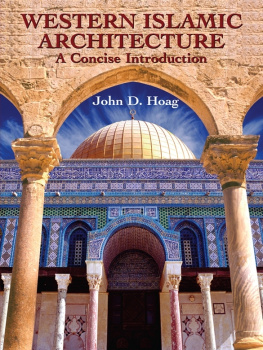


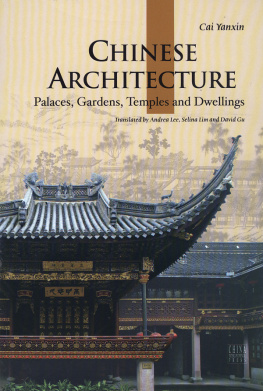
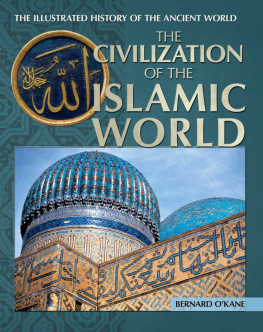
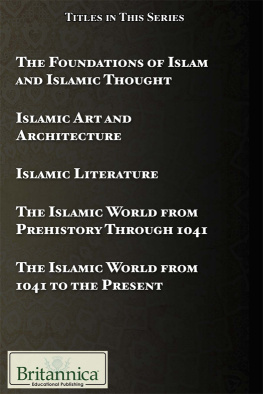
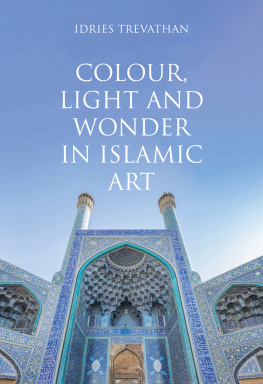
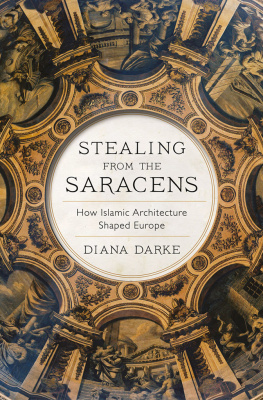


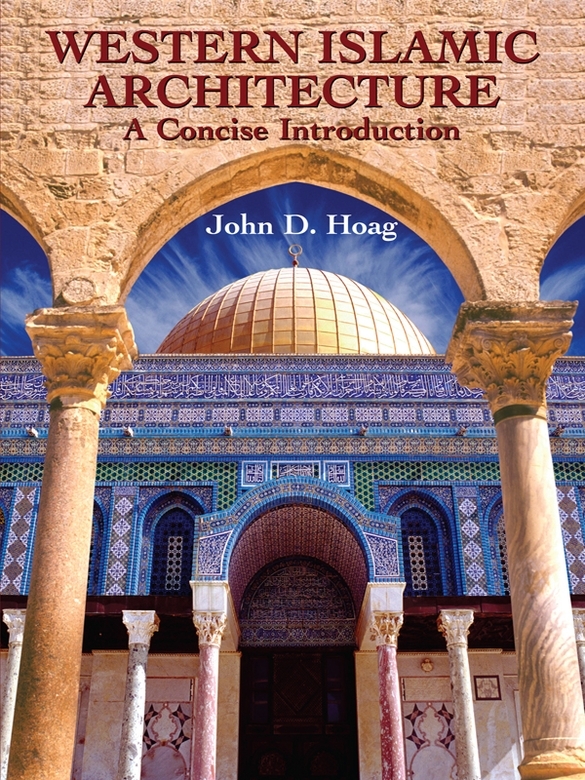
 erefe is the balcony of a minaret. This is the first time a minaret was built with three, hence
erefe is the balcony of a minaret. This is the first time a minaret was built with three, hence  erefeli.
erefeli.