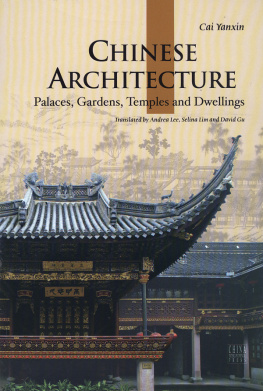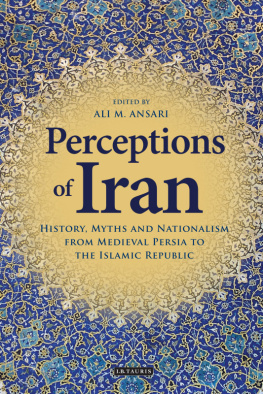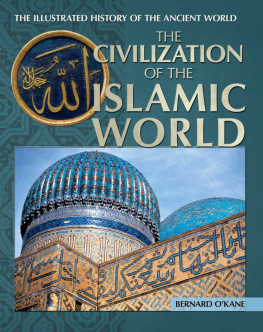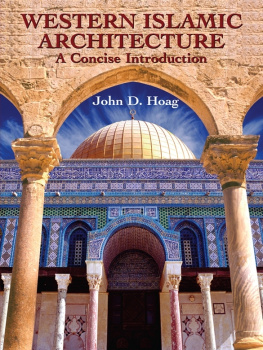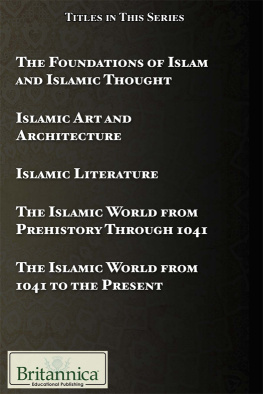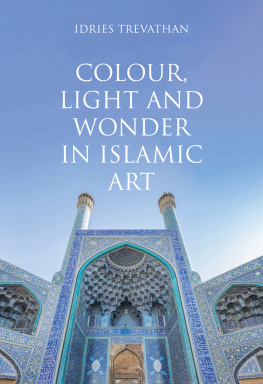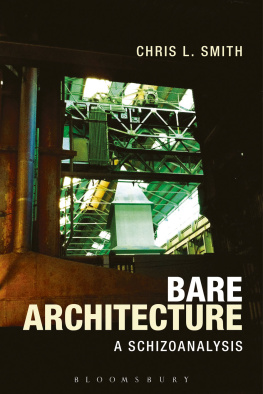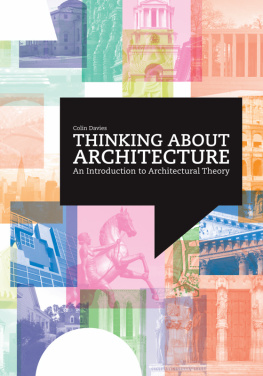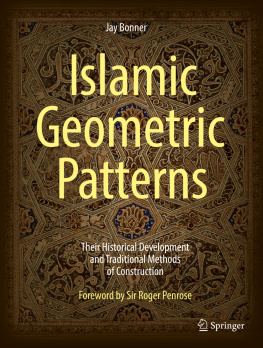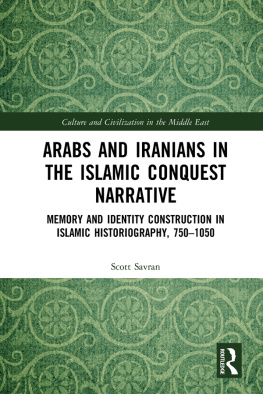Saeid Khaghani is Visiting Assistant Professor of Persian Architectural History and Theory at the University of Tehran, Iran. He holds a PhD in Art History and Visual Studies from The University of Manchester. His main interests are historiography and historical sociology of Persian art and architecture, and is currently working on an interdisciplinary research project about historical and everyday perception of the space in Iranian society.
This book marks a welcome progression in seeking to move beyond Islamic Art History as a monolithic continent-wide movement. By explaining how and why Iran absorbed Islam and vice versa, Khaghani successfully demonstrates that Islamic Architecture is shaped by cultural and traditional factors as much, if not more, than purely religious imperatives. It is to be hoped that this opens the way for more regional studies and a more subtle understanding of the Architecture of Islam and Iran in the future.
Emma Loosley, Associate Professor at the school of Theology and Religion, University of Exeter.

New paperback edition published in 2017 by
I.B.Tauris & Co. Ltd
London New York
www.ibtauris.com
First published in hardback in 2012 by I.B.Tauris & Co. Ltd
Copyright 2011 Saeid Khaghani
The right of Saeid Khaghani to be identified as the author of this work has been asserted by the author in accordance with the Copyright, Designs and Patents Act 1988.
All rights reserved. Except for brief quotations in a review, this book, or any part thereof, may not be reproduced, stored in or introduced into a retrieval system, or transmitted, in any form or by any means, electronic, mechanical, photocopying, recording or otherwise, without the prior written permission of the publisher.
References to websites were correct at the time of writing.
ISBN: 9 781 78831 045 1
eISBN: 978 1 78672 302 4
ePDF: 978 1 78673 302 3
Library of Congress Catalog Card Number: available
To my mother and fatherCONTENTS
ILLUSTRATIONS
Jewish, Armenian and Islamic tiles
Chess and backgammon
A school scene and a nomadic encampment showing similar patterns of using space in sedentary and nomadic settlements
The daily movement of the sun and schematic plan of an Iranian house
The typical outline of grand Qajr mosques.
The quadruple plan of a garden
A garden carpet
The negative and positive of tile patterns
Two schematic illustrations of Iranian houses
Different compositions of the iwan and the dome chamber
A set of dualities in spatial division of Iranian architecture
Transgression of the wall: government (the city of Hamadn)
Transgression of the wall: iwan and temple
Transgression of the wall: gate
Two different systems: backgammon and chess
An Iranian house and modern residence
The gradual introduction of private to public marked by walled territories
Community and government
Bazaar as a linear intersected space
The hierarchy of privacy in a spatial unit of Madrasah
Darband
Bazaar and mahallahs
Tikyah (plan and section)
A schematic map of mosques, squares and bazaars in Yazd
A tent functioning as a mosque
The mosque as praying room
The centre of the mahallah
The mosque as piazza (Jme Atq, Isfahan)
Mosque and miydn (Imam Mosque, Isfahan)
The circle of Sharah, Tariqah and Haqiqah
The Shzdah Garden in Mahan
Generic spatial units in Iranian architecture
The process of design in Iranian houses: 1, 2, 3, 4, 5 (after Mulav)
Elevation design (after Mulav)
The plan of a residence showing the multiple rooms in a mansion
Irregular spaces: alleys
Irregular spaces: corridors
The model of performance in Iranian music. The central is not necessarily at the centre
NOTE ON TRANSLITERATION
I have used the Library of Congress system to transliterate words from Persian (Farsi). This is given in detail at http://www.loc.gov/catdir/cpso/romanization/arabic.pdf
ACKNOWLEDGEMENTS
I am grateful to the University of Shhrd, whose support has allowed me to undertake this research. I would also like to thank those at the Centres for Cultural Heritage in Khorsn Razav, Simnn, Zanjn, Qazvn, East Azerbaijan, Marghah (Mr Babaei in particular), Isfahan and Yazd, who generously provided me with opportunities to access their materials.
Furthermore, I am deeply thankful to those friends and colleagues who in the final stages of my work helped me in editing and correcting my chapters: Margaret Graves, Oliver Little, Rachel King and Anne Kirkham. I thank copy-editor and typesetter Matthew Brown for his patience in preparing proofs of the book; and Jenna Steventon and Maria Marsh of I.B.Tauris who helped me throught the commissioning and production stages of this book. I would like also to thank Mohammad Ghorbani for helping me to prepare the images. Needless to say, without the patience and support of Dr Emma Loosly and Professor Timothy Insoll this work could not have been achieved.
Finally, I would like to thank my friends Combiz Moussavi-Aghdam, Masoud Khalili and Masoud Shirbachah for their help throughout my studies.
INTRODUCTION
Climbing up the minaret of the Il-Khnid mosque in Oshtorjn, a small town near Isfahan the origin of whose name is lost in ancient history, He wanted me to photograph something worthwhile, to take pictures of the farms and gardens stretching across the skirt of mountains surrounding the town. Instead of taking the trouble to explain, because of his childish comments and self-confidence I replied with the same look and smile. Lack of education was the first explanation that crossed my mind for his ignorance of history and heritage, in this case ignorance not just of distant ideas found only in books but also of the treasure that lay on his own doorstep.
Nevertheless, while lack of education has its place here, the gap between our two mutually derisive smiles, between an academics view from his ivory tower here, ironically, a brick minaret and a childs perspective, raises deeper concerns about the place of history in Iranian culture. More than simply a gap between two people, it is comparable to the various ruptures between a puritan Muslim and a nationalist concerned with a countrys heritage, between the pragmatic view of a normal citizen and the supposedly sentimentalist curiosity of an academic, and, finally, between a modern-ist and a traditionalist whose historical tendencies are viewed as backward. While this kind of philosophical questioning may appear comparatively futile to many architectural historians who prefer to get on with the real jobthe process of looking for answers to the interrogative How: How should we approach Iranian architectural historiography?
Generally speaking, there are two opposing tendencies in the architectural historiography of Iran. On the one hand, there are objective accounts of buildings, bound to archaeological findings with a common methodology of examining similarities and differences, which eventually arrive at causal or evolutionary explanations on a larger scale. Aiming to be empirical, and discouraged by the postmodern rejection of generalisations, the only transcendental categories they embrace in these studies are either formal classifications or borrowed concepts of dynastic or provincial divisions. Few and far between, a fact which in itself weakens any further analysis, their rejection of theoretical frameworks leaves these studies in a void, without any sensible connection to the sociopolitical and ontological life of the culture.


