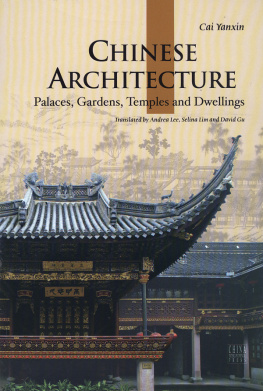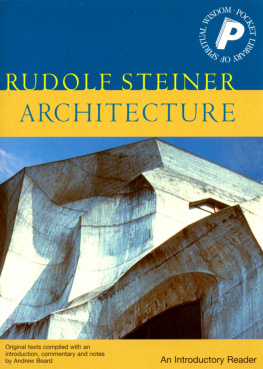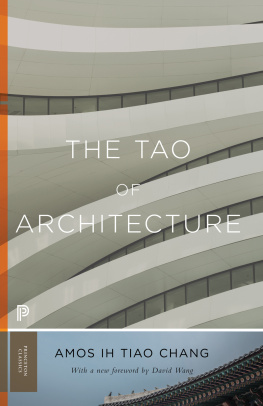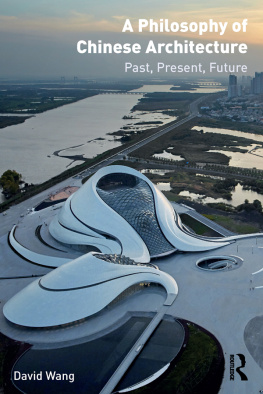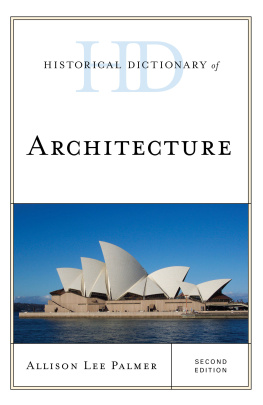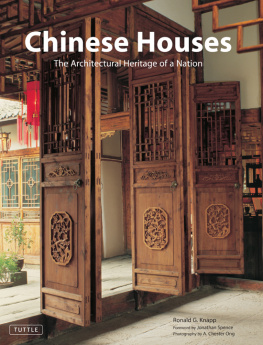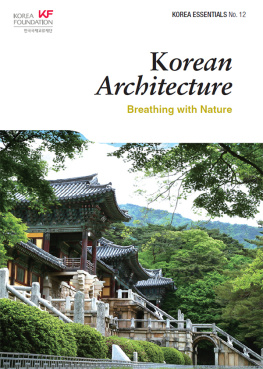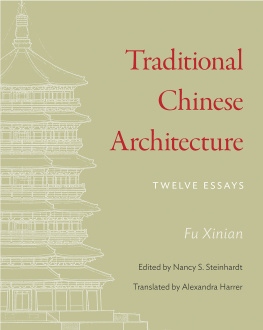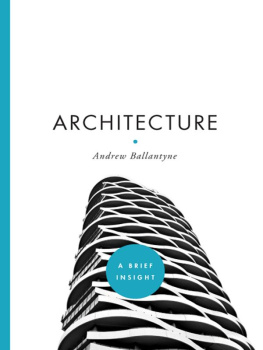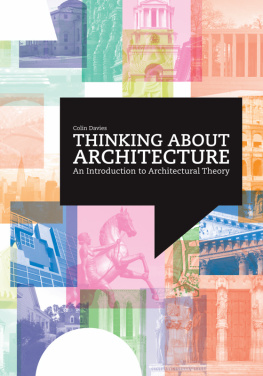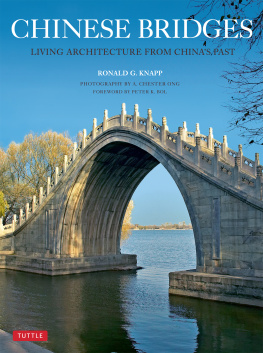Contents

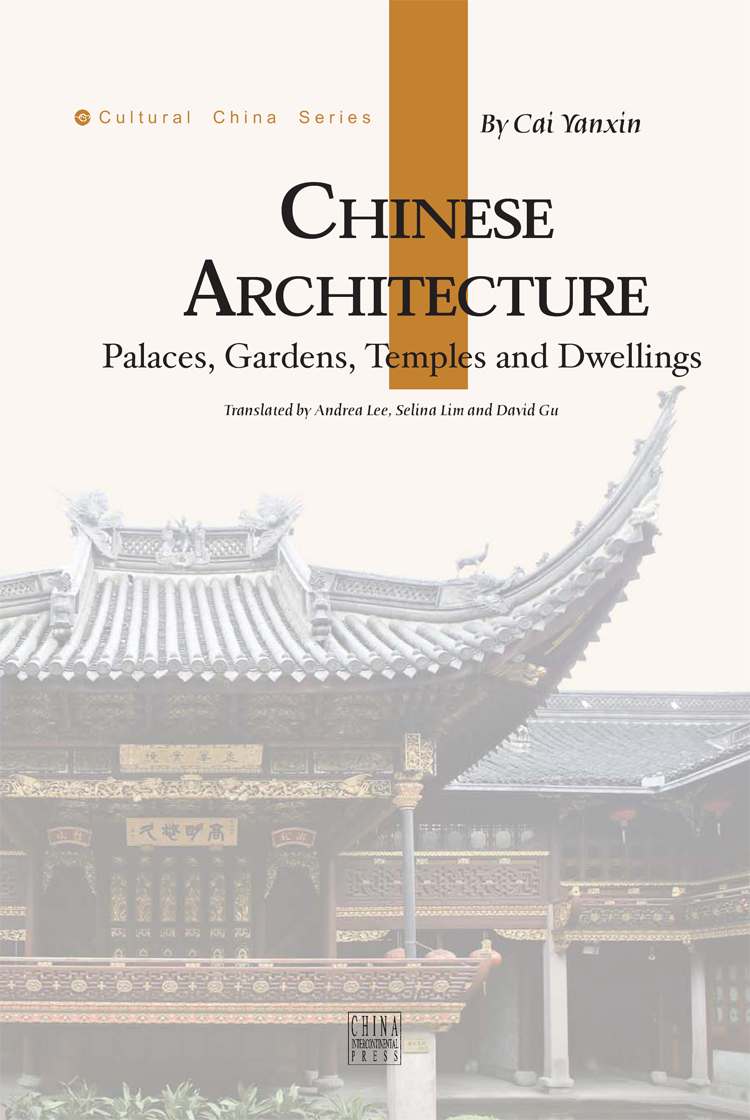
Cai Yanxin, born in Chongqing of China in April 1980, graduated in 2009 from College of Architecture & City Planning at Tongji University in Shanghai with a PhD degree and is now an instructor at the Faculty of Architecture Southwest Jiaotong University in Chengdu. Her research area includes Chinese traditional architectural art, protection and reutilization of Chinese traditional architectures.
Preface
T he history of China's architectural development can be traced back thousands of years to the start of the ancient era. At that time, ancient China's architectural structures were primarily composed of wood, with brick, tile and stone supplementing. Ancient Chinese architecture is not only a source of reference for modern Chinese design, but its cultural heritage has also had an international influence and attracted global attention. Appreciating ancient Chinese architecture can be likened to opening up an enormous history book. The legends of remote antiquity speak of the great military achievements of the Qin emperor, the noble spirit of the Tang Dynasty, the palace intrigues of the Ming Dynasty, not to mention the wisdom and intelligence of the millions of ordinary laborers that are neglected by the history books; all of their images are vividly recorded therein.
With regards to architectural categories, ancient Chinese architecture includes royal palaces, temples, residential dwellings, imperial burial grounds, landscape architecture, and so on. Palaces, temples, burial grounds etc., all tend to adopt similar architectural forms and overall patterns of layout, namely uniform symmetry, clearly demarcated primary and secondary lines and a central axis line enclosed within a quadrangle, thus expressing the the typical Confucian style and characteristic rigorousness of the peoples' character. Landscape architecture was completely different, with free and flexible arrangements, endless fluctuations and an all out effort to pursue a natural tone, with far more vestiges of Daoist concepts.
From the point of view of architectural design, each building was divided into upper, middle and lower components. The roof composed the top, the foundation the bottom, and the pillars, door, windows and walls as the middle. The roof can be considered the most important part of ancient Chinese architecture; all roofs had a graceful and gradual curved shape, and could be classified into veranda roofs, gable and hip roofs, overhanging gable roofs, flush gable roofs, pavilion roofs etc., with each category representing a different degree of curve.
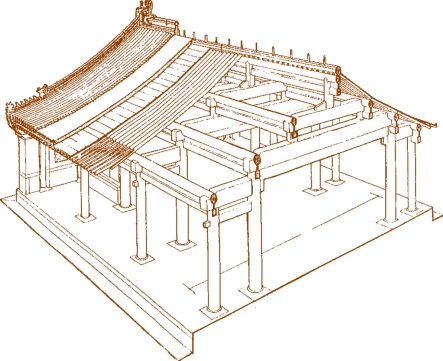
Sketched map of wooden structure of ancient Chinese architecture.
The framework of ancient Chinese buildings was composed of wood, from the columns, beams, purlins and other important parts, with every component's point of connection using a tenon and mortise joint, therefore forming a flexible and elastic framework. This kind of tenon and mortise joint was discovered among architectural ruins in the city of Yuyao in Zhejiang province, indicating that it was used in antiquity as far back as 7,000 years ago. Above the columns and below the roof there is a structural element built from alternating horizontal and vertical pieces of wood; these repeating layered components are called "dougong", or bracket sets. This represents a characteristic Chinese element within Eastern architecture, and serves not only as a roof truss and fillet, but also has powerful aesthetic effects.
Decoration was an important means of expression in ancient Chinese architecture. When building frames, ancient Chinese craftsmen took full advantage of the malleable characteristics of wood, employing knives, hammers, chisels, drills, pens and other tools throughout the composition and artistic process. Therefore, most decorative Chinese traditional architectural had a practical value; it was closely integrated with the structure and often served not only as an artistic element but also as a structural one, and was most certainly never an unnecessary accessory. While they definitely possessed aesthetic beauty, more importantly they gave expression to the materials' natural qualities and the mechanical and logical beauty of the structure. Traditional Chinese painting, sculpture, calligraphy, colors, designs, patterns and other artistic methods all had practical applications within decorative architecture, while at the same time they provided the architecture with an ample artistic power of expression.
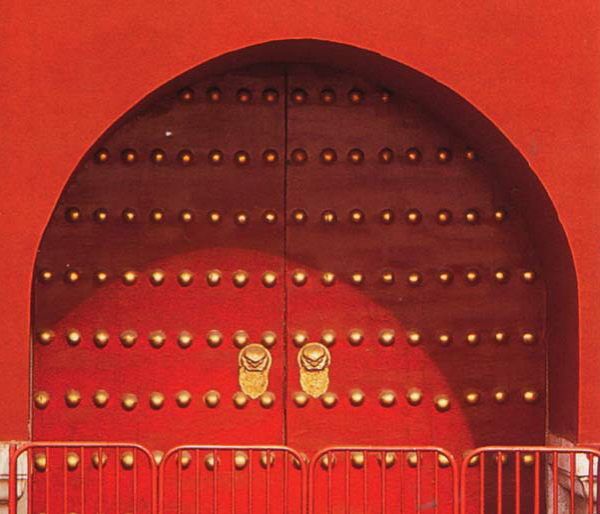
The red golden-knobbed gate in the Imperial Palace, Beijing.
The dominant Confucian concept of etiquette served as the fundamental framework of ancient Chinese society, even as an institutional norm with many different hierarchies, thus naturally permeating the creation process of decorative art. Architecture's purpose was certainly not just to "seek appearance", but rather to "show status"; architectural form, scope, decorative style, colors, texture, themes, etc. were all subordinated to their social function; they demonstrated the importance of architecture's social value.
Artistic architecture comes about under certain social conditions; it develops, forms and becomes familiar under these conditions, and therefore naturally reflects the place and time of its origin. The progression of time is reflected in the continuous reform and innovation of architectural styles, thematic content and methods of craftsmanship; the large degree of variation between the standards of different regions comes from their respective differences in environment and climate. China's many different nationalities prefer to use their own aesthetic traditions and special characteristics within artistic architectural styles, giving birth to a rich variety of ethnic styles.
Throughout the history of ancient Chinese culture, the study of architecture never acquired the importance it deserved. Traditional Chinese artistic architecture was arduously created and maintained by countless craftsmen who passed their knowledge from one generation to the next; in most dynasties architecture was never an independent field of study, and a formal process of preserving architectural history never took shape. Fortunately, within literary works many references can be found to cities and their architectural themes. These works at once reflect the watershed of those cities social life and architectural construction, while also depicting the features of contemporary urban architecture. Although rather sparse, several historical documents such as old blueprints, diaries of foremen or craftsmen involved in the construction of the imperial palace or other large architectural projects, several authorized histories and classical books, as well as treatises disseminated by architects themselves, all allow us a brief glimpse into the ancient architectural creation process.

Different forms of roof in ancient China represent different classes of building.
The design work of ancient Chinese architecture is very similar to today's designs; architects and designers all attach great importance to the investigation and research of contemporary and former buildings, and usually synthesize and utilize previous models in the production of their designs. For a long time Chinese craftsmen have used a three-dimensional methodsimilar to modern isometric methods in the creation of their designs. In the later stages of the Han Dynasty (206 BC220 AD), formal architectural design patterns and explanatory documents were indispensable for large-scale architectural plans. By the middle of the 10th Century, architectural designs had reached a level of maturity that they hadn't achieved in the past.

