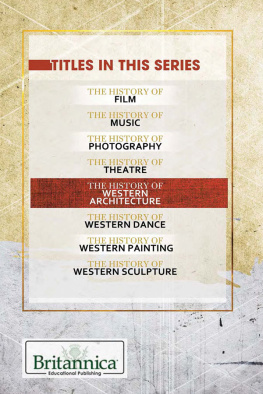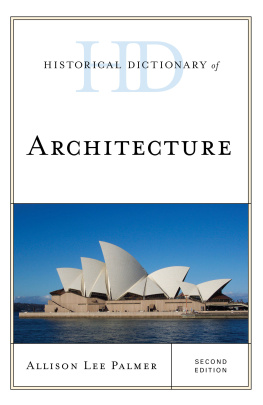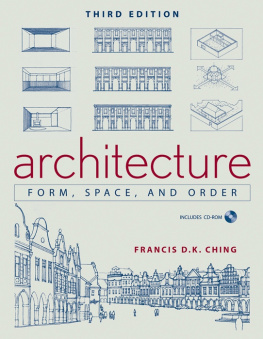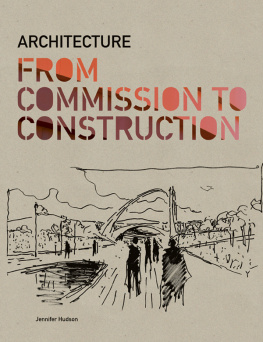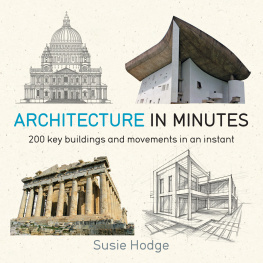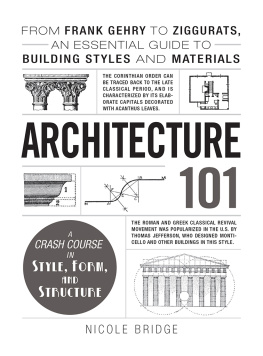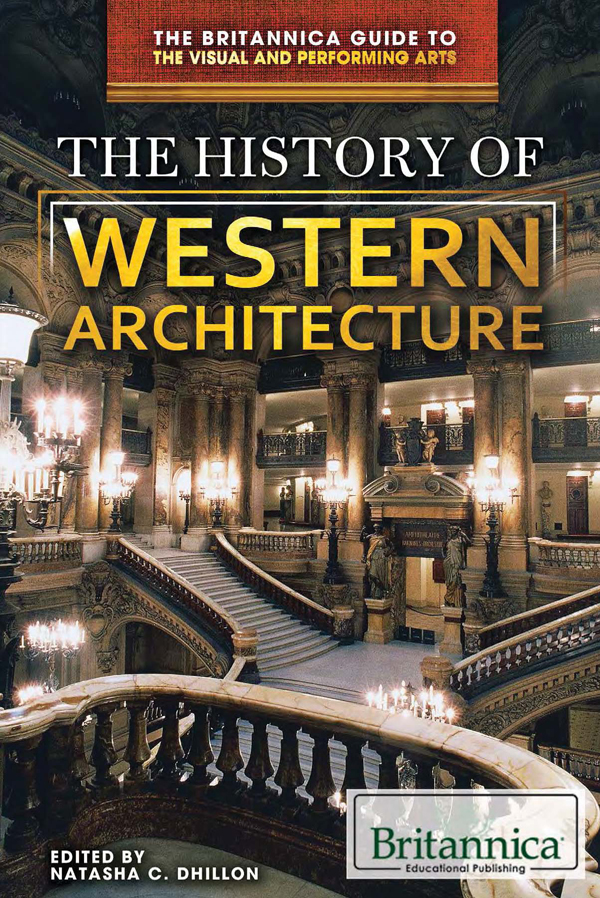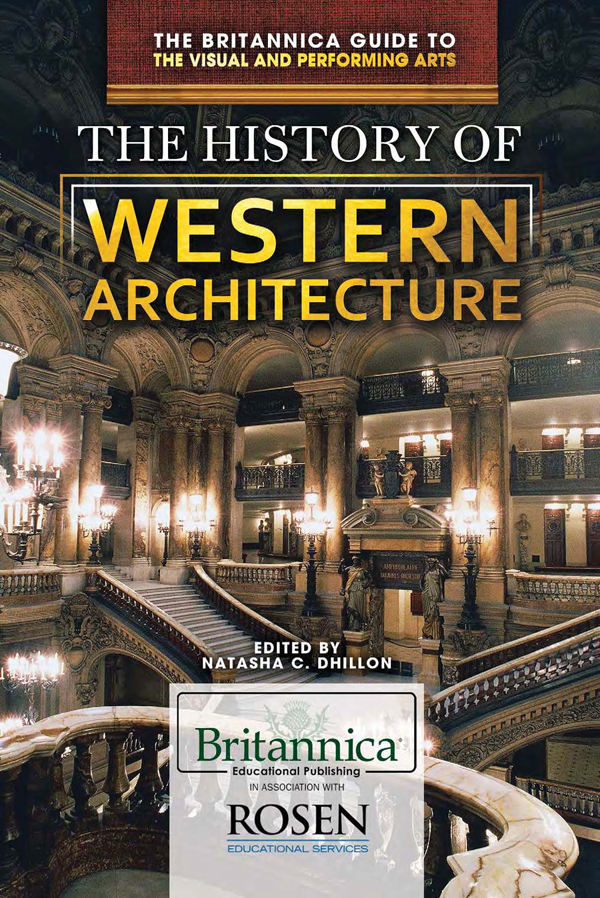
Published in 2016 by Britannica Educational Publishing (a trademark of Encyclopdia Britannica, Inc.) in association with The Rosen Publishing Group, Inc.
29 East 21st Street, New York, NY 10010
Copyright 2016 The Rosen Publishing Group, Inc., and Encyclopdia Britannica, Inc. Encyclopaedia Britannica, Britannica, and the Thistle logo are registered trademarks of Encyclopdia Britannica, Inc. All rights reserved.
Rosen Publishing materials copyright 2016 The Rosen Publishing Group, Inc. All rights reserved.
Distributed exclusively by Rosen Publishing.
To see additional Britannica Educational Publishing titles, go to rosenpublishing.com.
First Edition
Britannica Educational Publishing
J.E. Luebering: Director, Core Reference Group
Anthony L. Green: Editor, Comptons by Britannica
Rosen Publishing
Hope Lourie Killcoyne: Executive Editor
Natasha C. Dhillon: Editor
Nelson S: Art Director
Michael Moy: Designer
Cindy Reiman: Photography Manager
Library of Congress Cataloging-in-Publication Data
The history of Western architecture/Edited by Natasha C. Dhillon.First Edition.
pages cm.(The Britannica guide to the visual and performing arts)
Includes bibliographical references and index.
ISBN 978-1-6804-8088-7 (eBook)
1. ArchitectureHistoryJuvenile literature. I. Dhillon, Natasha C., editor.
NA200.H57 2015
720.9dc23
2014044538
Photo credits: Cover, p. i DEA/X. Desmier/De Agostini/Getty Images; p. ix pcruciatti/Shutterstock.com; p. 3 Dan Breckwoldt/Shutterstock.com; pp. 9, 33, 43 Encyclopdia Britannica, Inc.; p. 13 Corbis; pp. 1819 zebra0209/Shutterstock.com; p. 23 Pierdelune/Shutterstock.com; p. 27 Evgeny Shmulev/Shutterstock.com; p. 30 airphoto.gr/Shutterstock.com; pp. 3637 Circumnavigation/Shutterstock.com; p. 51 Bartosz Turek/Shutterstock.com; pp. 5657 junjun/Shutterstock.com; p. 63 Nick_Nick/Shutterstock.com; p. 65 DEA/S.Vannini/De Agostini/Getty Images; p. 70 Attilios; p. 75 Isantilli/Shutterstock.com; p. 81 G. Berengo Gardin/ DeA Picture Library; p. 90 Tips Images/SuperStock; p. 95 Thomas M. Perkins/Shutterstock.com; p. 100 c/Fotolia; pp. 106107, 165 Claudio Divizia/Shutterstock.com; p. 111 1997, AISA, Archivo Iconogrfico, Barcelona, Espaa; pp. 118119 Baloncici/Shutterstock.com; p. 137 Tupungato/Shutterstock.com; p. 142 David Gee 4/Alamy; p. 153 Kanuman/Shutterstock.com; p. 156 Wayne Andrews/Esto; p. 160 Dainis Derics/Shutterstock.com; p. 181 Walter Bibikow/AWL Images/Getty Images; p. 196 robepco/Fotolia; p. 197 fotog/Getty Images; p. 199 Pierre Faure/Fotolia; pp. 210211 eXpose/Shutterstock.com; p. 218 Roy Luck/Flickr/flickr.com/photos/royluck/7379412070/CC BY 2.0; cover and interior pages graphic elements David M. Schrader/Shutterstock.com, E_K/Shutterstock.com, Valentin Agapov/Shutterstock.com, argus/Shutterstock.com, Iakov Filimonov/Shutterstock.com.
CONTENTS
B y the simplest definition, architecture is the design of buildings executed by architects. However, it is more. It is the expression of thought in building. It is not simply construction, the piling of stones or the spanning of spaces with steel girders. It is the intelligent creation of forms and spaces that in themselves express an idea.
Building construction is an ancient human activity. It began with the purely functional need for a controlled environment to moderate the effects of climate. Constructed shelters were one means by which human beings were able to adapt themselves to a wide variety of climates and become a global species.
Human shelters were at first very simple and perhaps lasted only a few days or months. The hunter-gatherers of the late Stone Age, who moved about a wide area in search of food, built the earliest temporary shelters that appear in the archaeological record. A tent illustrates the basic elements of environmental control that are the concern of building construction.

From left to right, 122 Leadenhall Street (the Cheesegrater), 30 St. Mary Axe (the Gherkin), and 20 Fenchurch Street (the Walkie Talkie), skyscrapers in Londons financial district. In addition to serving a particular purpose, most notable works of architecture have a dramatic visual impact.
Over time, however, even temporary structures evolved into such highly refined forms as the igloo. Gradually more durable structures began to appear, particularly after the advent of agriculture, when people began to stay in one place for long periods. Some structures began to have symbolic as well as functional value, marking the beginning of the distinction between architecture and building.
Construction becomes intelligent and thus architectural when it is efficient and immediately appears so. If it is the simplest and most advanced type of structure, solving the task set for it, and conceivable in its age, construction will have the quality of perfect appropriateness and will also be the expression of the mechanical knowledge of a culture. It becomes intelligent also when it is made to emphasize its simplicity and to express its system of support so that both can be immediately understood.
The characteristics that distinguish a work of architecture from other man-made structures are (1) the suitability of the work to use by human beings in general and the adaptability of it to particular human activities, (2) the stability and permanence of the works construction, and (3) the communication of experience and ideas through its form. All these conditions must be met in architecture. The second is a constant, while the first and third vary in relative importance according to the social function of buildings. If the function is chiefly utilitarian, as in a factory, communication is of less importance. If the function is chiefly expressive, as in a monumental tomb, utility is a minor concern. In some buildings, such as churches and city halls, utility and communication may be of equal importance.
Construction, however, only became a basic factor in architectural thought during the Roman era at the time of the birth of Christ. Before then architecture had been almost exclusively symbolic in form and decoration. The symbols that were materialized in the Egyptian pyramid, Sumerian ziggurat, Hindu stupa, and Japanese pagoda were the most powerful expression of each cultures religious beliefs. They were designed according to the most complex and all-embracing symbolic systems; their shape, decoration, dimensions, and orientation to the sun were the result of the most profound meditation. But they enclosed little or no internal space. They were works of architecture but not of construction.
When intelligent, permanent construction enclosing space replaced the symbolic architecture of primitive cultures, a new type of architectural art appeared. It became possible for a whole city to become a work of architecture with each contributing elementplaces of worship, government institutions, markets, housesenclosed in an appropriate structure and decorated to express its individual character.
The cities of Rome, Ravenna, Constantinople, and Isfahan became possible with their colourful domes, cavernous markets, and decorated palaces. Their interior spaces also became symbolic in their shape and decoration as seen in the Islamic mosque and in Byzantine and Gothic churches. Greek architecture was based chiefly on the post-and-beam system, with columns carrying the load. Timber construction was superseded by construction in marble and stone. The column, a unit human in scale, was used as a module for all of a temples proportions. The Doric order, probably the earliest, remained the favourite of the Greek mainland and western colonies. The Ionic order developed in eastern Greece; on the mainland, it was used chiefly for smaller temples and interiors. Both Doric and Ionic orders are present in the Athens Acropolis, the greatest Greek architectural achievement. The Hellenistic Age produced more elaborate and richly decorated architecture, with often colossal buildings. Many of the great buildings were secular rather than religious, and the Ionic and especially the newer Corinthian orders were widely used.

