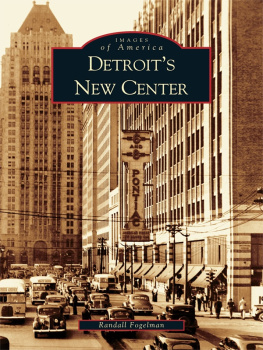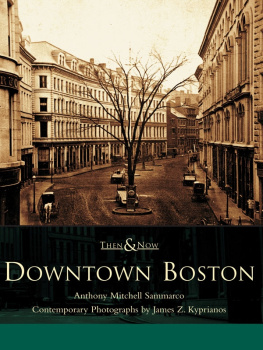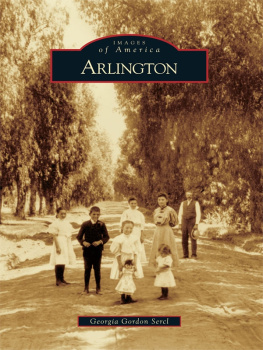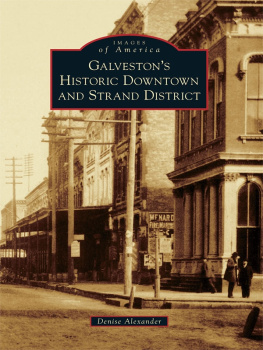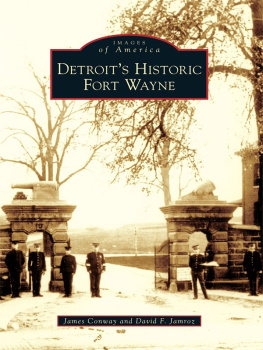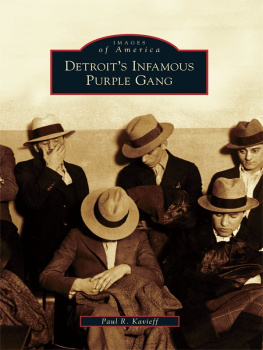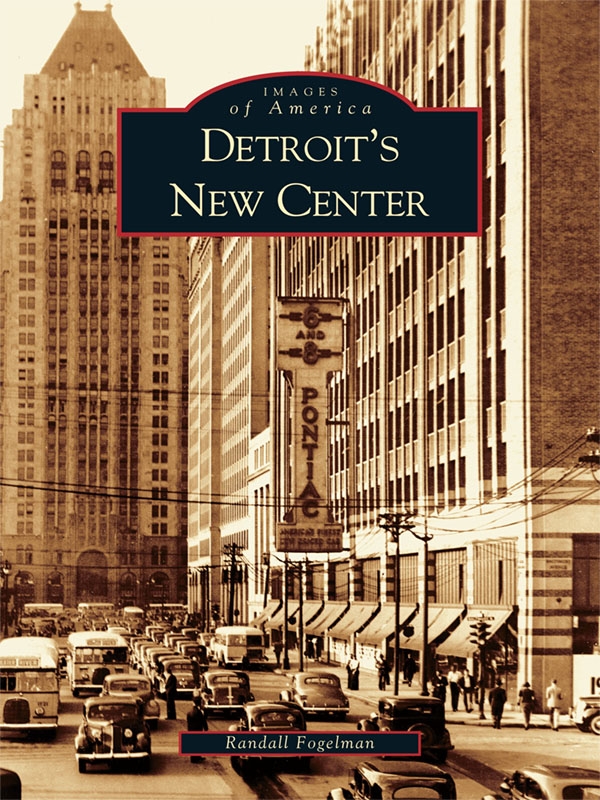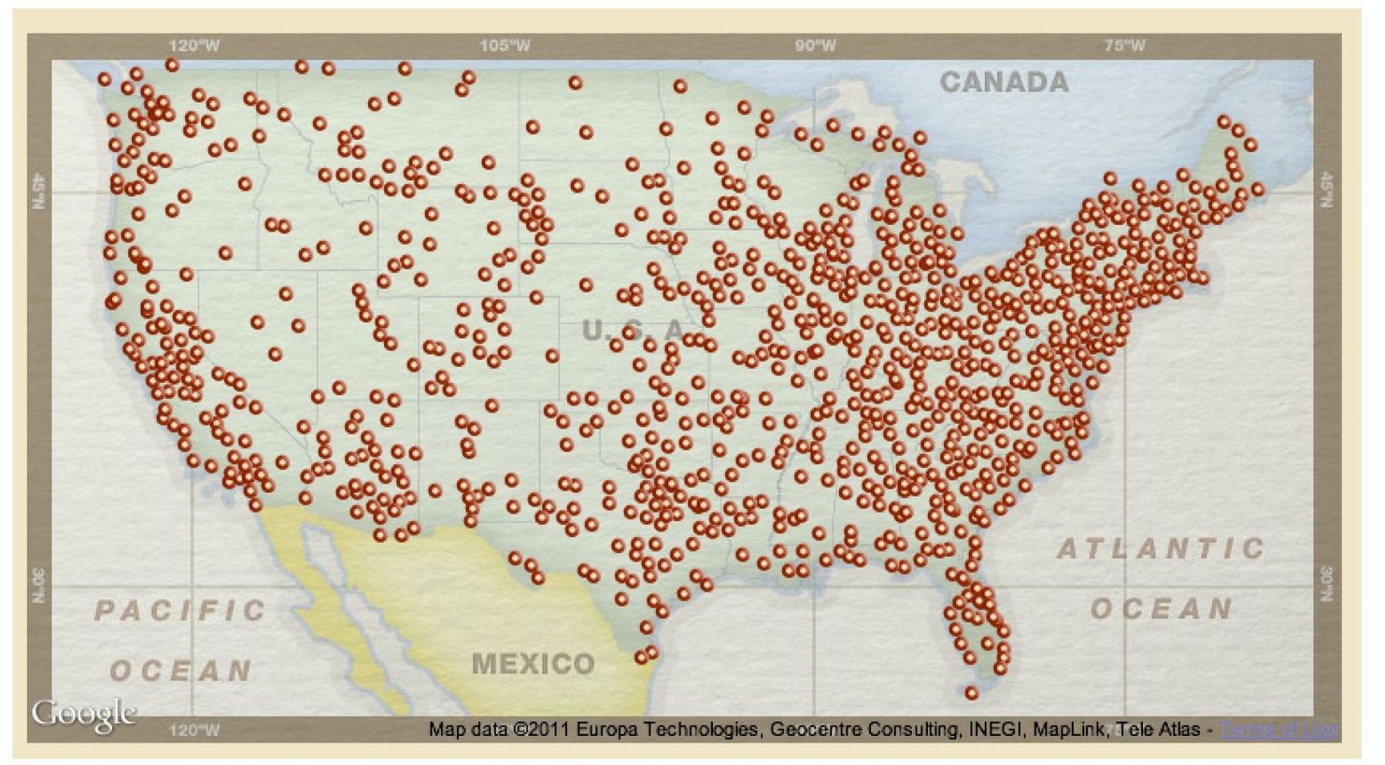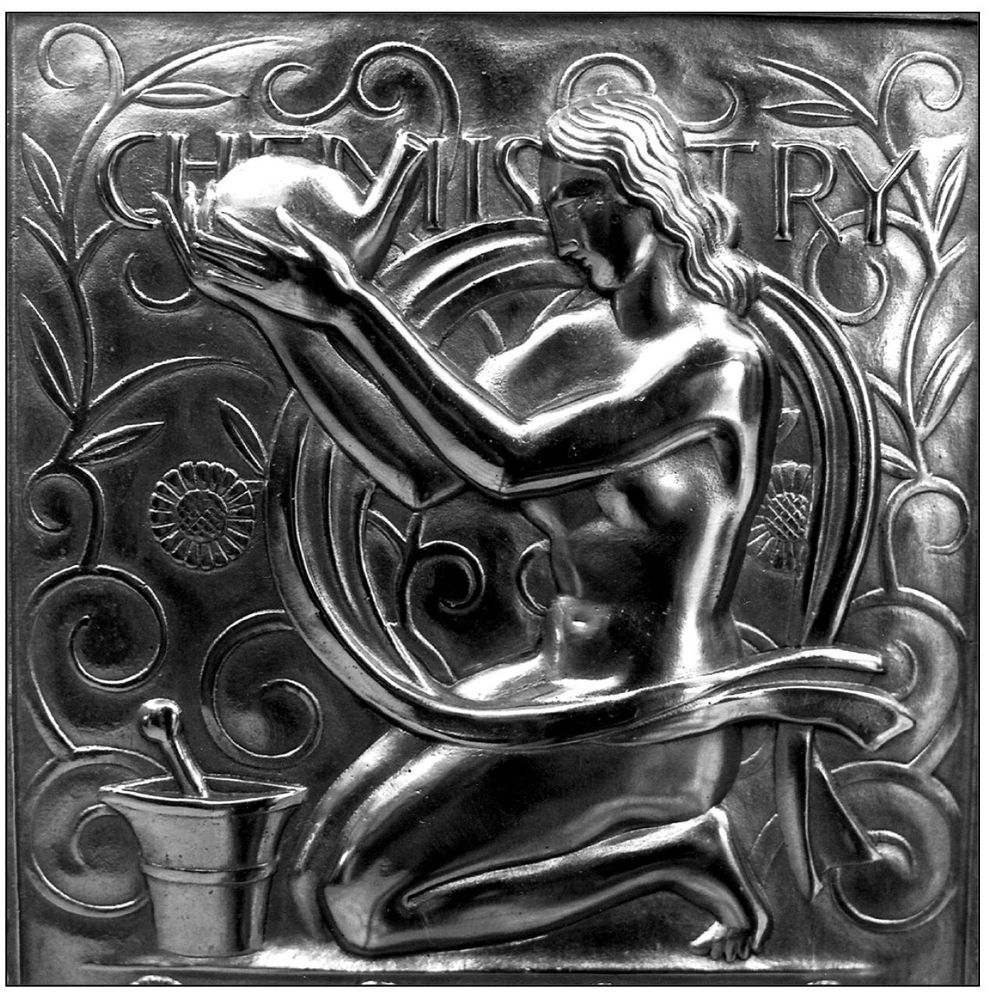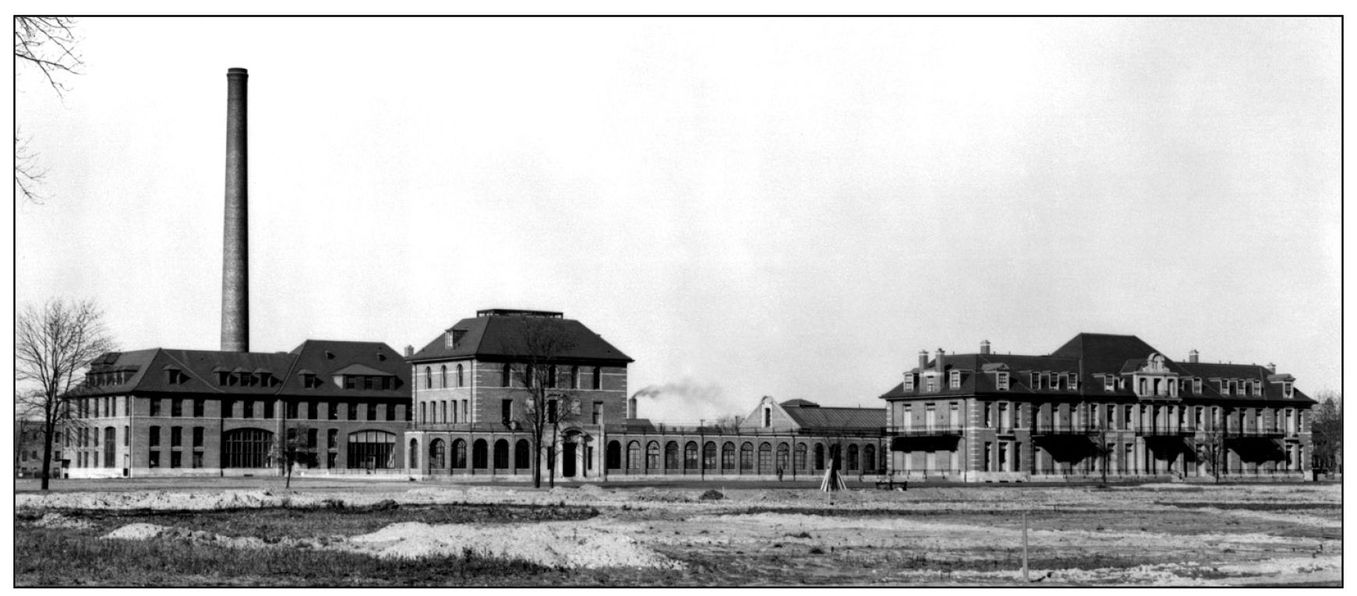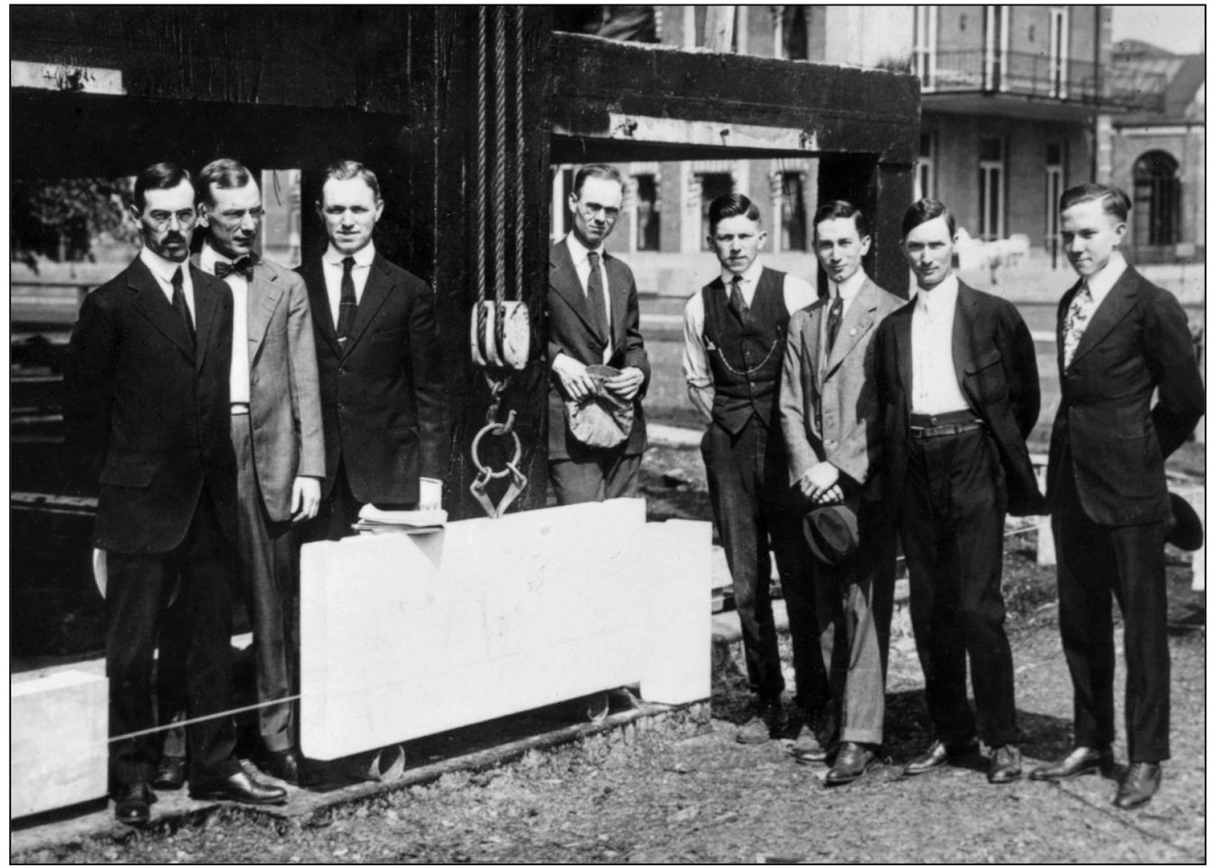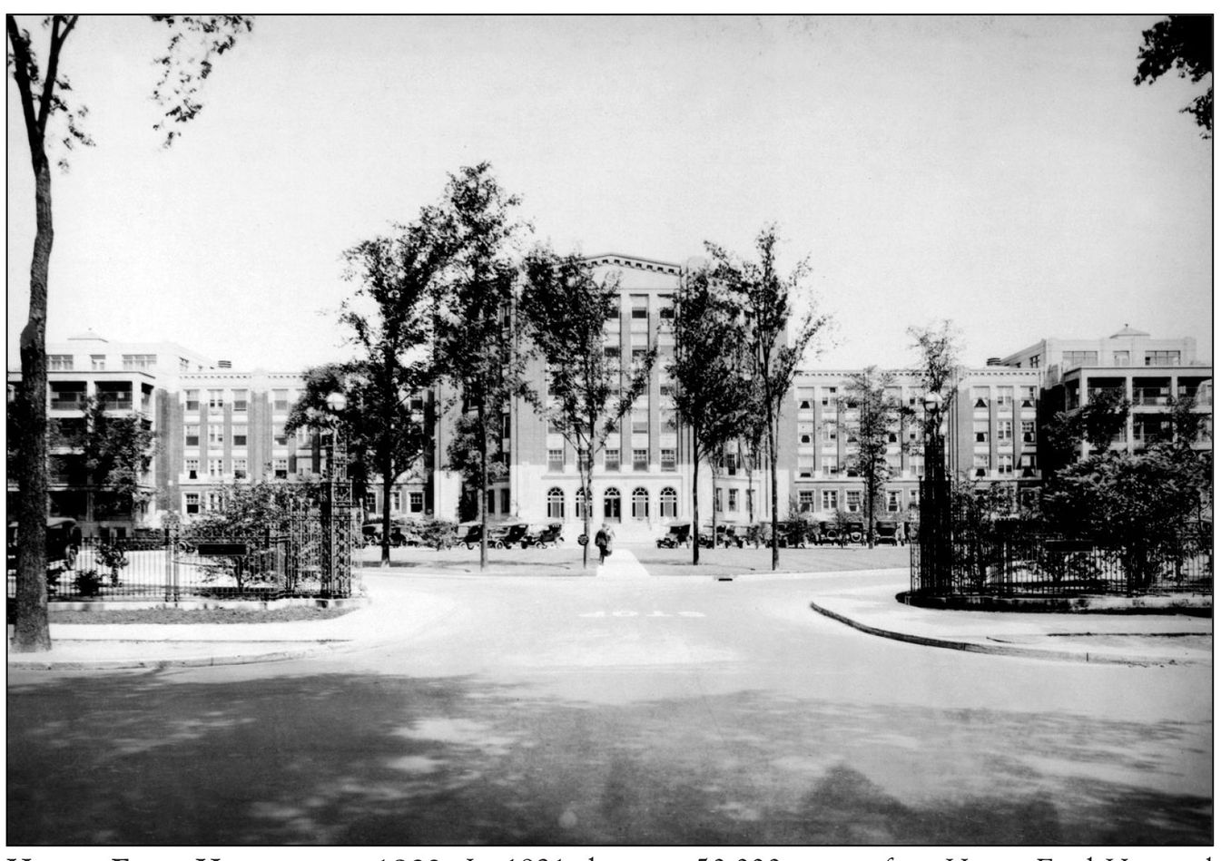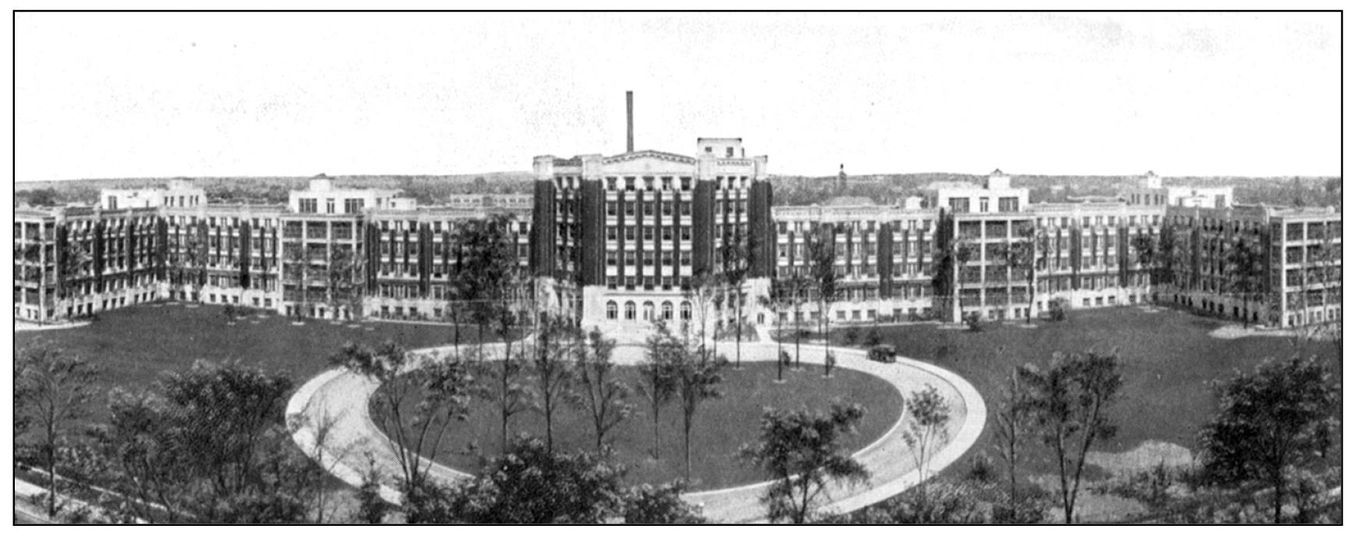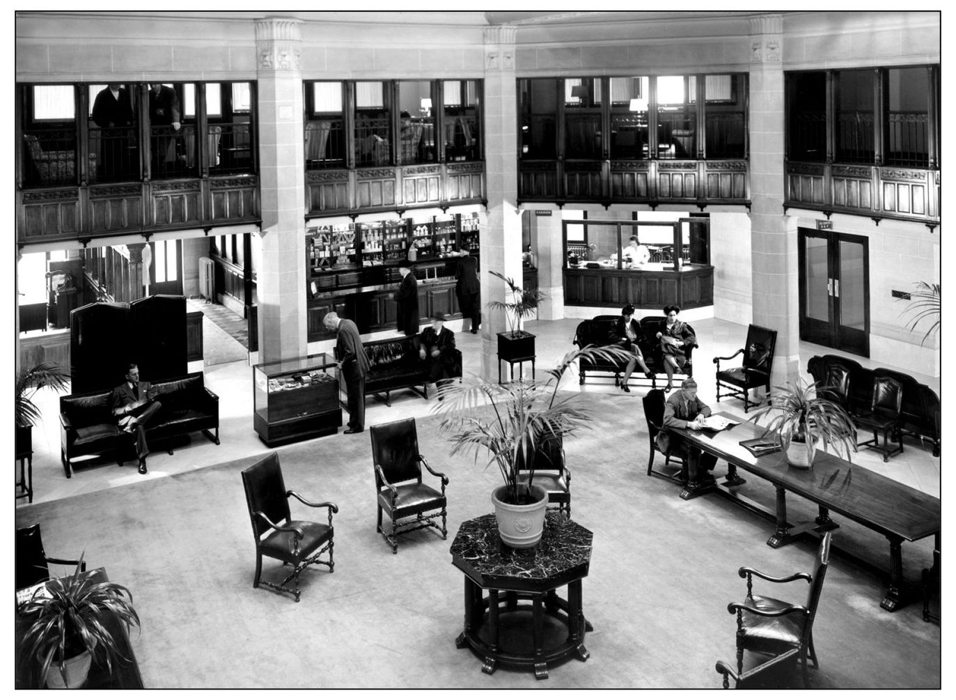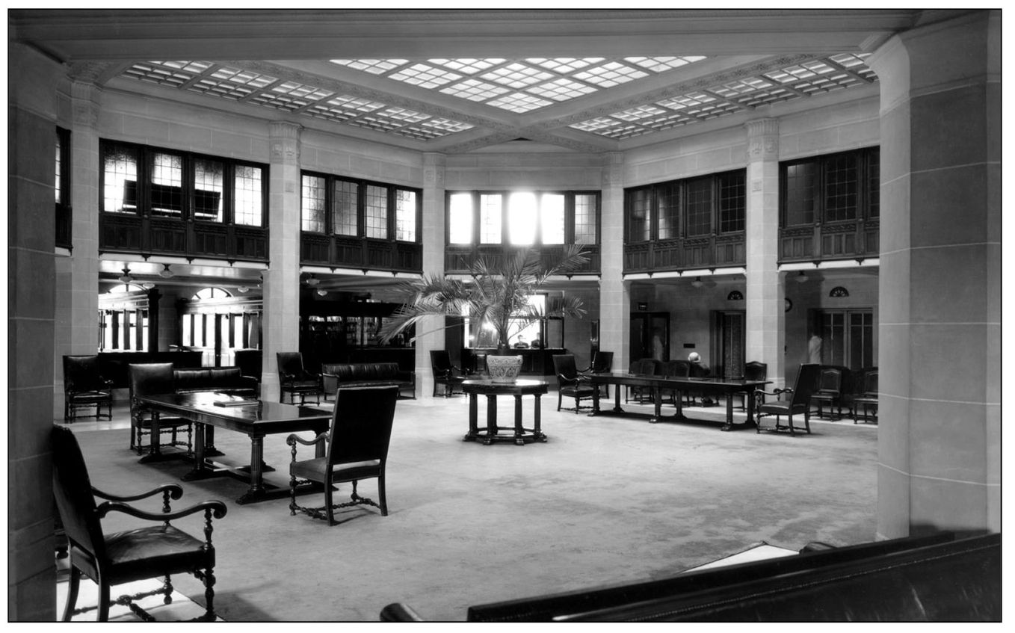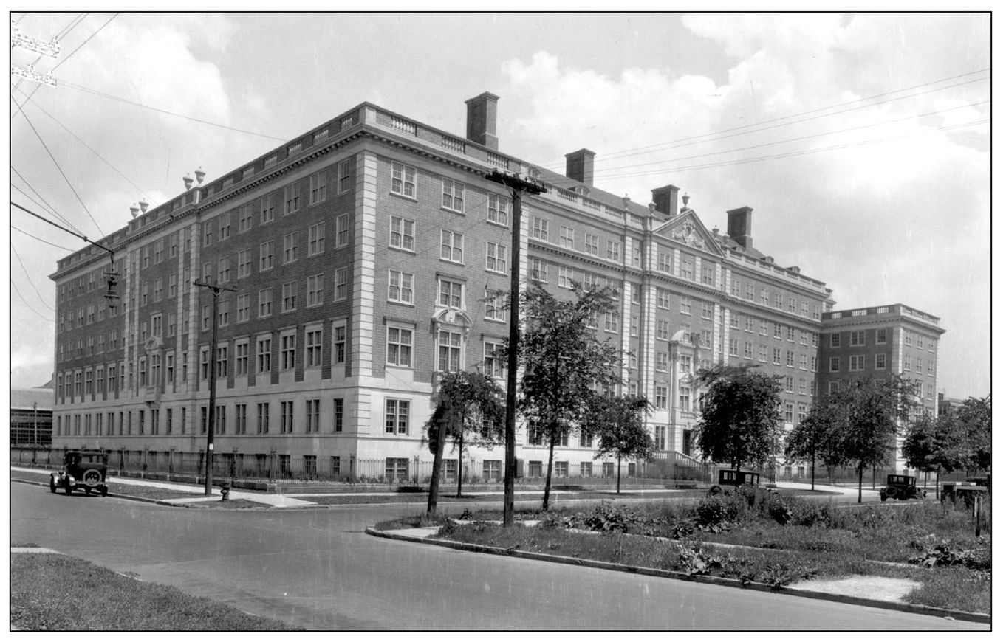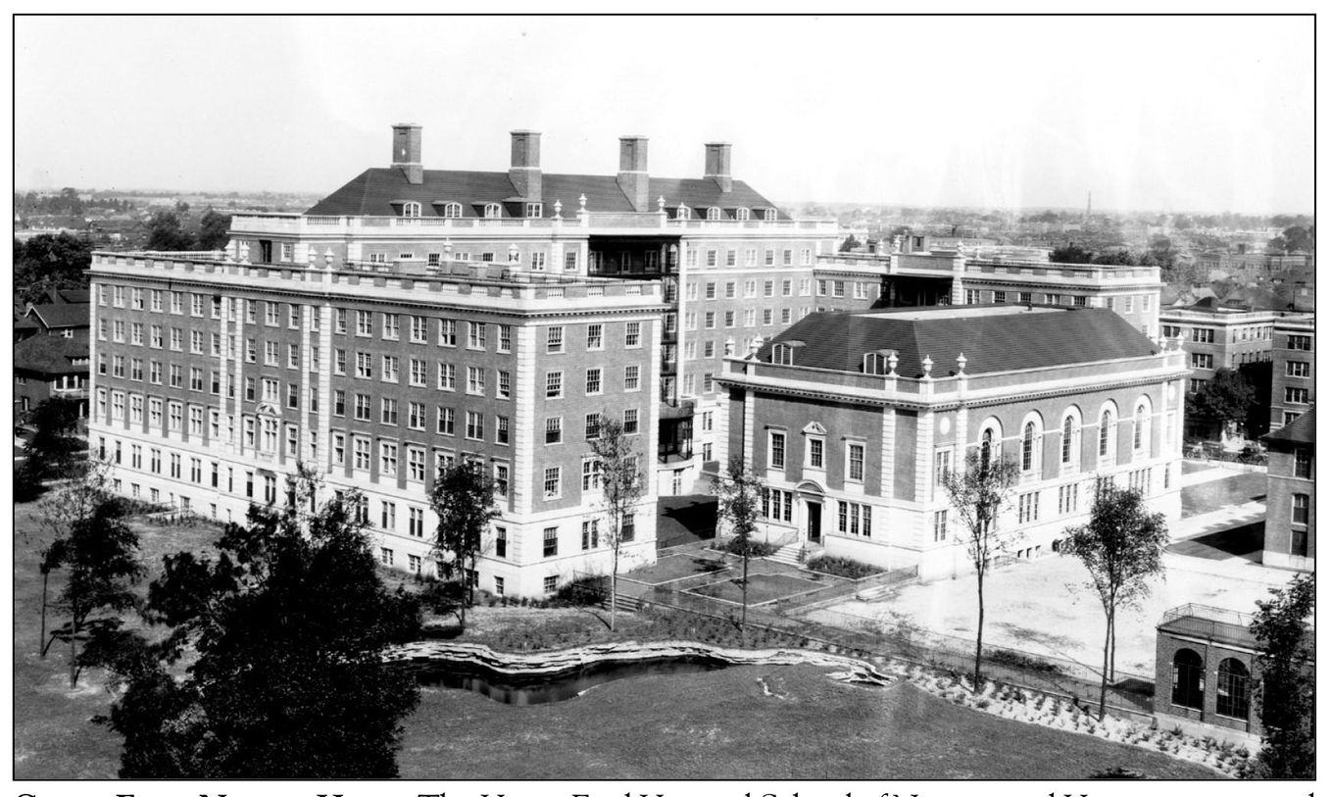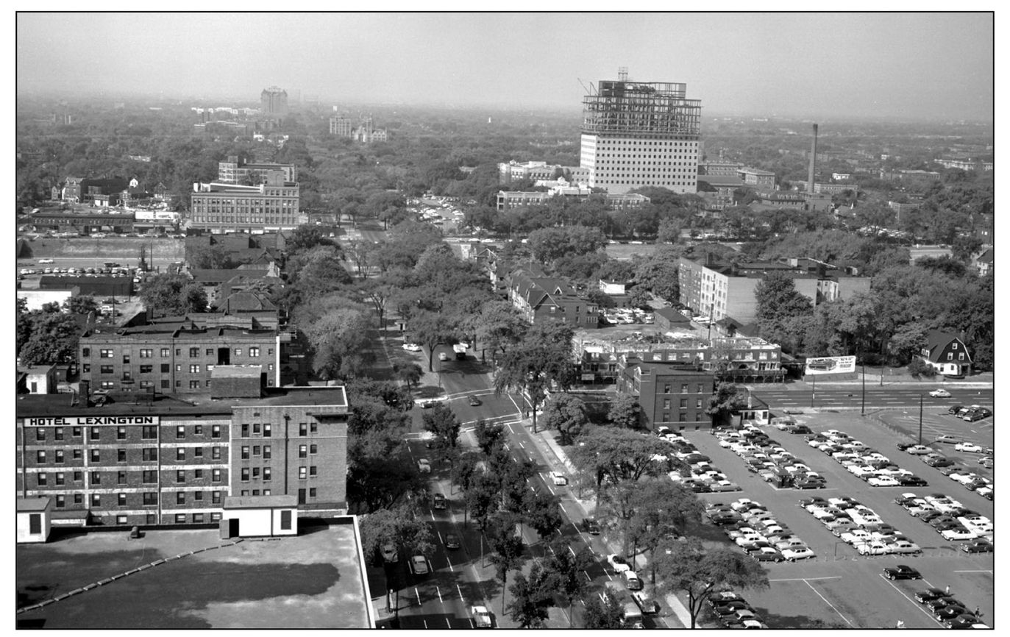ACKNOWLEDGMENTS
This book could not have been written without the support of Michael Solaka and the rest of the New Center Council staff, Sheryl Chambliss, Karen Gage, Edith Jouppi, and Greg Visee.
I am especially grateful to those who supplied images for this book: Susan Arneson and Kelly Ryan from Albert Kahn Associates Inc.; Dawn Eurich from the Burton Historical Collection; Mattie Majors from Detroit Public Schools; Judith Jackson, Linda Hill, and Dr. Gerald Smith from Detroit Youth Foundation; Robin Zohoury from the Farbman Group; Shannon Bergt Hulswit from Fineline Art Studio; Larry Kinsel from the General Motors Media Archive; Melanie Bazil and Riva Sayegh from Henry Ford Health Systems; William Springer Jr. and Dennis Zelazny from New Center News ; Elizabeth Solaka for her wonderful photography; John Biggar from studioZONE; Jerry Burgess, Marge Bustillo, and Tom Matese from Trizec Real Estate Properties, LLC; Jackie Vaughn from Vaughn Marketing; Esteban Chavez; Mary Santos from WDVD; and Kenneth Josephson.
Thank you to those that provided information or opened doors for this project, including: Christopher Gorski and Gary Iott from Campbell-Ewald; Candace Butler, August Olivier, and Conrad Schwartz from General Motors; Tom Jepson, Chrystal Roberts, and Susan Schwandt from Health Alliance Plan; Robert Kwiatkowski from the Michigan Court of Appeals; Laura Kotsis from the National Automotive History Collection; Judy Adams from WDET; and friend to New Center Council, Dee Carter.
Thanks to Maura Brown from Arcadia Publishing for championing this book, and thank you to Amanda C. Quick for donating her time and expertise in proofreading and editing my text.
A special thank you goes to Pat Haller, former Vice President of New Center Council. If not for her dedication and hard work ensuring that the history of New Center was documented during her long tenure here, publishing this book would not have been possible.
Lastly, I must thank Darci A.P.G. Bryan for her patience while I worked on this very time-consuming project and for her unwavering support of my desire to be an author.
Find more books like this at
www.imagesofamerica.com
Search for your hometown history, your old
stomping grounds, and even your favorite sports team.
One
HENRY FORD HOSPITAL AND HEALTH CARE IN NEW CENTER
Auto pioneer Henry Ford bailed out the struggling Detroit General Hospital and acquired sole ownership of the land and existing buildings in 1915. As he did with the automobile, Ford set about to create the best and most modern hospital, by using only the most state-of-the-art technology, methods, and techniques available. Since its founding, Henry Ford Hospital has grown from a 48-bed facility to one of the nations leading integrated health care systems. In addition, because of the hospitals location, many doctors choose to have individual practices in New Center and it is also home to two of the states major HMOs.
HENRY FORD HOSPITAL c . 1915. Financed and built by the auto baron, Henry Ford Hospital opened on October 1, 1915, with 48 beds. The original complex was made up of the patient building and other smaller buildings that housed the surgical pavilion, research quarters, kitchen, garage, and laundry. (Courtesy of the Lam Archives, Detroit, Michigan.)
HENRY FORD HOSPITAL GROUNDBREAKING. In 1917, Henry Fords right-hand man, Ernest Liebold, was given the task of building a new patient building on the grounds of the hospital. He picked Ford Motor Company architect Albert Wood for the job. Together the two men traveled the country visiting hospitals as research for their hospital. Later in 1917, the cornerstone was laid for what would become the new Henry Ford Hospital. (Courtesy of the Lam Archives, Detroit, Michigan.)
HENRY FORD HOSPITAL c . 1923. In 1921 the new 50,000-square-foot Henry Ford Hospital building opened. This new building, with 500 beds, was quite advanced for the day. The center tower of the building was six stories high and housed hospital administration. The patients were housed in four different four-story wings. (Courtesy of the Lam Archives, Detroit, Michigan.)
HENRY FORD HOSPITAL c . 1923. At the time, fresh air was considered an important part of the healing process. The new Henry Ford Hospital featured 40 porches with doors wide enough so that a hospital bed could be moved to the porch. There was also a rooftop garden that extended across the entire 750 feet of the roof. (Courtesy of the Burton Historical Collection, Detroit Public Library.)
HENRY FORD HOSPITAL LOBBY. Henry Ford wanted his hospital to be a hotel for sick people and that was no more evident than in the lobby. The lobby was finished with wood paneling and a skylight featuring imported glass. (Both photos courtesy of the Lam Archives, Detroit, Michigan.)
CLARA FORD NURSES HOME. In 1925, Henry Ford Hospital opened the Henry Ford Hospital School of Nursing and Hygiene. To house the new students, the Clara Ford Nurses Home was built on the grounds of the hospital. The building was designed by architect Albert Kahn. (Courtesy of Albert Kahn Associates, Inc.)
CLARA FORD NURSES HOME. The Henry Ford Hospital School of Nursing and Hygiene contained two buildings: the Clara Ford Nurses Home and the Education Building. They were connected by an underground walkway. Both designed by architect Albert Kahn, all finishes were selected under the supervision of Clara Ford, wife of Henry Ford. (Courtesy of Albert Kahn Associates, Inc.)

