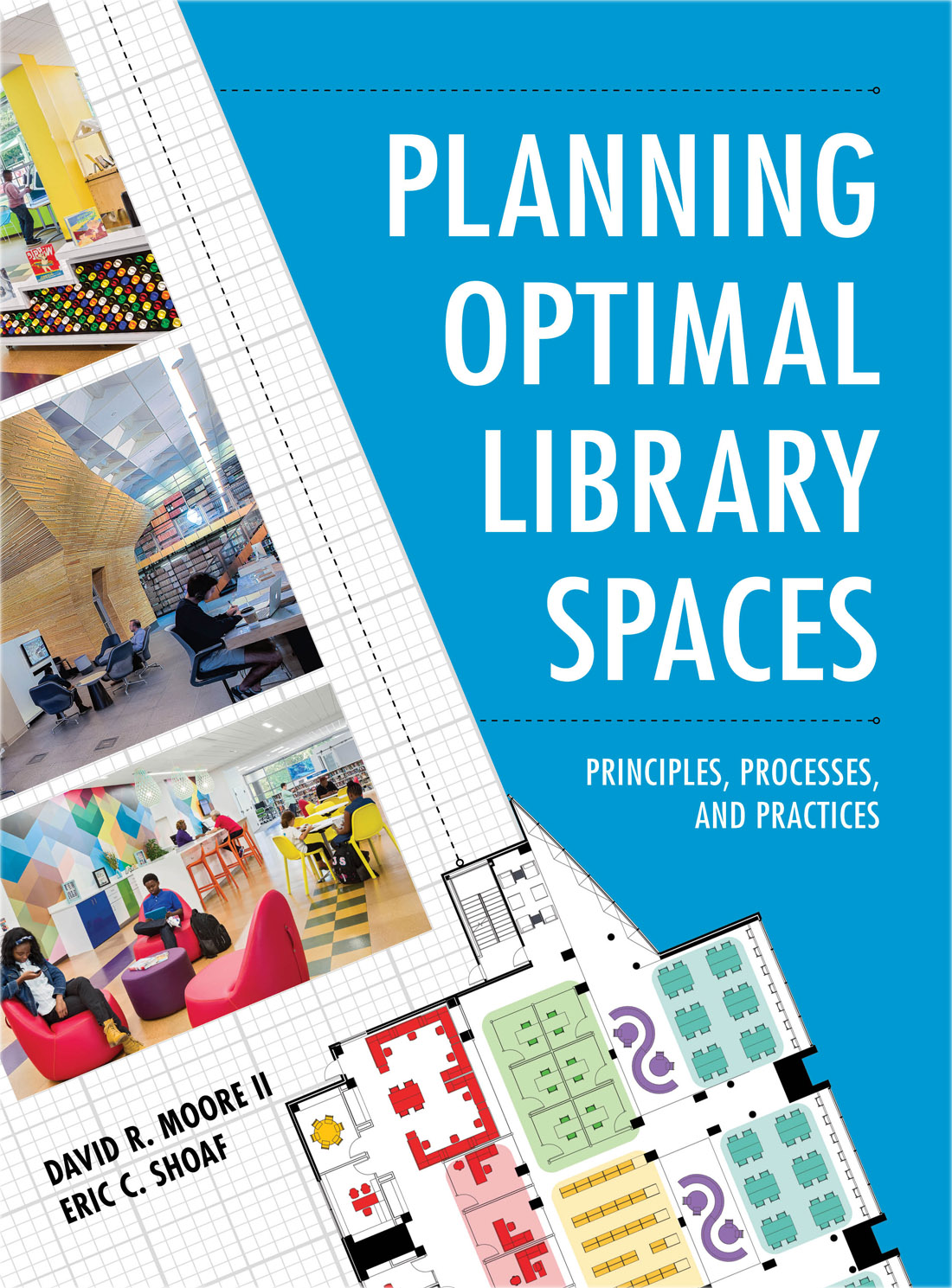
ABOUT THE AUTHORS
David R. Moore II , AIA, ALA, LEED AP BD+C, NCARB, is a principal and the Higher Education Studio leader at McMillan Pazdan Smith Architecture who also leads the firms dedicated Library Design Team. He holds a Master of Architecture degree from Clemson University and resides in Greenville, South Carolina. For more than twenty-five years David has worked exclusively with libraries. He is an accomplished speaker and lecturer on library design and sustainability and is responsible for the design of many award-winning libraries throughout the Southeast. David has also authored numerous library building programs, feasibility studies, and Road Maps for academic, public, and private institutions across the country.
Davids clients include Clemson University, Louisiana State University, University of WisconsinMilwaukee, UNC Asheville, Western Carolina University, San Jos State University/San Jos Public Library, Kennesaw State University, University of the South, the Westminster Schools in Atlanta, and numerous public library systems throughout the Southeast, including the Richland Library in Columbia, South Carolina.
Davids work has been featured in national publications including Contract magazine, American Libraries , College Planning & Management , and Library Journal . He has been a featured speaker at regional and national SCUP, APPA, NACUBO, PLA, and ALA conferences throughout the country and has also spoken at dozens of state and regional library conferences including SELA, SCLA, and COMO.
Eric Shoaf , MLS, MPA, is dean of the library at Queens University of Charlotte. He has thirty years experience working in five different library systems of varying sizes, and over the past fifteen years he has been heavily involved in library building and renovation projects at a variety of libraries. Eric has specialized experience in library public services, special collections, print and media storage, and administration of library budgets. He is widely published in the library literature and previously served as editor for Library Leadership & Management , the journal published by the American Library Associations LLAMA division. He has been a speaker about library renovation and partnership with architects and space planners at national conferences. Eric has a BA from Duke University and masters degrees from the University of Rhode Island and North Carolina Central University. He resides in Charlotte, North Carolina.
PLANNING OPTIMAL LIBRARY SPACES
Published by Rowman & Littlefield
A wholly owned subsidiary of The Rowman & Littlefield Publishing Group, Inc.
4501 Forbes Boulevard, Suite 200, Lanham, Maryland 20706
www.rowman.com
Unit A, Whitacre Mews, 26-34 Stannary Street, London SE11 4AB
Copyright 2018 by Rowman & Littlefield
All images courtesy of McMillan Pazdan Smith LLC
Cover images (top to bottom): Road Map conceptual design, Dr. Martin Luther King, Jr., Library, San Jose, CA. Architect: McMillan Pazdan Smith Architecture . Adobe Digital Studio, Clemson University, Clemson, SC. Architect: Good City Architects/McMillan Pazdan Smith Architecture. Photographer: 2017, Derrick Simpson Photography . Richland Library North Main, Columbia, SC. Architect: The Boudreaux Group/McMillan Pazdan Smith Architecture. Photographer: Kris Decker/Firewater Photography.
All rights reserved . No part of this book may be reproduced in any form or by any electronic or mechanical means, including information storage and retrieval systems, without written permission from the publisher, except by a reviewer who may quote passages in a review.
British Library Cataloguing in Publication Information Available
Library of Congress Cataloging-in-Publication Data Available
ISBN 9781538109403 (hardback : alk. paper) | ISBN 9781538109410 (electronic)
 The paper used in this publication meets the minimum requirements of American National Standard for Information SciencesPermanence of Paper for Printed Library Materials, ANSI/NISO Z39.48-1992.
The paper used in this publication meets the minimum requirements of American National Standard for Information SciencesPermanence of Paper for Printed Library Materials, ANSI/NISO Z39.48-1992.
Printed in the United States of America
To my mentor,
F. Earle Gaulden, FAIA,
whose love for learning and library design molded me as an architect,
and also to my many library clients who continually teach, challenge, and inspire me by their passion for serving others.
David R. Moore II
LIST OF FIGURES
2.1 Master plans of Washington, DC, and Savannah, Georgia
2.2 Evolution of technology
2.3 Library safety and security
2.4 Bound periodical shelving
2.5 User comfort
2.6 Furniture variety
2.7 Collaborative environments
2.8 Individual quiet space
2.9 Consolidated and self service
2.10 Third place
2.11 Makerspace equipment
2.12 The makerspace is more than a maker space
2.13 Digital media spaces
2.14 Partner and student help
2.15 Libraries and commons: labels and definition
2.16 Specialized spaces
2.17 Flexible construction
2.18 Flexible furniture
2.19 Relocation, consolidation, cooperation
2.20 Disorganized workspaces
2.21 Traditional master plan versus Road Map approach
2.22 The Road Map and traditional master planning
3.1 Six steps to a Road Map
3.2 01 Assess/Analyze
3.3 Engagement meetings
3.4 Engagement matrix
3.5 Young adult in meeting
3.6 Community feedback notes
3.7 Exit tickets
3.8 02 Engage/Listen
3.9 Recipe
3.10 Libraries and user experience design
3.11 Benchmarking
3.12 Collection summaryvolumes
3.13 Collection summarylinear feet
3.14 03 Program/Define
3.15 Conceptual sketches
3.16 Academic library charrette
3.17 04 Design/Plan
3.18 Renderings
3.19 Phasing diagram
3.20 05 Phasing/Strategize
3.21 Pie chart
3.22 Estimator narrative
3.23 Detailed estimate
3.24 Existing versus proposed furniture diagram
3.25 Furniture estimate
3.26 Total project cost estimate by phase
3.27 06 Estimate/Budget
4.1 Understanding square feet
4.2 Traditional shelving
4.3 Traditional shelving diagram
4.4 Compact shelving
4.5 Compact shelving case study
4.6 High-bay storage
4.7 Automated storage and retrieval systems
4.8 Storage strategy summary
4.9 Archival boxes
5.1 Cost, quality, and quantity
5.2 Total project budget
5.3 ITotal estimated construction cost
5.4 IITotal estimated FF&E
5.5 IIITotal estimated professional compensation
5.6 IVTotal estimated owner expenses
6.1 Clean house
6.2 Bound periodical shelving
6.3 Underutilized wall space
6.4 Underutilized space
6.5 Improperly used furniture
6.6 Existing large workstation
6.7 Workstation comparison
6.8 Disorganized workstations
7.1 Case Study 1: Title sheet
7.2 Case Study 1: Existing main level
7.3 Case Study 1: Proposed main level
7.4 Case Study 1: Project summary
7.5 Case Study 1: Phasing plans
7.6 Case Study 2: Title sheet
7.7 Case Study 2: Existing main level
7.8 Case Study 2: Proposed main level
7.9 Case Study 2: Existing upper level
7.10 Case Study 2: Proposed upper level
7.11 Case Study 2: Project summary
7.12 Case Study 2: Phasing plans
7.13 Case Study 2: Phasing plans
7.14 Case Study 2: Phasing plans
7.15 Case Study 3: Title sheet
7.16 Case Study 3: Existing lower level
7.17 Case Study 3: Proposed lower level
7.18 Case Study 3: Existing main level
Next page

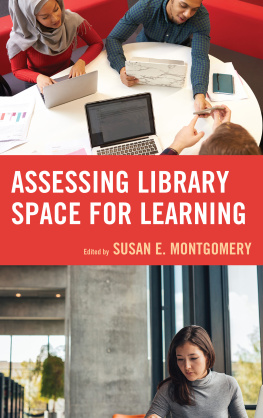
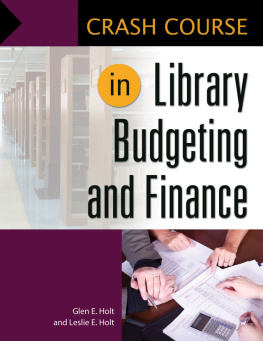
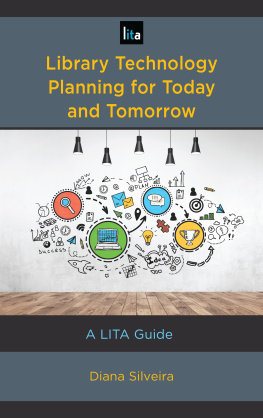
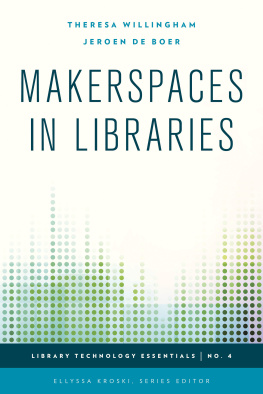
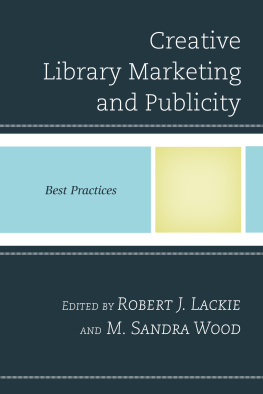
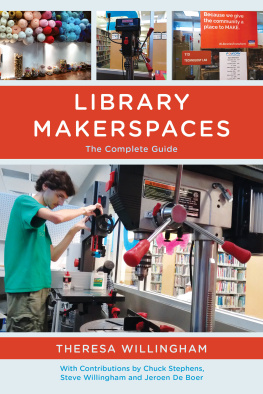
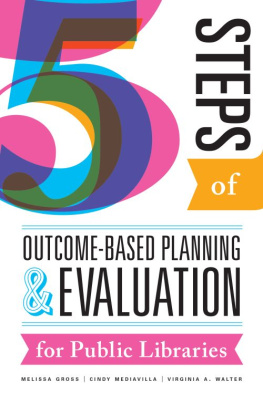
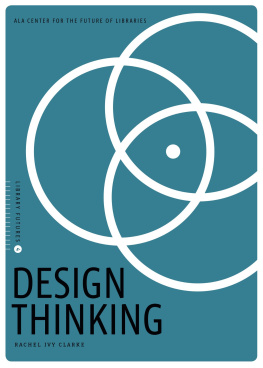
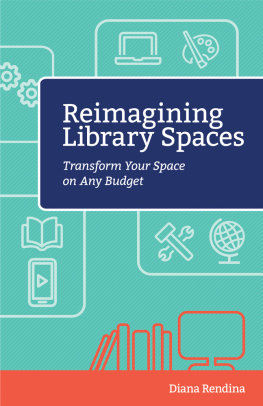

 The paper used in this publication meets the minimum requirements of American National Standard for Information SciencesPermanence of Paper for Printed Library Materials, ANSI/NISO Z39.48-1992.
The paper used in this publication meets the minimum requirements of American National Standard for Information SciencesPermanence of Paper for Printed Library Materials, ANSI/NISO Z39.48-1992.