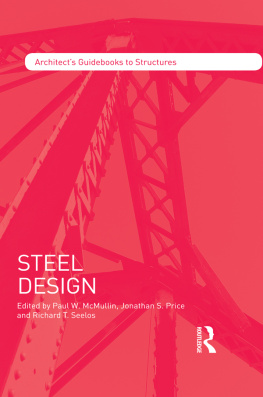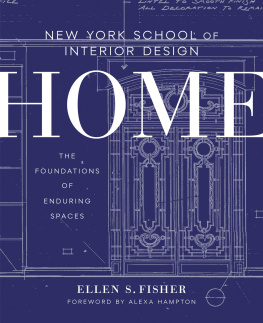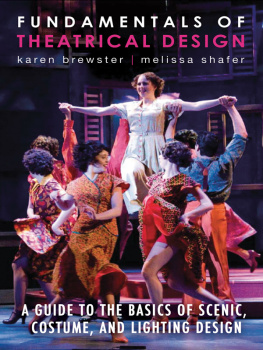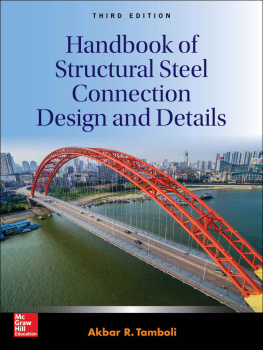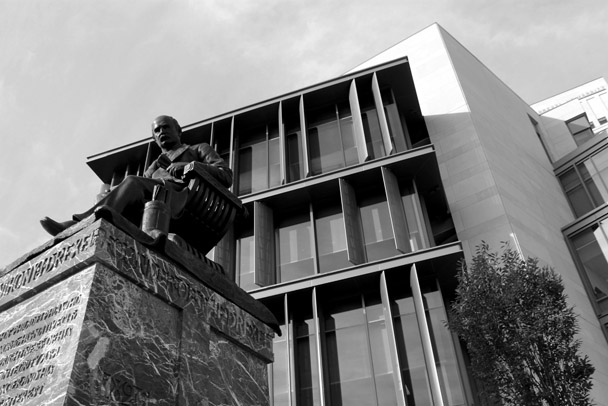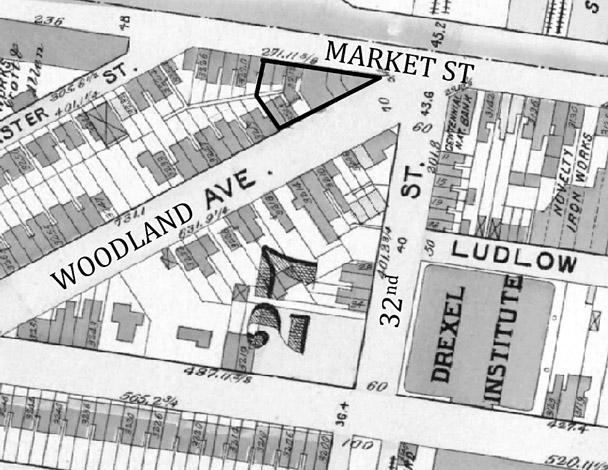West Philadelphia c. 1895, showing building site names annotated
Incorporating Matheson Hall was an early goal but its restrictive headroom, shallow basement, narrow bays , and small foundations limited the new design. Reinforcing the structure and living with the existing column grid would negate any savings and compromise the program. Matheson had to go.
About 30 ft (9.1 m) below Market Street is Philadelphias main eastwest commuter line, the MarketFrankford EL (elevated). This subterranean structure presented challenges but helped in other ways as will be discussed. Other non-yielding site features included public utilities within the Market and Woodland Avenue rights of way. Taken together, these restrictions defined a tight triangular property, shown in .
Reflecting the site, a triangular plan evolved with symmetry about the long bisector. The two long sides or bars define a central, 7-story-high atrium. The shortest bar is the tallest at 12 stories and houses faculty offices and classrooms. The other two bars are about half as high at 7 stories each and support classrooms, large meeting rooms, and a very large, lower level auditorium.
With an aggressive schedule and many unknowns, a steel frame was the logical choice for its inherent strength and design flexibility. Steel costs were disproportionately high and the structural engineers looked for savings. After the initial modeling was complete, the steel weighed-in at approximately 18 psf, including columns . This was too heavy so we explored ways to reduce the weight. Some of this high weight was attributable to wide bays, initial conservatism, and an excessive number of heavy column transfers required by floor plan alignment (or misalignment) between levels.
Value Engineering (VE), often bemoaned by design teams, is a CM-driven process to identify potential savings used to meet a construction budget. On LeBow, VE offered difficult choices. One of the least palatable was to shell some of the tower office levels pending added funding for fit-out (shell means build the space without finishes).
Motivated by the cost pressure, the architects reworked the plans to better align walls (and columns) between floors. Some column transfers were inevitable, such as those above the large subterranean auditorium. We worked on reducing our initial conservatism on the structure.
Other challenges that surfaced were below grade. Based on groundwater observation wells, the geotechnical engineer recommended we design for 8 feet (2.44 m) of hydrostatic pressure beneath the lower level. This impacted the site development costs and drove the design decision to use a mat foundation system acting as a very large boat. A blessing in disguise, the Market Street subway with its own system of drains, helped lower the groundwater by acting as a large French drain during construction.
Our solution for spanning over the lower level auditorium was to design story-high trusses extending from the 2nd to the 3rd floors to be concealed behind the atrium walls (). Temporary columns supported the first, second, and third floor framing until the trusses were built and stabilized. The columns between levels one and two, below the trusses, were initially in compression but became hangers after the trusses were put into service.
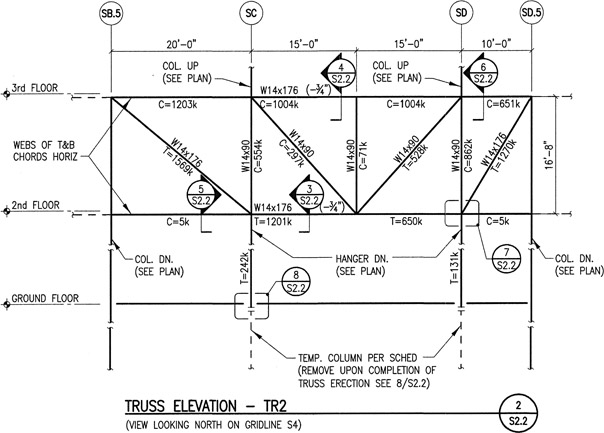
Truss TR-2 Elevation
Source: Keast & Hood
The trusses above the auditorium were modeled in STAAD as simply supported plane trusses with one top chord support pinned and the other on a roller . The bottom chords were modeled with roller or slide supports.
Cantilevers , another device used to convey weightlessness, spawned the question how thin can you make it? As the engineers for many architecturally driven projects, we try hard to provide an economical solution but are mindful of the architects wishes. This came into play on the eastern faade where we absorbed the structure into the slab, saving 5 in (127 mm) of depth , shown in . This was at no small cost from an engineering and construction standpoint, but was important architecturally.
At the northwest corner adjacent to Market Street, a cantilevered corner was structured with a large diagonal rod that would remain visible behind the aluminum curtain wall and became a design feature, shown in . We cantilevered orthogonal W24 104 from the nearest point on line N1 to provide needed redundancy and stability during erection until the 2 in (51 mm)-diameter diagonal rod was installed and tensioned.
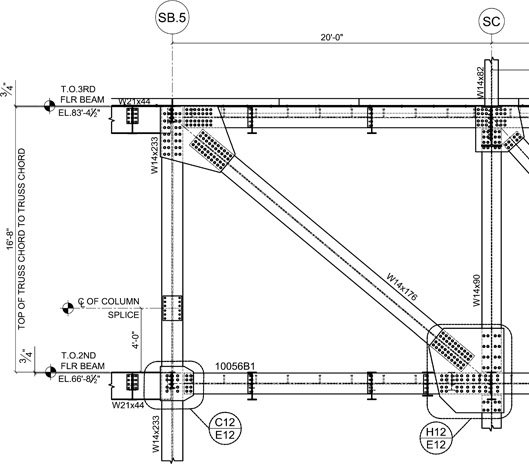
Figure 1.4 Truss TR-2 Column Connections
Source: Keast & Hood
Resisting lateral loads presented a larger challenge. Surrounding the elevator and stair core and rising some 250 ft (46 m) above the foundations, the tower had its own diagonally braced core. Because the building was to be relatively long in the eastwest direction, the broader 7-story section off to the east demanded a lateral system of its own. For that, we designed concrete shear walls around the easternmost stair rising 7 stories.

