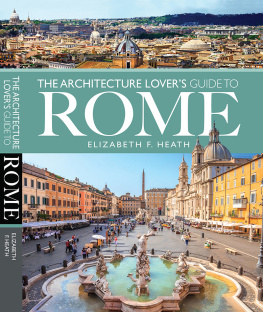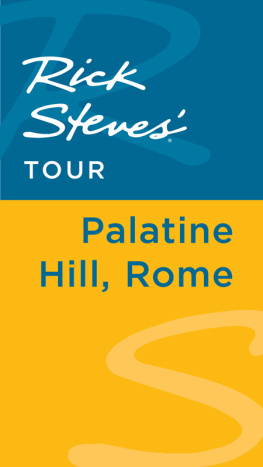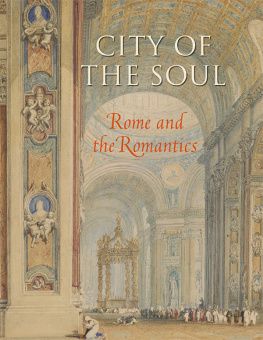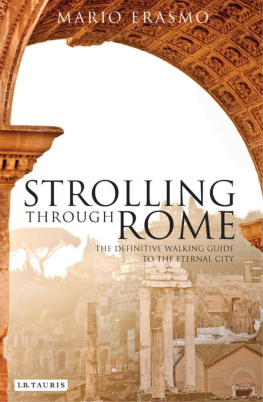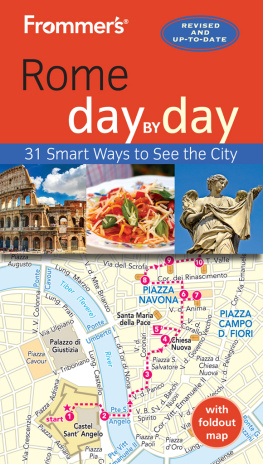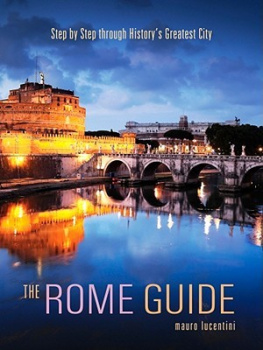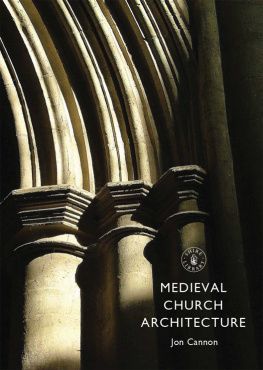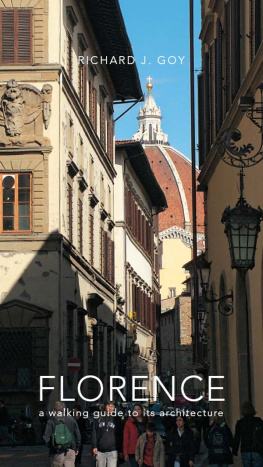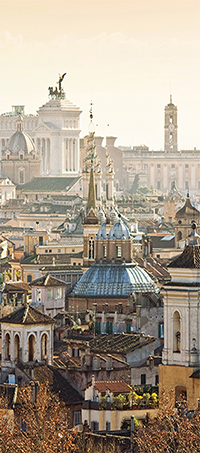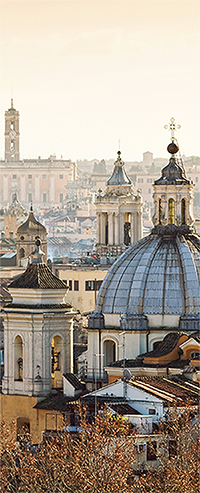Pagebreaks of the print version

THE ARCHITECTURE LOVERS GUIDE TO
ROME
When I was in my second year of art school, I had an art history professor whose method of teaching changed my way of thinking about art and architecture. Rather than just have us memorise names and dates and genres, he presented the arts in their historical context, and described how they were influenced by and reflective of contemporary events. In my mind, it was as though someone had turned on a light to illuminate the past. His lectures were engaging and insightful, and his enthusiasm for the material was infectious. Later in life, I was honoured (and still a little star-struck) to count him as a friend and colleague. He died too young, and with plenty still left to teach.
Thank you, Kevin Dean, for turning on the light.
THE ARCHITECTURE LOVERS GUIDE TO
ROME
ELIZABETH F. HEATH
First published in Great Britain in 2019 by
PEN & SWORD WHITE OWL
An imprint of
Pen & Sword Books Ltd
Yorkshire - Philadelphia
Copyright Elizabeth F. Heath, 2019
ISBN 9781526735799
The right of Elizabeth F. Heath to be identified as
Author of this work has been asserted by her in accordance with the Copyright, Designs and Patents Act 1988. A CIP catalogue record for this book is available from the British Library.
All rights reserved. No part of this book may be reproduced or transmitted in any form or by any means, electronic or mechanical including photocopying, recording or by any information storage and retrieval system, without permission from the Publisher in writing.
Design: Paul Wilkinson.
Cartographer: Liz Puhl
Research Assistant: Suzie Dundas
Pen & Sword Books Limited incorporates the imprints of Atlas, Archaeology, Aviation, Discovery, Family History, Fiction, History, Maritime, Military, Military Classics, Politics, Select, Transport, True Crime, Air World, Frontline Publishing, Leo Cooper, Remember When, Seaforth Publishing, The Praetorian Press, Wharncliffe Local History, Wharncliffe Transport, Wharncliffe True Crime and White Owl.
For a complete list of Pen & Sword titles please contact
PEN & SWORD BOOKS LIMITED
47 Church Street, Barnsley, South Yorkshire, S70 2AS, United Kingdom
E-mail:
Website: www.pen-and-sword.co.uk
Or
PEN AND SWORD BOOKS
1950 Lawrence Rd, Havertown, PA 19083, USA
E-mail:
Website: www.penandswordbooks.com
INTRODUCTION
THE PORTICO OF OCTAVIA AS PARABLE
Architecture and Complexity in Rome
THIS IS THE Porticus Otaviae , the Portico dOttavia or the Portico of Octavia, located in the heart of Romes centro storico , the historic centre. In Roman architecture, a portico, also called a pronaos, is essentially a much more elaborate version of what we think of as a porch. This was a monumental covered entryway, or propylaeum , that formed the entrance to a temple complex. It was the focal point of a colonnaded walkway that formed a perimeter around the temples of Jupiter Stator and Juno Regina. The illustration below, from a 1911 book on the monuments of Rome, shows how the portico probably looked during its apex.
The first image, of the present-day portico, is one of my favourites in this guidebook. Not because its a particularly stunning photograph, but because it sums up the complicated nature of Romes architectural history, and the challenge of trying to sort it all out into some kind of chronological timeline. Consider what we know about the phases of construction, additions and repairs, and the uses of the portico area:
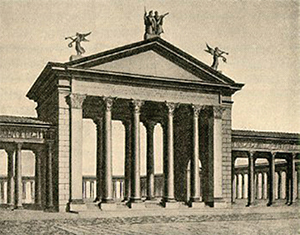
Reconstruction of the Portico as it once was . Image from S.B. Platner, The Topography and Monuments of Ancient Rome (2nd ed.), p. 372, 1911 .
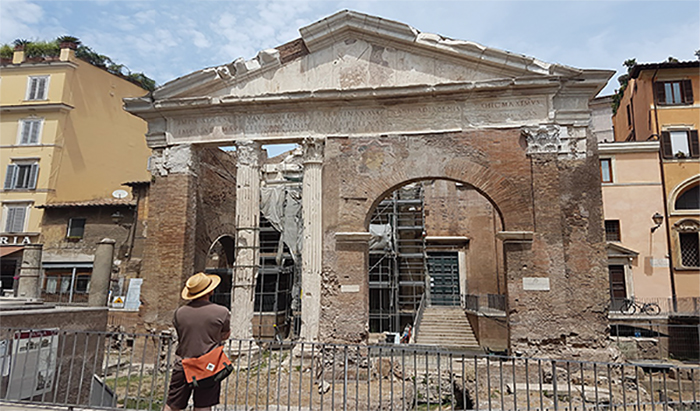
The Portico d Ottavia today .
The temples the portico encloses were constructed in the second century, BCE.
The portico itself was constructed more than 150 years later, on orders of Emperor Augustus, in honour of his sister, Ottavia (Octavia) Minor.
On at least two occasions in the first century CE, the structure was badly damaged by fire and restored.
In 442 CE, an earthquake levelled the two right-hand columns, which were replaced with the brick archway still visible today.
By the early Middle Ages, a fish market was established on the ruins of the portico.
In 772, the church of SantAngelo in Pescheria ( pescheria refers to the fish market) was built over the original temples. The stairs and green door at the back of the portico belong to the church, and three columns from the portico were incorporated into the left-hand side of the church faade.
In 1555, Pope Paul IV ordered that all of the citys Jewish population be forcibly moved into an area of a few square blocks adjacent to the portico. The area, which became known as the Ghetto of Rome, was walled-in and had four gates, which were locked shut at night. One gate was to the left of the Portico of Octavia. The Ghetto was an unsanitary, overcrowded neighbourhood subject to frequent flooding and outbreaks of disease. Residents were only allowed to leave the Ghetto during daylight hours, and they had to be back inside the walls by sundown.
In the late 1700s, Jews from the Ghetto were forced to attend Jesuit sermons every Saturday, delivered in the ruins of the Portico of Octavia, which also remained a fish market well into the 1800s.
With the establishment of the Kingdom of Italy in 1870, the Ghetto was abolished. In 1888 the Ghetto walls were torn down. In 1943, the Nazis occupied Rome, and sent more than 1,000 of its Jewish residents to death camps. A plaque near the portico remembers those who were sent away and never returned.
Today, the Portico of Octavia flanks the eastern entrance to the area still referred to as the Ghetto. Romans and tourists alike visit here today, to look for traces of its past as a Jewish enclave and to eat in one of the many restaurants along Via del Portico dOttavia, where Roman-Jewish cuisine is the specialty.
A first-century BCE monument, built over second-century temples, with fifth-century restorations and an eighth-century church growing out of its ruins. A bustling marketplace and a symbol of religious prosecution. A tourist attraction and a place of remembrance.
Welcome to Rome!
The Portico of Octavia serves as a fitting example of how architecture has evolved organically in a city thats been continuously occupied for nearly 3,000 years. Rome has never been frozen in time its been an evolving, constantly changing city since its inception. Its never completely intact and its rarely pristine even buildings like the Pantheon and St Peters Basilica, both models for their architectural styles and periods, differ significantly from their original designs. Instead, the architecture of Rome is the stage set on which a dynamic, living city goes about its daily business. Its at turns soaring and inspirational, crumbling and chaotic, functional and severe. Its been pillaged and preserved, restored and bastardised. Its most revered monuments, before they were elevated to their current iconic status, were once cattle pastures, marble quarries and yes, fish markets.

