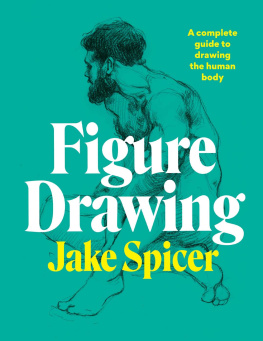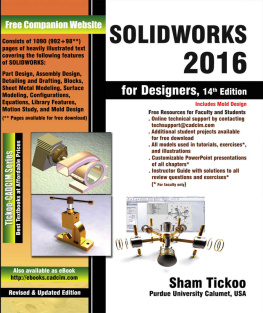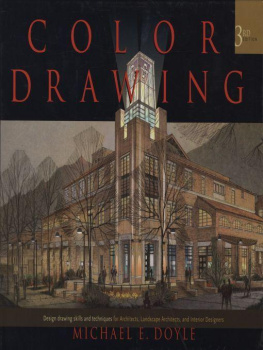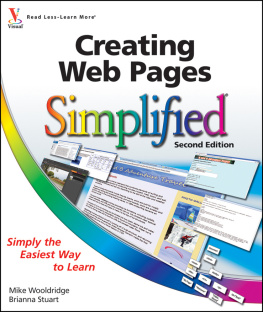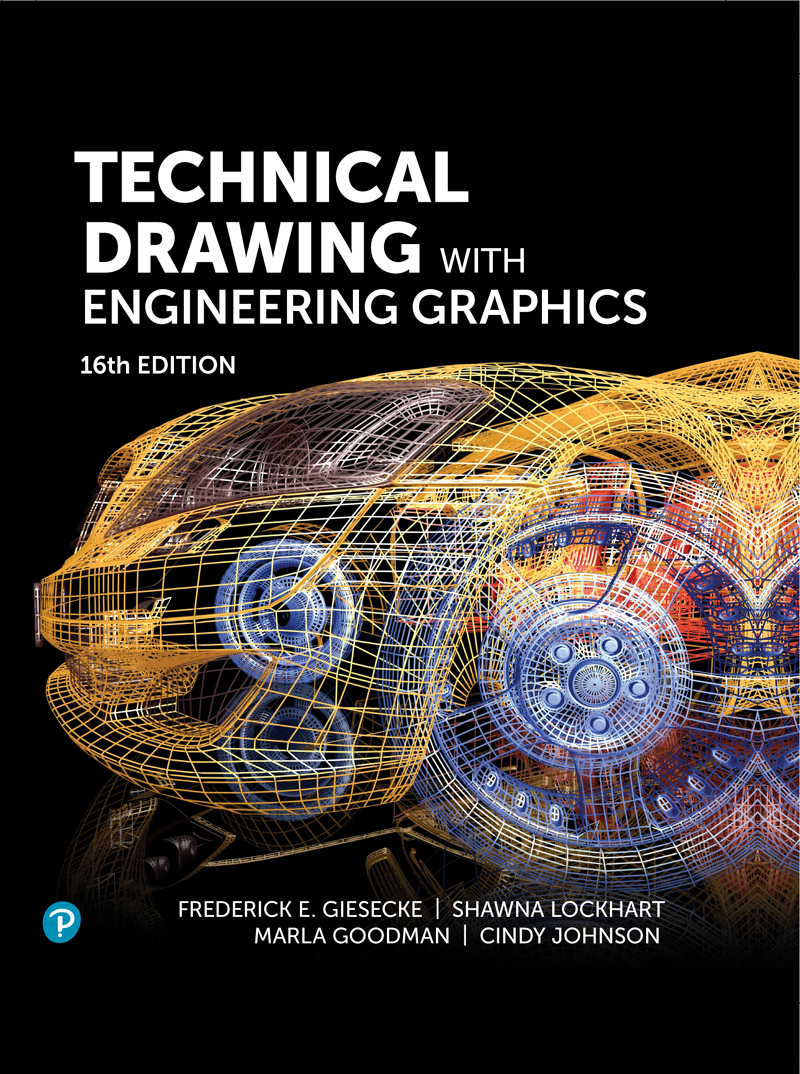About This eBook
ePUB is an open, industry-standard format for eBooks. However, support of ePUB and its many features varies across reading devices and applications. Use your device or app settings to customize the presentation to your liking. Settings that you can customize often include font, font size, single or double column, landscape or portrait mode, and figures that you can click or tap to enlarge. For additional information about the settings and features on your reading device or app, visit the device manufacturers Web site.
Many titles include programming code or configuration examples. To optimize the presentation of these elements, view the eBook in single-column, landscape mode and adjust the font size to the smallest setting. In addition to presenting code and configurations in the reflowable text format, we have included images of the code that mimic the presentation found in the print book; therefore, where the reflowable format may compromise the presentation of the code listing, you will see a Click here to view code image link. Click the link to view the print-fidelity code image. To return to the previous page viewed, click the Back button on your device or app.
Sheet Layouts
Useful sheet size and title block information is shown here. All of the dimensions are in inches except for , where the example on the right is in millimeters and shows a typical tolerance block for a metric drawing.
Most CAD systems provide standard title blocks that you can insert automatically. Use layouts similar to these or blocks available in your CAD system as assigned by your instructor. If assigned, use the proportions shown here and design your own custom title block that provides the necessary information.

Fig. I Vertical A Size Sheet Layout

Fig. II Example Layouts for A through D Size Sheets

Fig. III Narrow Title Strip for a B Size Sheet

Fig. IV Typical Title Block

Fig. V Typical Parts List or Materials List

Fig. VI Typical Revision History Block

Fig. VII Inch and Millimeter Tolerance Block Examples. Note that both show third angle projection. Use the symbol for first angle projection when appropriate.
Sixteenth Edition
Technical Drawing with Engineering Graphics
Frederick E. Giesecke
Late Professor Emeritus of Drawing
Texas A&M University
Shawna Lockhart
Formerly Adjunct Professor, Engineering Graphics
Department of Industrial and Mechanical Engineering
Montana State University
Marla Goodman
Cindy M. Johnson
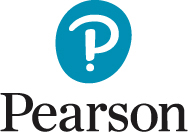
Editor in Chief: Mark Taub
Acquisitions Editor: Anshul Sharma
Project Manager: Tracey Croom
Managing Editor: Sandra Schroeder
Operations Specialist: Deidra Skahill
Cover Designer: Chuti Prasertsith
Cover Image: FotoStocker/Shutterstock
Full-Service Project Management: Publishing Services
Composition: Publishing Services
Credits and acknowledgments borrowed from other sources and reproduced, with permission, in this textbook appear on the appropriate page within the text. Credits for artwork from Engineering Design Communication, Second Edition, by Lockhart and Johnson, appear on page C-1. Unless otherwise stated, all artwork has been provided by the authors.
SolidWorks is a registered trademark of Dassault Systmes SolidWorks Corporation.
Certain images and materials contained in this text were reproduced with permission of Autodesk, Inc. 2022. All rights reserved. Autodesk, AutoCAD, Autodesk Inventor, Civil 3D, DWG, and the DWG logo are registered trademarks of Autodesk, Inc., in the U.S.A. and certain other countries.
PTC, Creo, and Windchill are trademarks or registered trademarks of PTC Inc. or its subsidiaries in the United States and in other countries.
Copyright 2023 by Pearson Education, Inc. All rights reserved. This publication is protected by Copyright, and permission should be obtained from the publisher prior to any prohibited reproduction, storage in a retrieval system, or transmission in any form or by any means, electronic, mechanical, photocopying, recording, or likewise. For information regarding permissions, request forms, and the appropriate contacts within the Pearson Education Global Rights & Permissions Department, please visit www.pearson.com/permissions.
Many of the designations by manufacturers and seller to distinguish their products are claimed as trademarks. Where those designations appear in this book, and the publisher was aware of a trademark claim, the designations have been printed in initial caps or all caps.
Library of Congress Control Number: 2022950831
ScoutAutomatedPrintCode

pearson.com
ISBN 10: 0-13-806572-1
ISBN 13: 978-0-13-806572-0
About this Book
The sixteenth edition of Gieseckes Technical Drawing with Engineering Graphics is a comprehensive introduction and detailed reference for creating 3D models and 2D documentation drawings.
Continuing its reputation as a trusted reference, this edition is updated to convey recent standards for documenting 2D drawings and 3D CAD models. It provides excellent integration of its hallmark illustrations with text and contemporary examples, and consistent navigational features make it easy to find important information.
This edition illustrates the application of both 3D and 2D modeling and technical drawing skills to real-world work practice and integrates drawing and CAD skills in a variety of disciplines. Reviewers advised us on how to make Technical Drawing with Engineering Graphics a superb guide and resource for todays students.
Updated Content
Coverage of 3D design and modeling techniques
Updated for current ASME standards, particularly for GD&T and surface finish symbology


