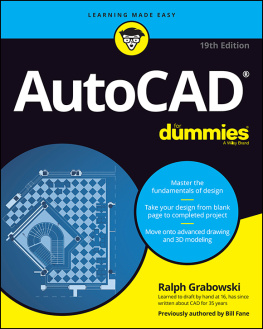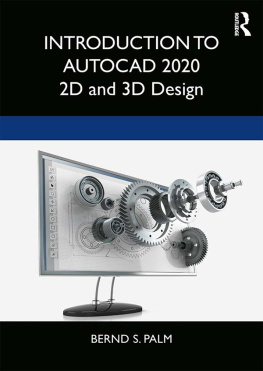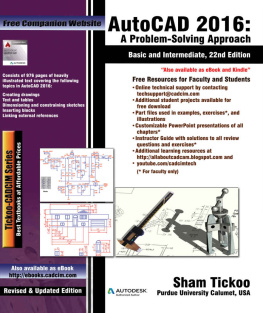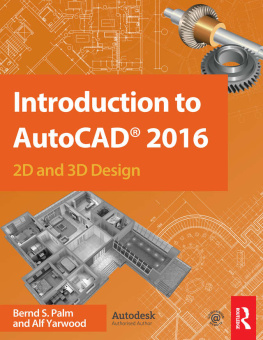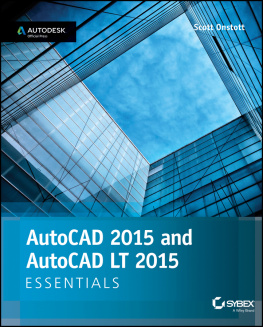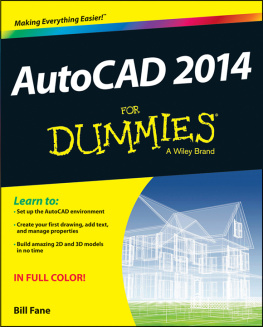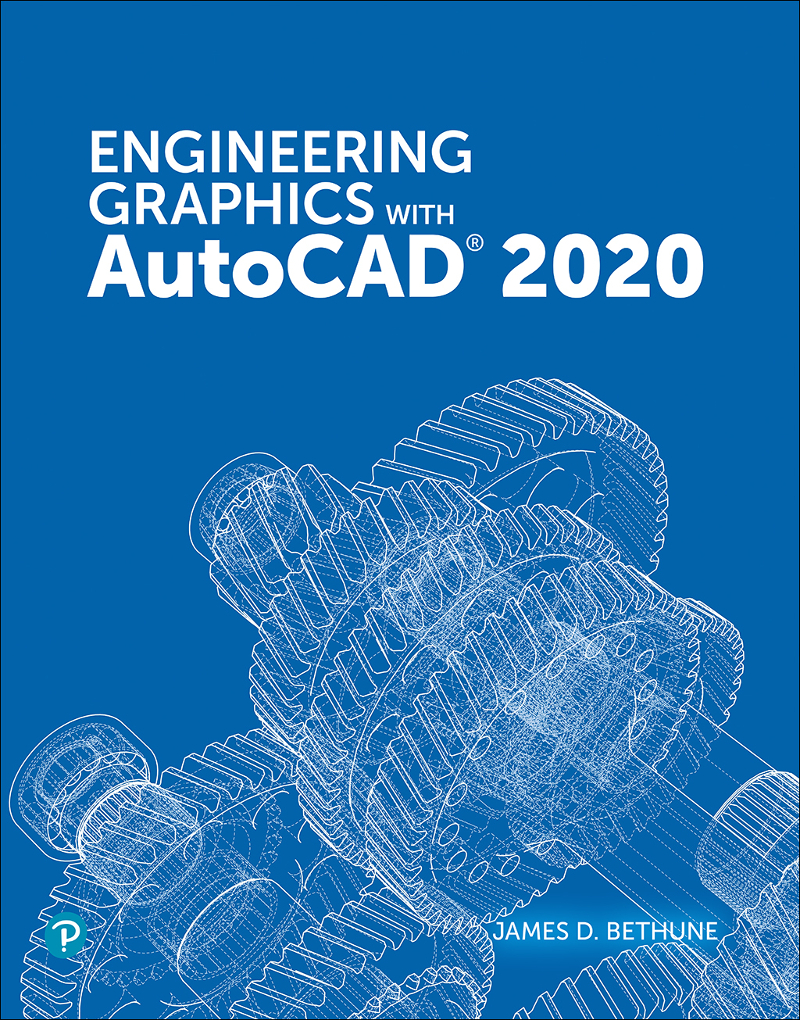Engineering Graphics with AutoCAD 2020
Engineering Graphics with AutoCAD 2020
James D. Bethune
Engineering Graphics with AutoCAD 2020
Copyright 2020 by Pearson Education, Inc. All rights reserved. This publication is protected by copyright, and permission should be obtained from the publisher prior to any prohibited reproduction, storage in a retrieval system, or transmission in any form or by any means, electronic, mechanical, photocopying, recording, or likewise. For information regarding permissions, request forms, and the appropriate contacts within the Pearson Education Global Rights & Permissions department, please visit www.pearsoned.com/permissions/.
Many of the designations by manufacturers and sellers to distinguish their products are claimed as trademarks. Where those designations appear in this book, and the publisher was aware of a trademark claim, the designations have been printed in initial caps or all caps.
Certain images and materials contained in this publication were reproduced with the permission of Autodesk, Inc., 2019. All rights reserved. Autodesk, AutoCAD, Revit, DWG, and the DWG logo are registered trademarks of Autodesk, Inc., in the U.S.A. and other countries.
Many of the designations by manufacturers and seller to distinguish their products are claimed as trademarks. Where those designations appear in this book, and the publisher was aware of a trademark claim, the designations have been printed in initial caps or all caps.
Credits and acknowledgments borrowed from other sources and reproduced, with permission, in this textbook appear on appropriate pages within the text.
Notice of Liability
The publication is designed to provide tutorial information about AutoCAD and/or other Autodesk computer programs. Every effort has been made to make this publication complete and as accurate as possible. The reader is expressly cautioned to use any and all precautions necessary, and to take appropriate steps, to avoid hazards when engaging in the activities described herein.
Neither the author nor the publisher makes any representations or warranties of any kind with respect to the materials set forth in this publication, express or implied, including without limitation any warranties of fitness for a particular purpose or merchantability. Nor shall the author or the publisher be liable for any special, consequential, or exemplary damages resulting, in whole or in part, directly or indirectly, from the readers use of, or reliance upon, this material or subsequent revisions of this material.
Acquisitions Editor: Chhavi Vig
Managing Editor: Sandra Schroeder
Senior Production Editor: Lori Lyons
Cover Designer: Chuti Prasertsith
Full-Service Project Management: Gayathri Umashankaran/codeMantra
Composition: codeMantra
Proofreader: Abigail Manheim
Library of Congress Control Number: On file
ISBN 10: 0-13-556217-1
ISBN 13: 978-0-13-556217-8
ScoutAutomatedPrintCode

Preface
This text teaches technical drawing and uses AutoCAD 2020 as its drawing instrument. Although it follows the general format of many technical drawing texts and presents much of the same material about drawing conventions and practices, the emphasis is on creating accurate, clear drawings. For example, the text shows how to locate dimensions on a drawing so that they completely define the object in accordance with ASME Y14.5-2009 national standards, but the presentation centers on the AutoCADs Dimensions panel and its associated tools and options. The standards and conventions are presented and their applications are shown by the use of AutoCAD 2020. This integrated teaching concept is followed throughout the text.
Most chapters include design problems. The design problems are varied in scope and are open-ended, which means that there are several correct solutions. This is intended to encourage student creativity and increase their problem-solving abilities.
.
presents freehand sketching. Simply stated, there is still an important place for sketching in technical drawing. Many design ideas start as freehand sketches and are then developed on the computer. This chapter now includes extensive exercise problems associated with visual orientation.
presents orthographic views. Students are shown how to draw three views of an object by using AutoCAD 2020. The discussion includes projection theory, hidden lines, compound lines, oblique surfaces, rounded surfaces, holes, irregular surfaces, castings, and thin-walled objects. The chapter ends with several intersection problems. These problems serve as a good way to pull together orthographic views and projection theory. Several new, more difficult, exercise problems have been added to this edition. The chapter also includes an explanation of the differences between first and third angle projections as defined by ANSI and ISO conventions. Appropriate exercise problems have been added to help reinforce the understanding of the differences between the two standards.
presents sectional views and introduces the Hatch and Gradient commands. The chapter includes multiple, broken-out, and partial sectional views and shows how to draw an S-break for a hollow cylinder. In this edition, four new or updated exercises were added.
covers auxiliary views and shows how to use the Snap, Rotate command to create axes aligned with slanted surfaces. Secondary auxiliary views are also discussed. Solid modeling greatly simplifies the determination of the true shape of a line or plane, but a few examples of secondary auxiliary views help students refine their understanding of orthographic views and, eventually, the application of user coordinate systems (UCSs).
shows how to dimension both two-dimensional shapes and orthographic views. The Dimension command and its associated commands are demonstrated, and examples of how to use the Dimension Styles tool are included. The commands are presented as needed to create required dimensions. The conventions demonstrated are in compliance with ANSI Y14.5-2009.
introduces tolerances. The chapter shows how to draw dimensions and tolerances by using the Dimension and Tolerance commands, among others. The chapter ends with an explanation of fits and shows how to use the tables included in the Appendix to determine the maximum and minimum tolerances for matching holes and shafts.
discusses the use of geometric tolerances and explains how AutoCAD 2020 can be used to create geometric tolerance symbols directly from dialog boxes. Both profile and positional tolerances are explained. The overall intent of the chapter is to teach students how to make parts fit together. Fixed and floating fastener applications are discussed, and design examples are given for both conditions.
covers how to draw and design with the use of standard fasteners, including bolts, nuts, machine screws, washers, hexagon heads, square heads, setscrews, rivets, and springs. Students are shown how to create wblocks of the individual thread representations and how to use them for different size requirements.


