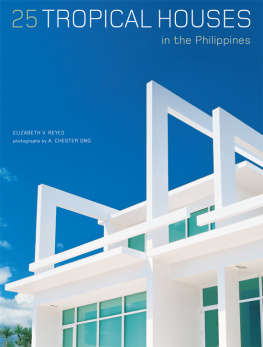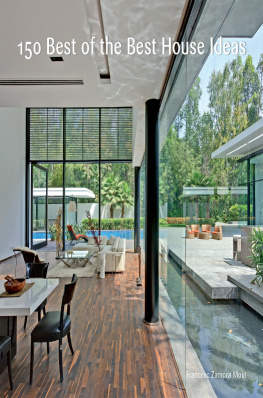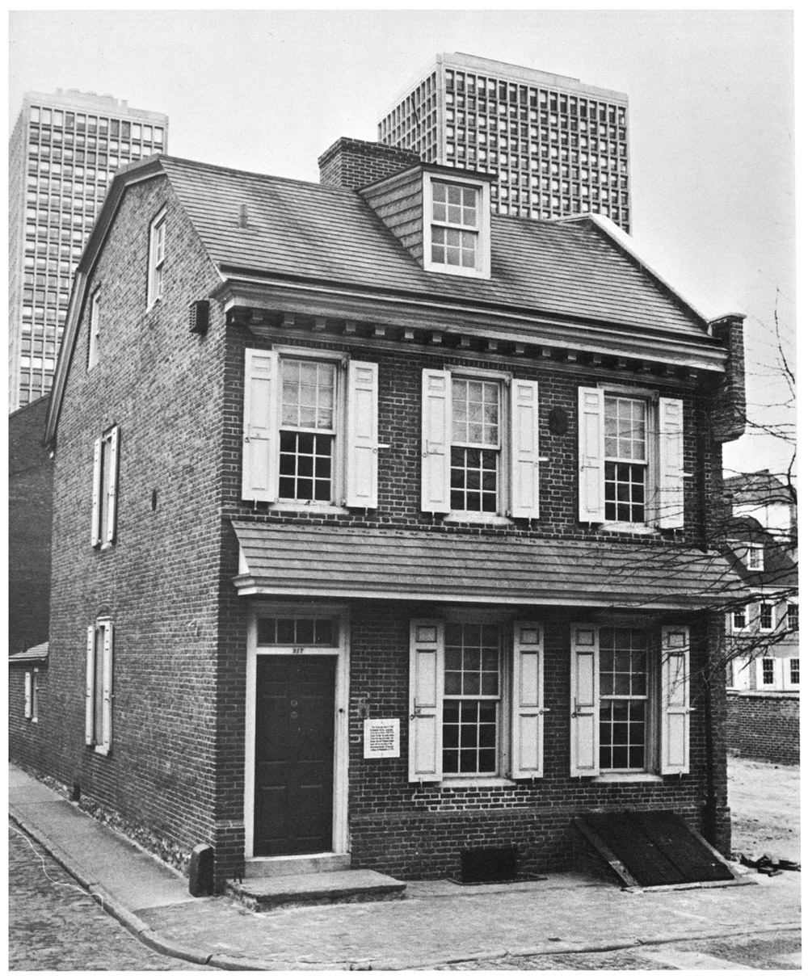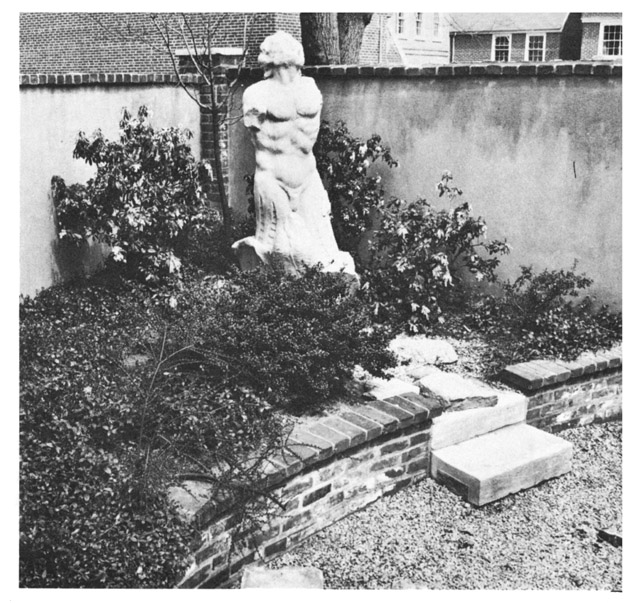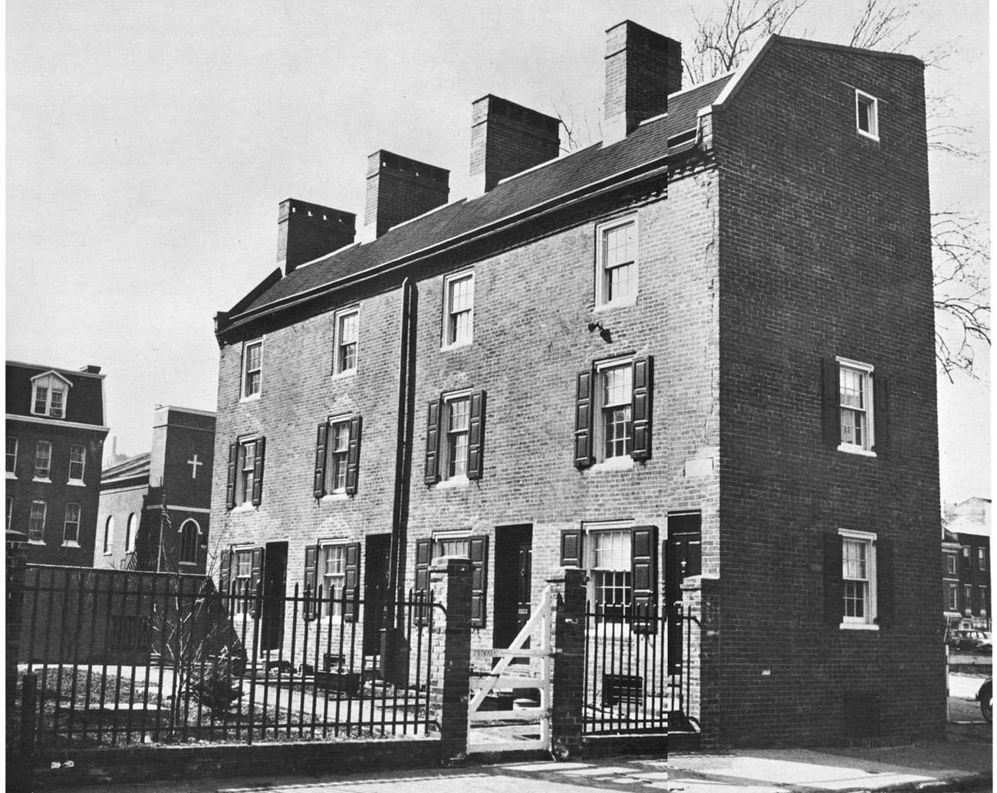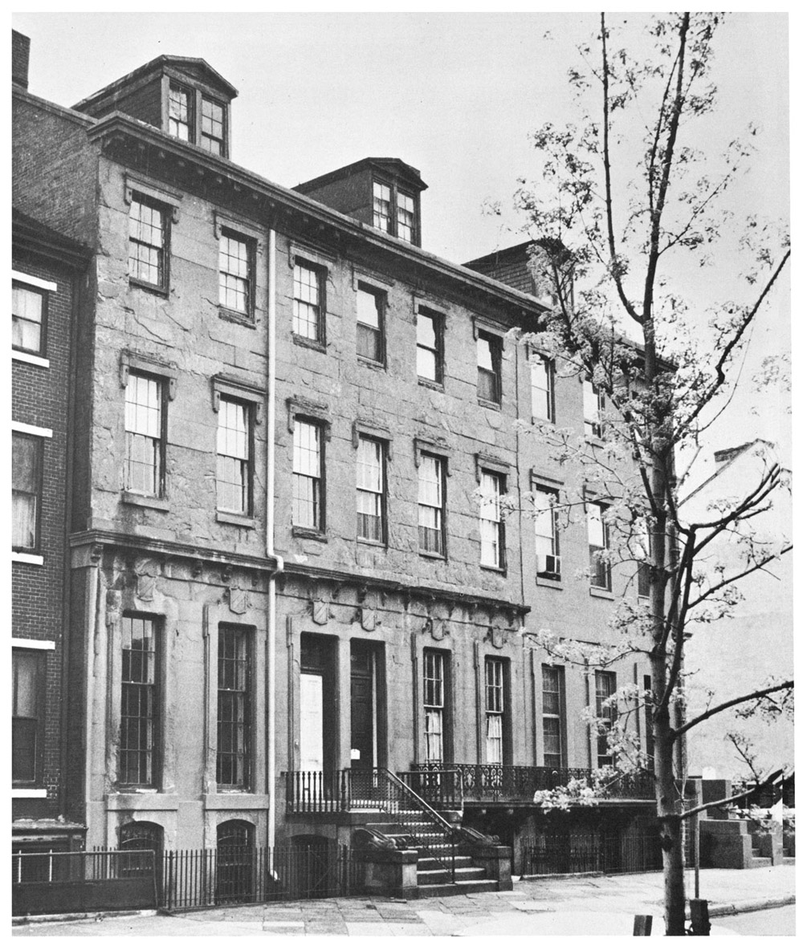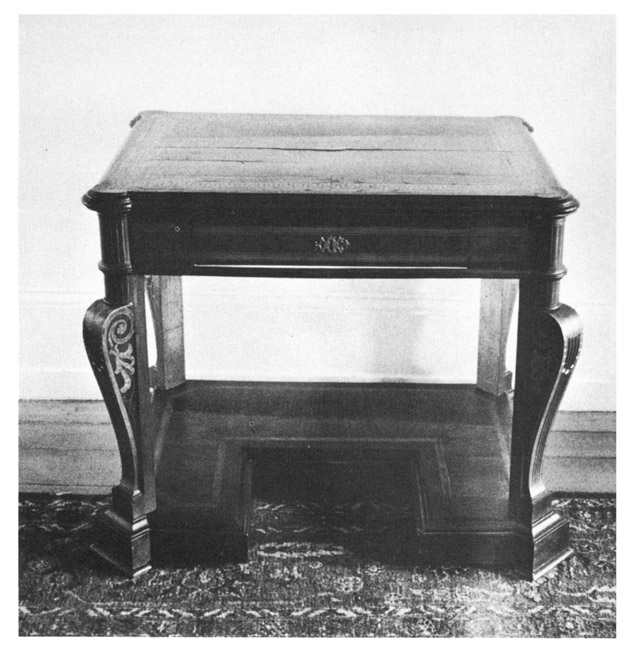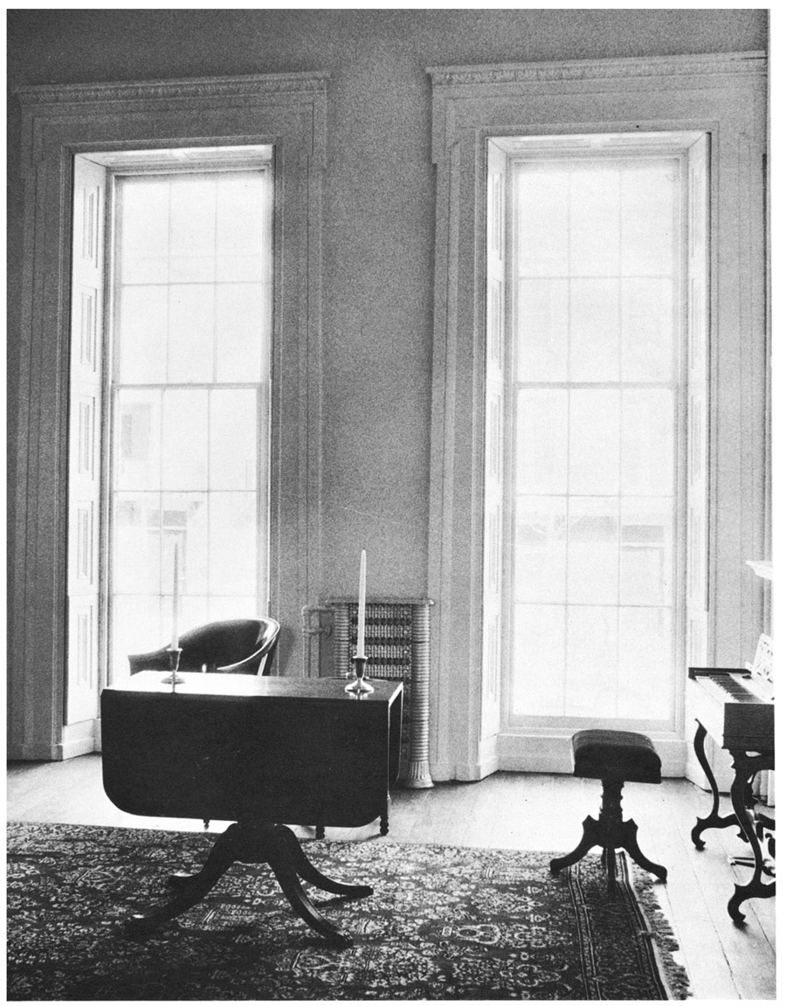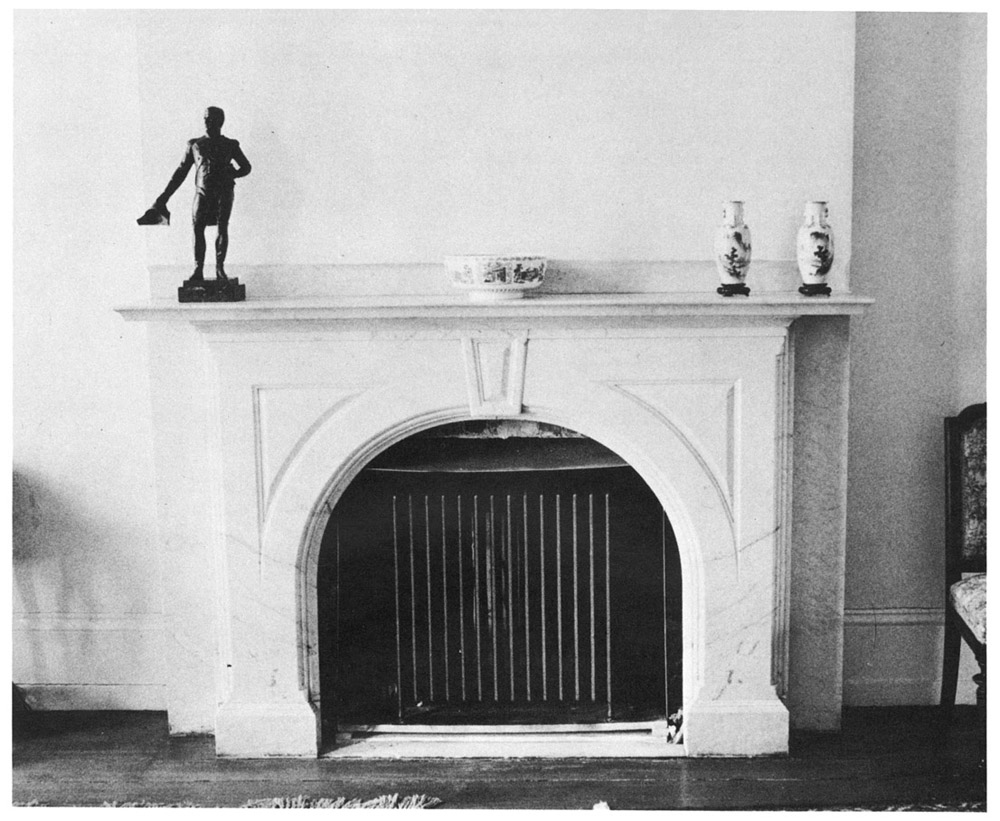The Barclay house, 217 Delancey Street, built 1756-1758 for Alexander Barclay, comptroller of the Port of Philadelphia.
THE BARCLAY HOUSE
A Statue of Neptune on a seahorse found in ruins near Rome is the main feature of the attractive garden behind the Barclay House. The statue is surrounded by flowering shrubs and trees.
The Barclay House, 217 Delancey Street, built between 1756 and 1758 for Alexander Barclay, Comptroller of the Port of Philadelphia under George II and George III, has been purchased by Mr. and Mrs. F. Otto Haas, of Ambler, Pennsylvania. It is being restored for them by Robert T . Trump unfortunately, not in time to have the interior photographed for this book.
Samuel Rhoads, builder of the Barclay House, also built Benjamin Franklins house, no longer standing, and the original east wing of the Pennsylvania Hospital. The house, of brick with a pent eave and a modillion cornice, has a gambrel roof common in the first half of the eighteenth century. There are bulls-eye lights above the front door, which has original HL hinges and a great iron lock. The front hall has a finely designed pedimented arched doorway above the entrance to the parlor. In the parlor there is an original paneled wooden chimney breast with fireplace facings of gray King of Prussia marble. A deep wood cornice, paneled wainscoting and random-width pitch-pine flooring are other features. There is an elegant large old brass lock with a drop handle on the door. The staircase is the finest known example in a mid-eighteenth-century Philadelphia private house.
The dining room looks out on a garden decorated with a marble Renaissance fountain of Neptune on a seahorse, discovered in ruins near Rome and previously in the Louis Duhring collection. It is appropriate, for the houses original owner was interested in the sea and shipping.
In the basement is the oldest original wine cellar in Society Hill, with a stone shelf for holding a candle. There is a modern kitchen.
The second-floor master bedroom has original eighteenth-century Delft tiles facing the fireplace. There is an additional bedroom and bath, and the third floor also has two bedrooms and a bath.
Bells Court, Orianna Street, in the rear of 221 South Fourth, built between 1813 and 1815, originally consisted of eight small houses, only four of which have survived.
BELLS COURT
Bells Court so named because two merchants, William Bell and Robert Bell, once lived there on Orianna Street, in the rear of 271 South Fourth Street, was built between 1813 and 1815. It originally consisted of eight small houses but there are now only four. These were restored about 1960 by Robert T. Trump, who purchased them from the Redevelopment Authority.
The four houses make a charming group. Each one has an eleven-by-fourteen living room, a basement that combines dining room and kitchen, and two nine-by-eleven bedrooms, one above the other, with baths added. They are of red brick with white trim, and there are dark green doors and shutters, half-gambrel roofs and dentil cornices. The court has been attractively fenced and planted.
The houses are not open to the public except on house tours, and then only the front doors are open, as the buildings are too small to permit much pedestrian traffic. Those wishing to see the court should go north on Third Street, turn west on Willings Alley and south on Orianna. The court is on the right.
The Bouvier houses, at 258, 260 and 262 South Third Street, were built between 1830 and 1839. Michel Bouvier, great-great-grandfather of Mrs. John F. Kennedy, bought them in 1849.
THE BOUVIER HOUSES
Ebony inlaid desk made by Michel Bouvier, in the parlor of the Bouvier house being restored by Mr. and Mrs. James C. Crumlish, Jr.
Believed to be the only brownstone-front houses in Society Hill, the Bouvier Houses so called because Michel Bouvier, great-great grandfather of Mrs. John F. Kennedy, once owned them are at Nos. 258, 260 and 262 South Third Street. The three houses are similar but not identical. I have been in No. 262, now occupied and being restored by former District Attorney James C. Crumlish, Jr., and Mrs. Crumlish. The other two are currently rooming houses but have been purchased by individuals who plan to restore them.
The site of the three houses was occupied in 1809 by William Bingham, whose house was considered to be one of the most elegant in Philadelphia, if not in the entire country. Later it became the Washington Benevolent Society, where Lafayette once attended a banquet for William Rush, United States Minister to the Court of St. James. The societys building was destroyed by fire on St. Patricks Day, 1823, and in 1830 the three brownstone fronts were erected in its place.
In 1849 Michel Bouvier, mahogany and marble merchant, purchased the properties, made the middle one his home and rented out the other two. Other well known persons who lived there were Thomas Cadwalader, Thomas Mayne Willing, Charles Willing Hare and Dr. David Jayne. At one time No. 262 was a convent and school for the Sisters of St. Joseph.
A survey made in 1871 describes Nos. 258 and 260 as brownstone with a brownstone balcony supported on four stone brackets with an iron railing thirty inches high, stone entablature over doors and windows, eight brackets under planeier [?] entablature and blocking course on consoles over each window on second and third stories.
The Crumlish house, an interesting example of Empire architecture, has a set of balustrades leading from the street to the main floor. The house has high ceilings, carved marble mantelpieces, ornamental cornices and decor on the ceilings. The front windows go down to the floor and have inside shutters. The walls are very thick, almost eliminating all street noises.
Mrs. Crumlish calls her house one of the first split levels, the rooms in the rear being higher than those in front, a feature found in many old Philadelphia houses. On the ground floor there are a large double parlor with two marble fireplaces, a dining room and a modern kitchen installed by the present owners. Halfway up in the rear is a former chapel, with stained-glass windows still in place now a childrens playroom and further up there are an upstairs sitting room, large bedroom and bath facing the street. The next level has three bedrooms and a bath in the rear, and three more bedrooms in the front. The fourth floor, closed on account of the fire laws, contains two rooms.
Tall windows with elaborately carved window frames and inside shutters, Bouvier house, 262 South Third Street.







