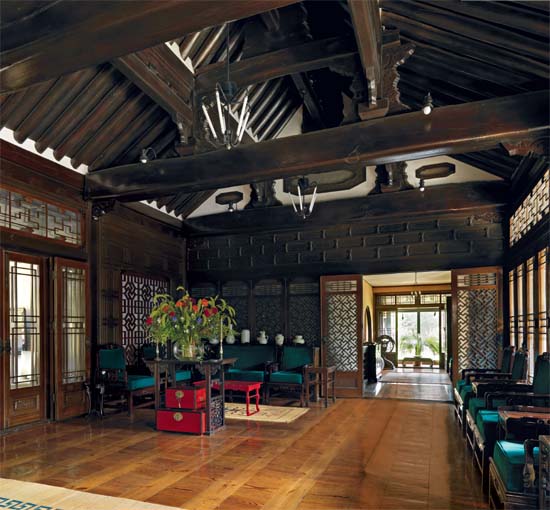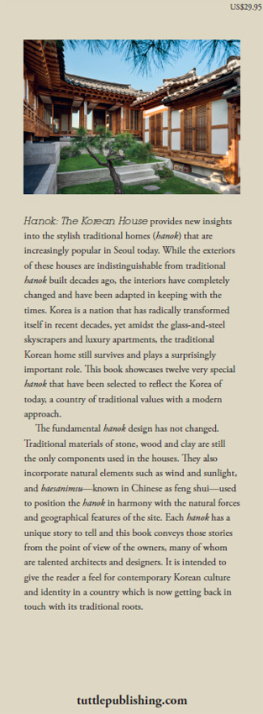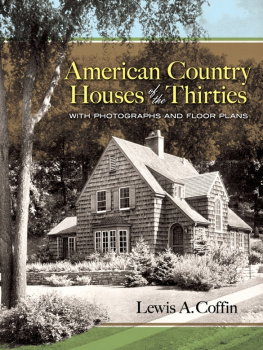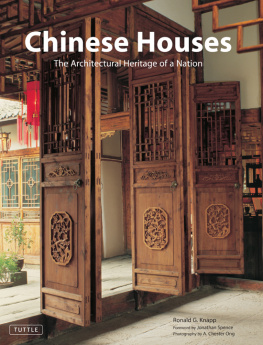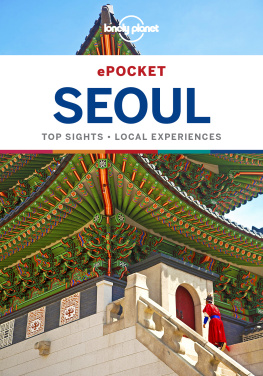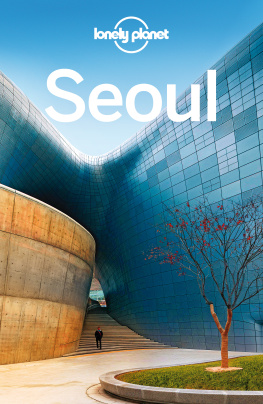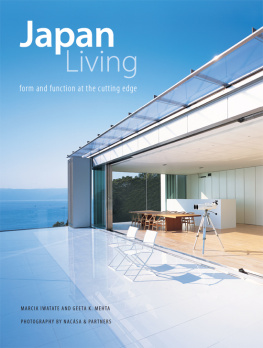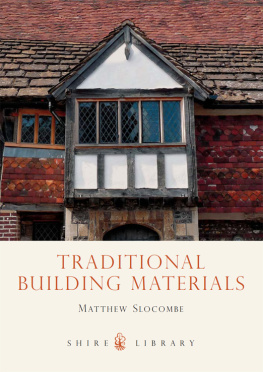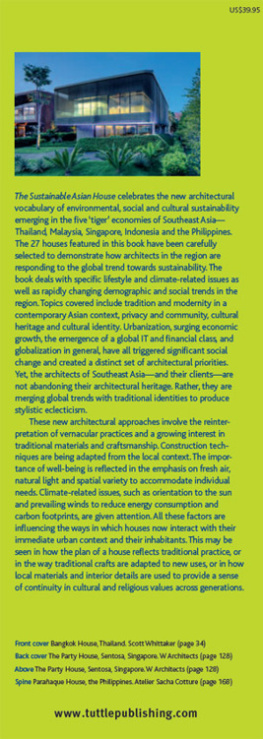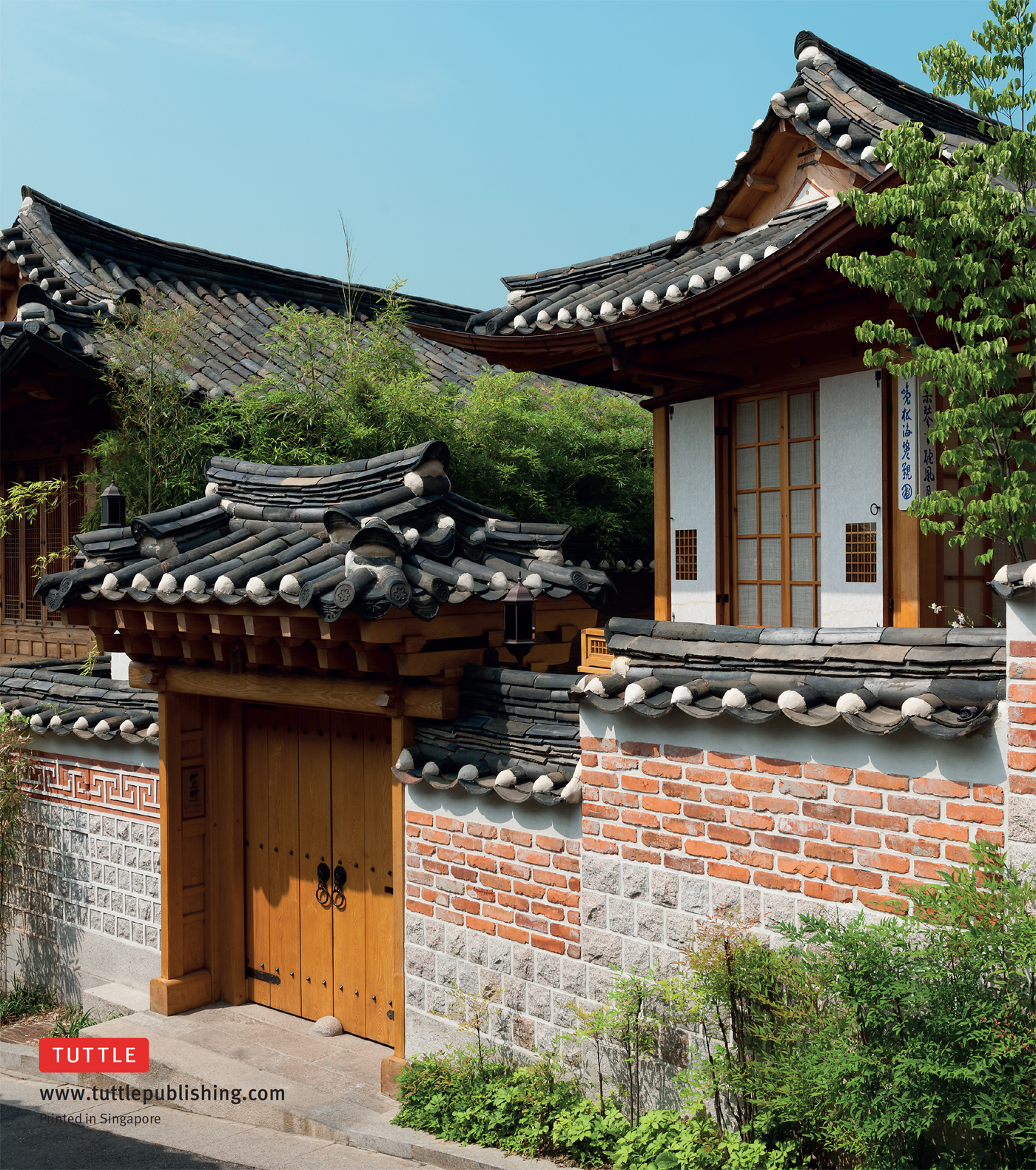Acknowledgments
This book would not have have been published without the generous support of many individuals and institutions.
First and foremost, I would like to thank the owners of the twelve wonderful hanok that are featured for their generosity in opening up their homes and sharing their stories with us. Their participation in the project is at the very heart of this book.
I am especially grateful to photographer Jongkeun Lee and his assistants Seongbeom Heo and Mineun Kim for their artistry as well as their patience and perseverance in the face of unpredictable weather and other unavoidable circumstances. When I look at the photographs in the book, I am speechless. They truly capture the soul of these homes and bring them to life.
I am also thankful to Robert J. Fouser. Robert was able to bring many insights to the book and to highlight the details of the twelve homes that are featured. His introduction to the book sets the scene from both an historical and architectural viewpoint.
Further thanks go to the Arumjigi Culture Keeper Foundation, the National Trust of Korea and the YEOL Korea Heritage Preservation Society for their guidance. To all of the architects, hanok specialists, designers and historians who have become friends along the way, I owe a special thanks for guidance and advice. They have inspired me to continue sharing our heritage and culture with the rest of the world.
I would also like to extend a special thanks to Eric Oey and Christina Ong of Tuttle Publishing for believing in me and trusting my vision for this book. A big thank you also goes to June Chong and Chan Sow Yun of Tuttle Publishing for organizing a design and layout that beautifully weaves pictures and words, and Song Hui Choi and Noor Azlina Yunus for their editorial input.
Last but not least, I would like to thank my ohana (family) and friends for their patience and support. This book would not have been possible without them!
Thank you all very much! Gomapsumnida! Mahalo nui loa!
Nani Park
Oidong
Pyulchang
House in Oi-dong

M oved from the center of Seoul in the 1950s, this is a rare example of a late nineteenth-century hanok estate house. Being the grandest structure in the estate, the house was located at the center of the property, which included several outer buildings. Typical of Korean hanok estates during the 1930s to mid-1950s, it was enclosed by a wall pierced by several gates for access.
In the mid-1950s there was intense pressure on owners to dismantle large estates and convert them into smaller lots to accommodate city hanok . The owners of this house were passionate about preserving Korean traditions after half a century of Japanese colonial rule and the rapid changes they witnessed after the Korean War (19503). Rather than destroy the house, they decided to move it to a secluded area on what was then the outskirts of Seoul. The move allowed them to reconstruct the original estate complex on the new property. The owners were pioneers for their time and the house continues to reflect the love and attention they lavished on it.
Inside the house, the most striking feature is the size of the main living room compared to a city hanok . The width of the room required long and sturdy crossbeams to support the high open ceiling with its exposed rafters. The height of the ceiling gives the room a sense of grandeur. Behind the main room is a Western-style dining room, once the location of the courtyard between the two wings of the house, which was added to the house for a more functional flow between the living room and kitchen.
The current owner of the hanok is a Swedish woman whose husband and his family owned the home. She came to Korea in the early 1960s after marrying, and raised two generations in the home. Every room contains examples of both heritages, Korean and Swedish. There is a wonderful mixture of traditional Korean art and furniture and family heirlooms from Sweden, including the chandelier that once belonged to her family in Sweden, which hangs prominently in the dining room. The owner proudly carries on the family tradition of caring for the house and, by extension, preserving Korean culture.
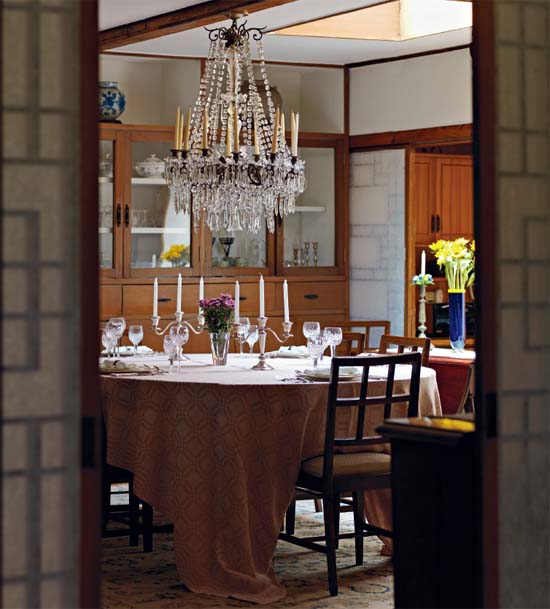
The formal dining room was built in what was once a courtyard and has a skylight that lets light in. The visual highlight of the room is the chandelier that once belonged to the owners family in Sweden.
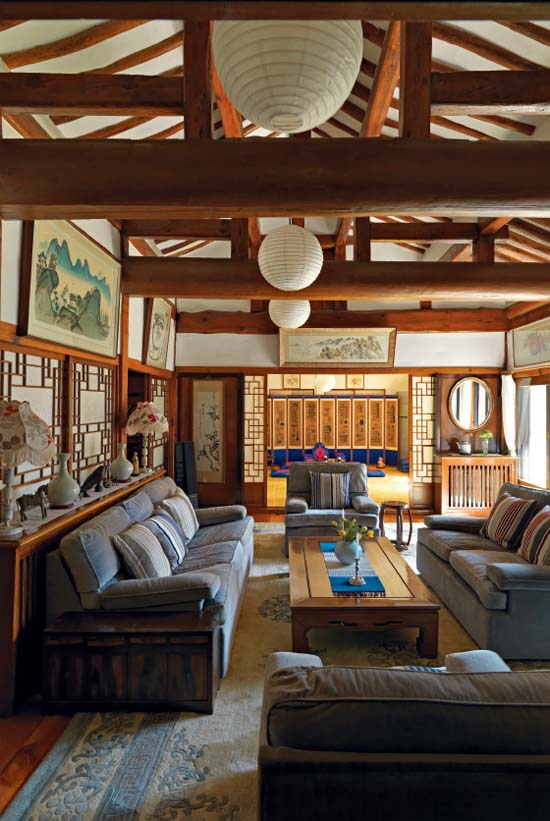
The upholstered furniture in the Western-style living room complements the sturdy traditional beam-and-rafter structure supporting the heavy tile roof. The height of the roof, softened by hanging paper light shades, allows plenty of light into the room.
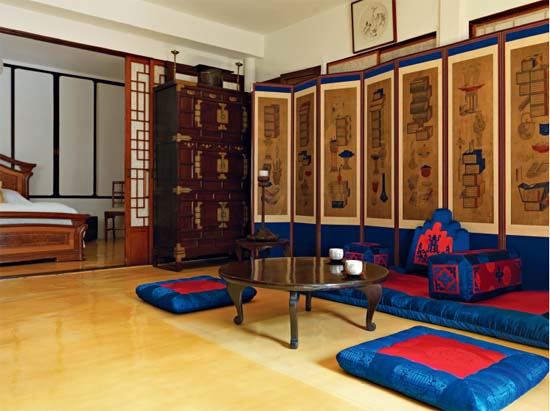
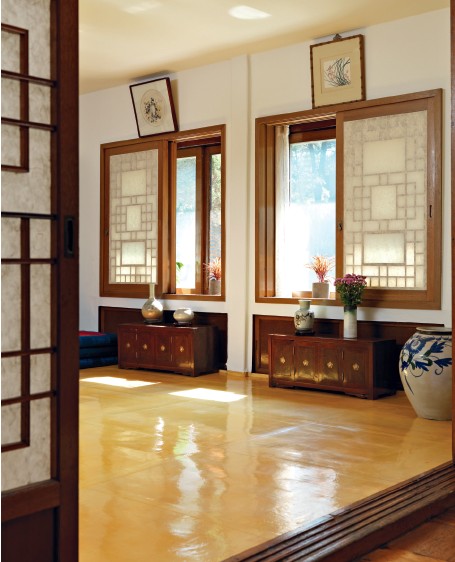
A free-standing folding screen, chests both low and high decorated with beautiful brass fittings, and vivid silk floor cushions figure prominently in the traditional Korean living room that leads off the Western-style living room. The furnishings complement the glistening varnished paper on the raised floor, which is heated in winter by under-floor hot water pipes. The paper-covered sliding doors behind the bed beyond open to storage space and stairs that lead to a large attic.
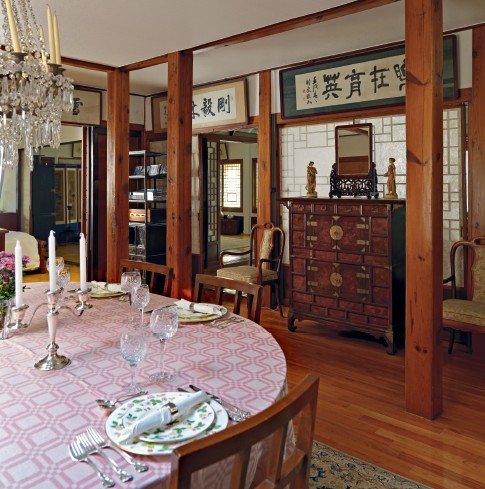
The dining room, like the living room, displays Korean antiques and objects that harmonize with the Western-style table setting.
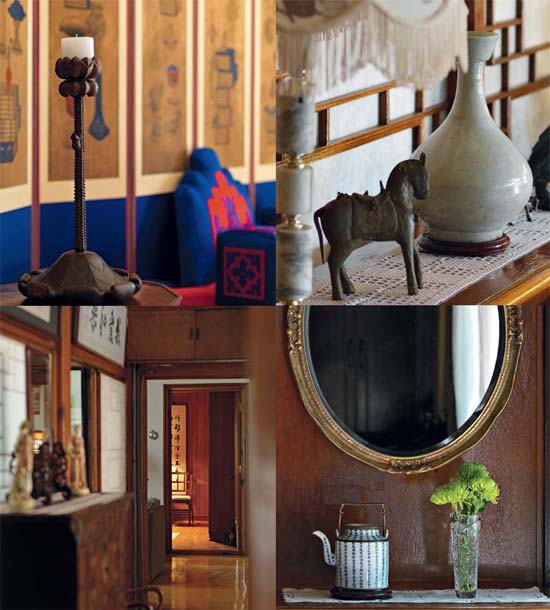
The living areas are decorated with an intriguing mix of Korean and Western antiques and ornamental objects that have been in the family for decades, many displayed for best effect against a background of paper-covered sliding doors.
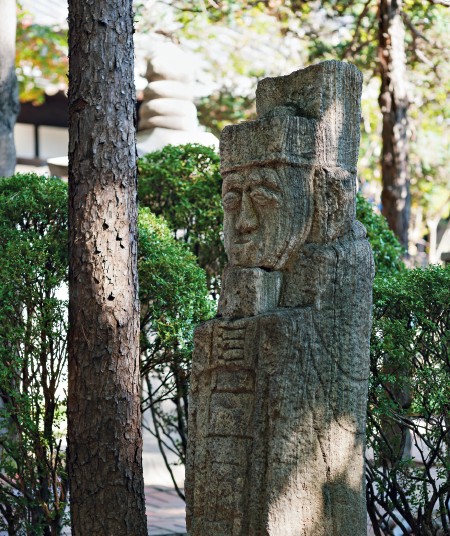
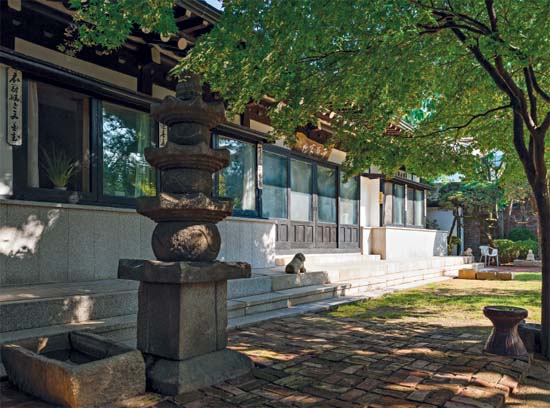
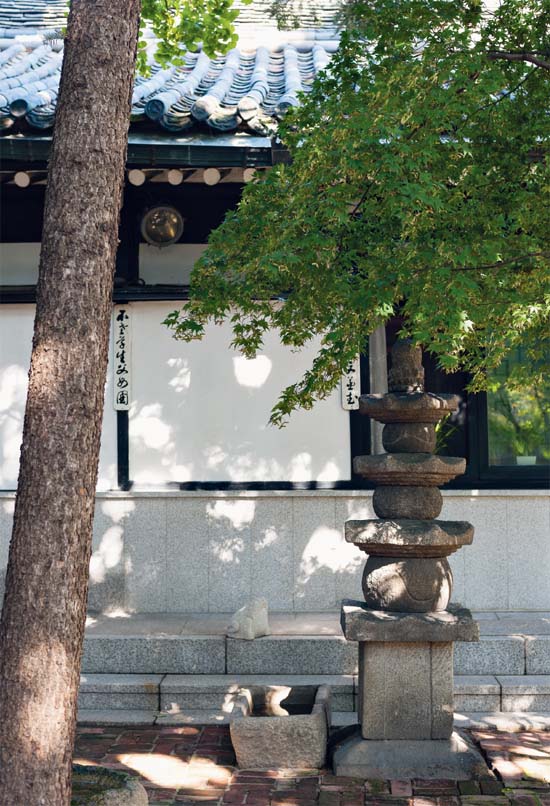
The grounds surrounding the house offer ample space for displaying rustic antique Korean stone sculptures, such as a guardian figure from a tomb (above left) and a pagoda on a pedestal from a Buddhist temple (above right and opposite). The elegant lines of the sloping tiled roof, formed of adjacent layers of concave and convex tiles terminating in ornamental circular end tiles, are visible through the trees. An auspicious sign is placed above the entrance doors.
