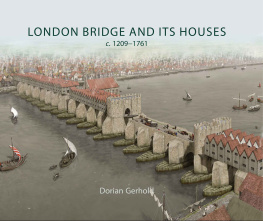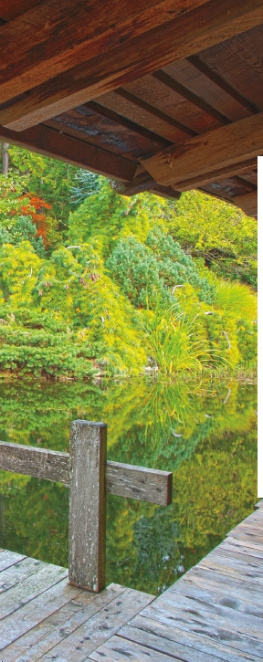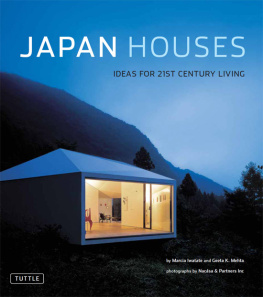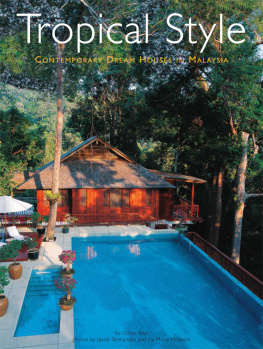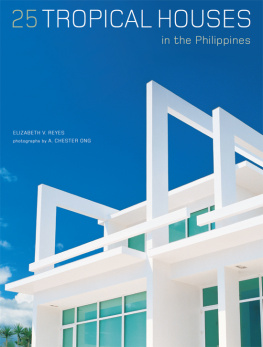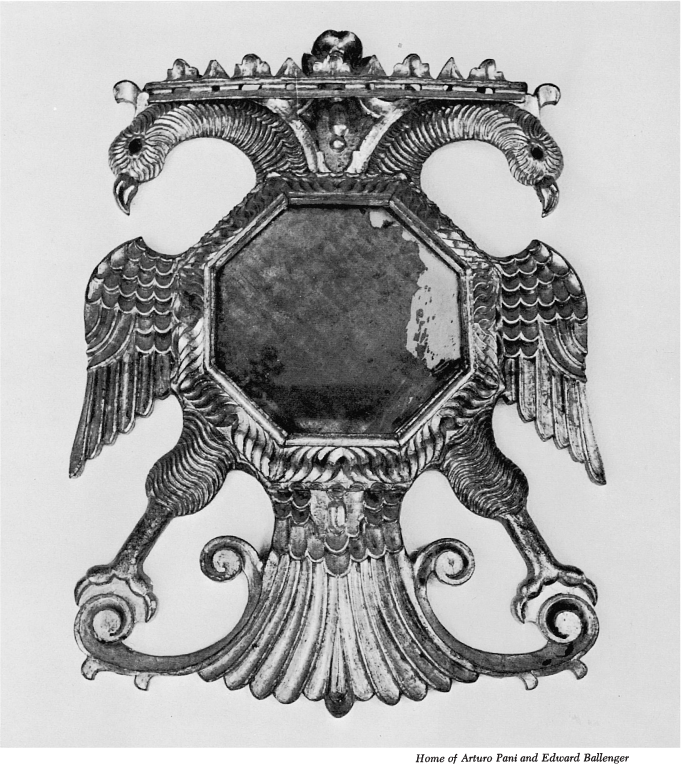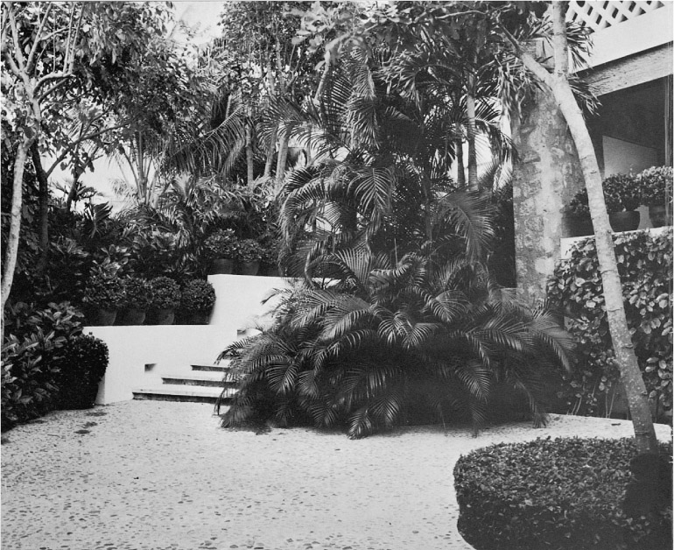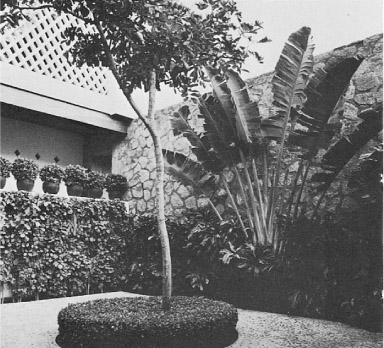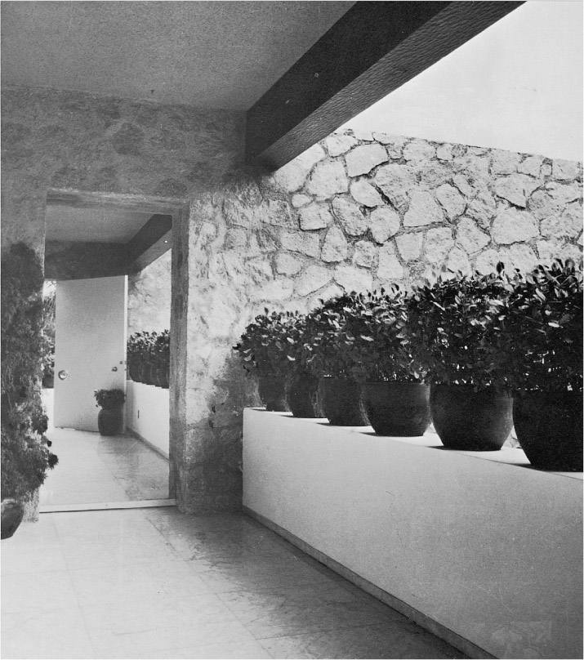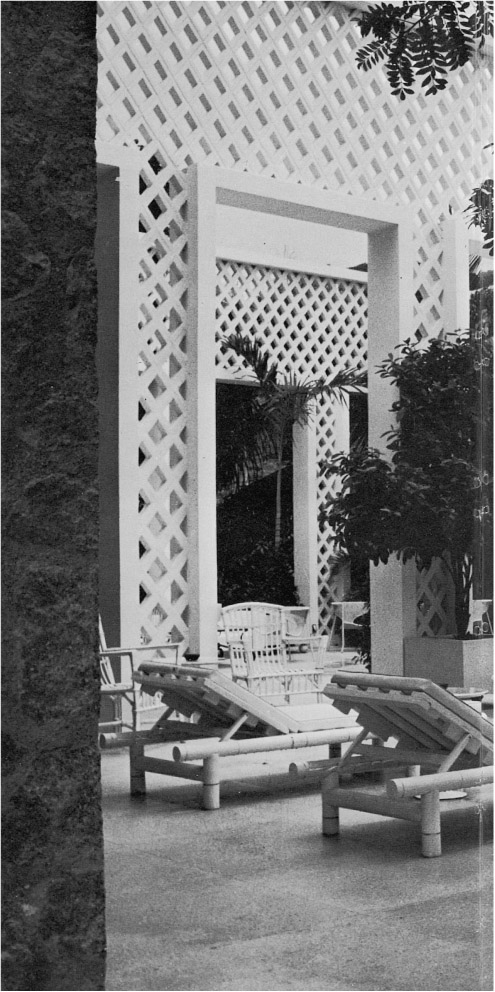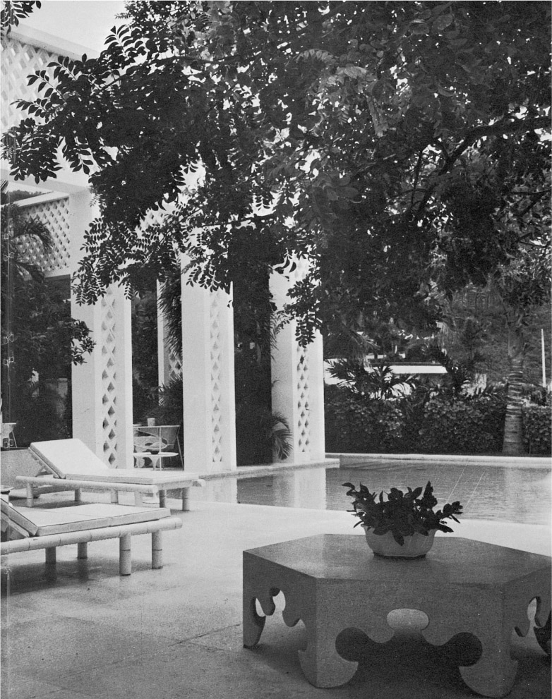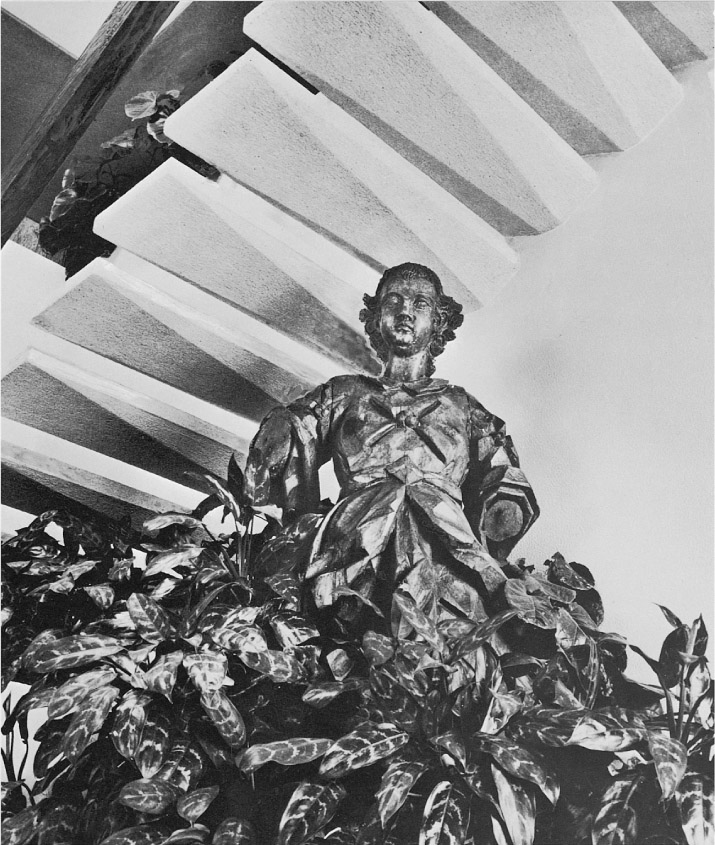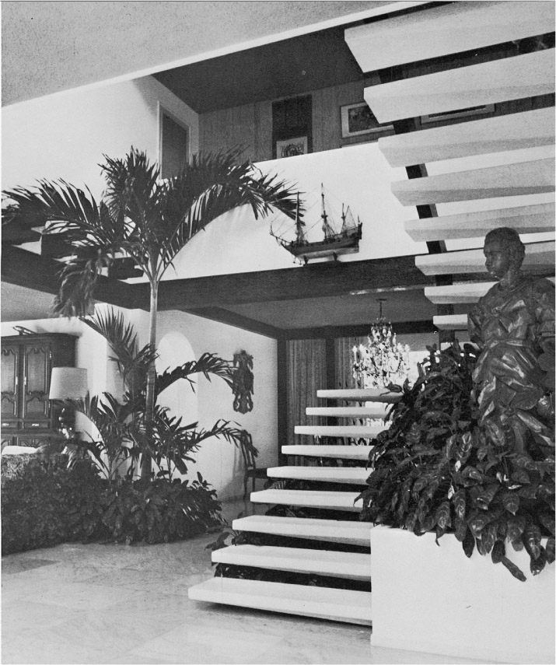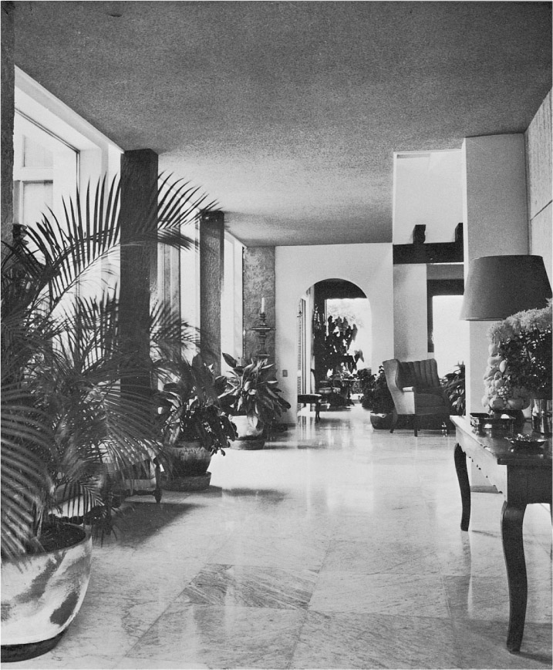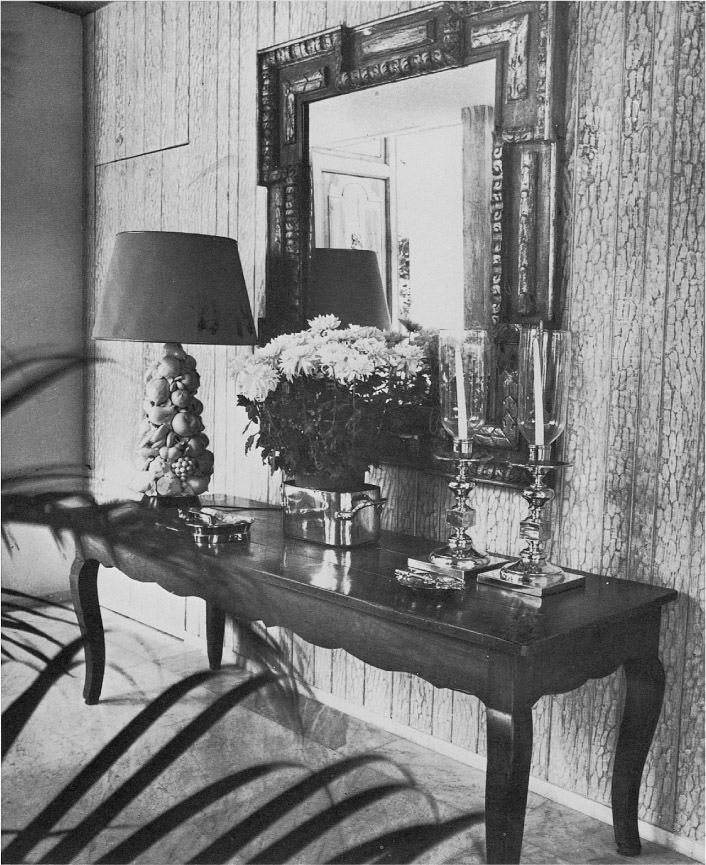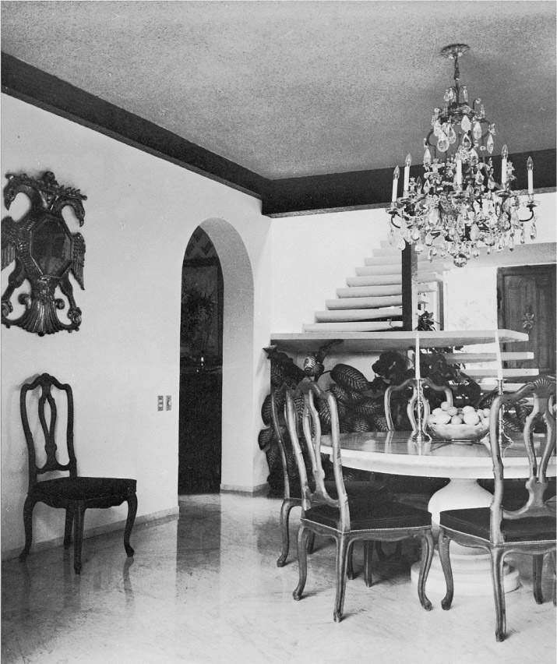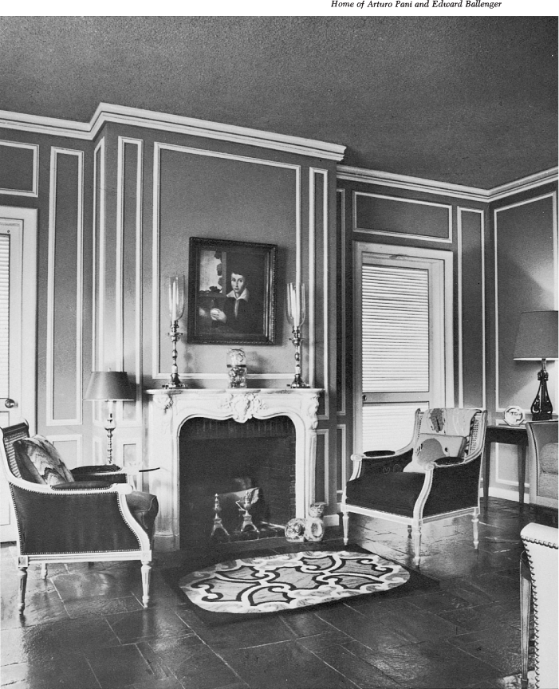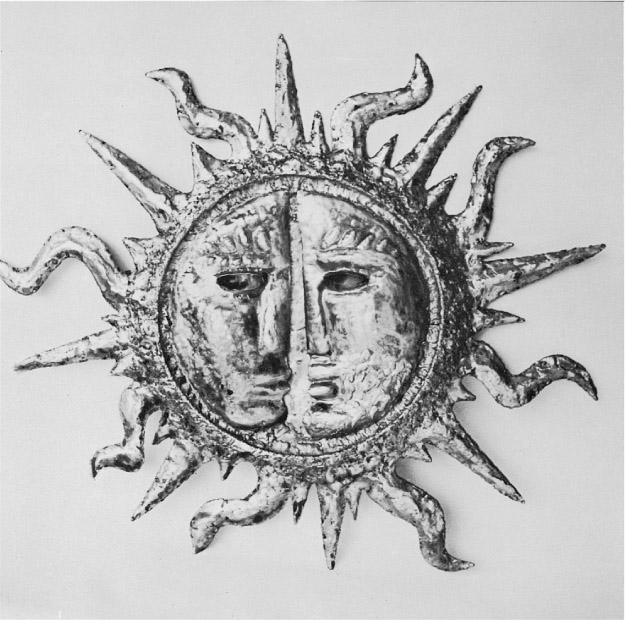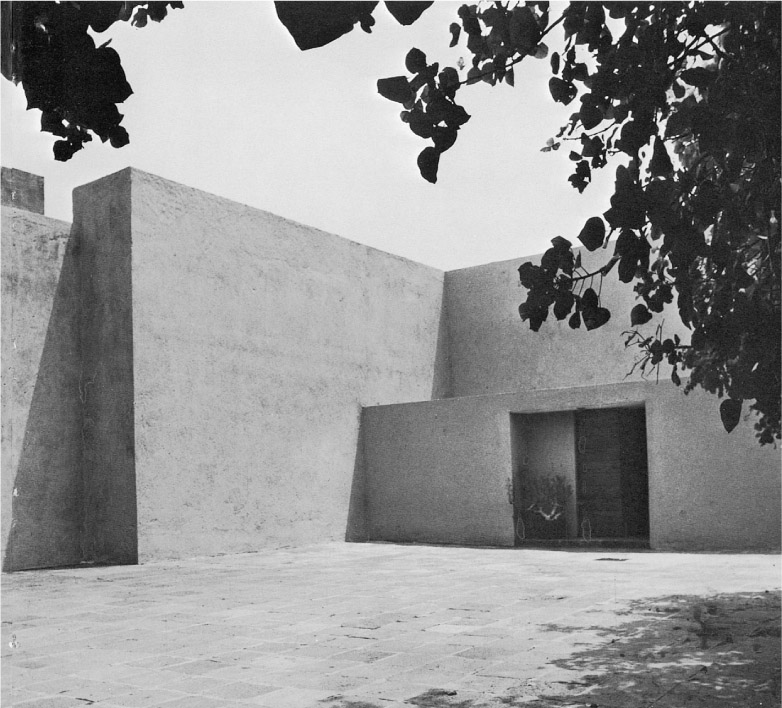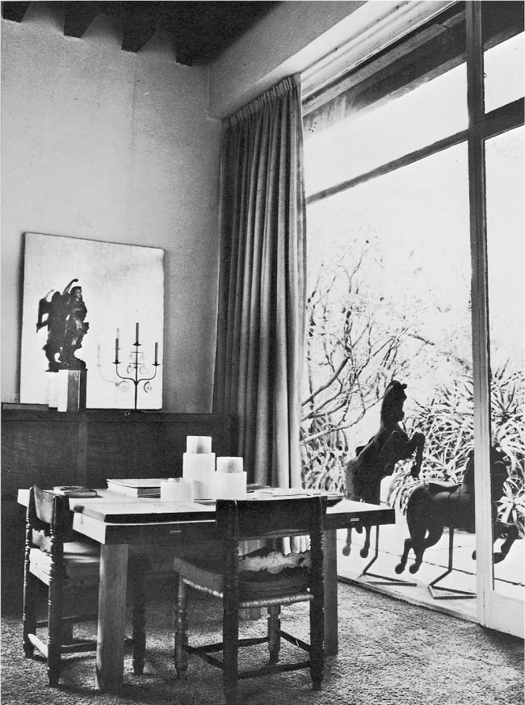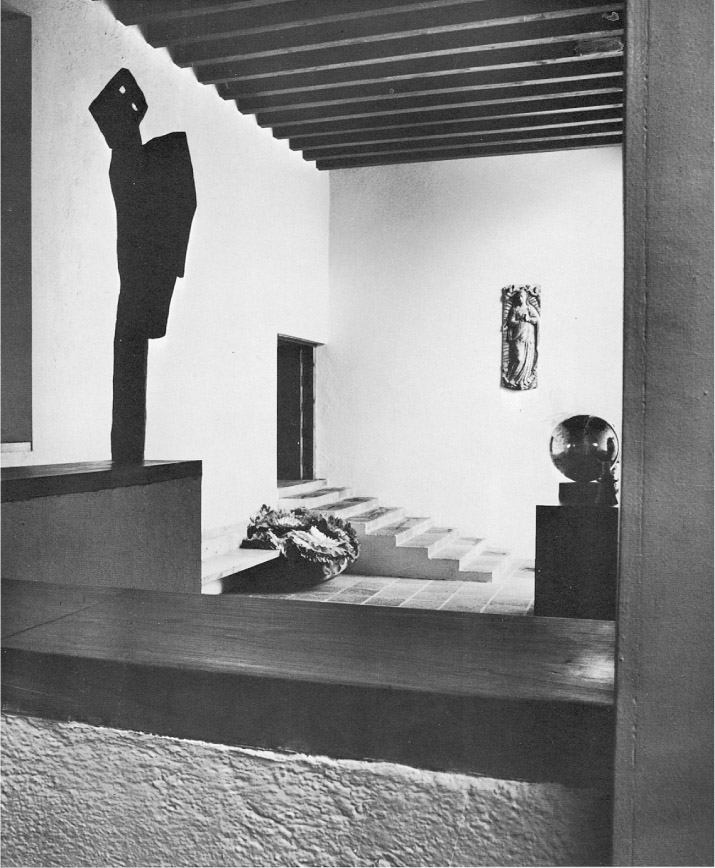A double-headed, crowned eagle, the 16th century emblem of Charles I of Spain while also Charles V of the Holy Roman Empire, Emperor of Flanders, Austria and Germany. Here a Mexican reproduction of the 17th century Spanish original, richly carved and gold leafed, encloses an octagonal mirror.
Acapulco reflects
the Mediterranean
Inside a walled street-entry, this circular court, paved with river pebbles embedded in white cement, is surrounded by tropical greenery. The generous flight of stairs on the left curves upward to the entrance door behind a vine covered parapet wall: the home of Arturo Pani and Edward Ballenger.
At the end of the open passageway on the preceding page with its regimented potted shrubs, the door communicating with the service is completely mirror-covered. In addition to giving the illusion of doubled length to the passage, one unexpectedly seems to greet oneself upon entering the home, a quite unusual experience.
On a spacious terrace with uninterrupted views of magnificent Acapulco Bay, Arturo Pani and Edward Ballenger have contrived a veritable Utopia. Opposite the start of the stair on Page 7, double oak doors 12 feet tall open on a palm court enclosed by an even higher treillage. At its far end a small ball-like fountain flanked by two old majolica busts on pedestals, plays into a shallow pool connected with the alberca above.
The court and partially shaded pool-side lounging area are paved with large, pre-cast panels of light oatmeal-colored concrete, delicately peened after laying, giving texture to their surfaces. White furniture, bamboo, wicker, and steel and the white trellis of open concrete lozenges, reflected in the shimmering pool, all crisply contrast with the vibrant greens of the foliage against the blues of the sky.
Finished in a mellow light brown, an armless wood statue arises from the heavy, variegated dark-green leaves. Above, cantilevered cement treads are skillfully formed with splayed undersides increasing in depth at the wall for added strength. The ever-changing play of light and shade upon their several surfaces gives the illusion of magic.
At midpoint of the entrance gallery, the adjoining stair-well terminates in a skylight. Beyond open treads lies the comedor with its clipped hedge and semi-circular breakfast terrace. Above tropical palms, a model galleon in memory of Aca-pulcos early trade with the Far East, is a central feature on the dark-stained, adzed fascia.
Turning to the left inside the front entrance, a vista extends to the Pacifics horizon. Under stippled, sand-colored ceilings, gleaming Carrara marble floors covering the piso bajo, lead past the cantilevered stair and lush planting into the sola beyond.
Contrasting with the prevalent white walls, a short partition of antiqued wood is introduced. It serves as the background for the mirror, framed in dark red with gold leaf motifs and an old French Provincial dough-table with its becoming ornaments.
From the breakfast terrace, this polished, refreshing dining area is dominated by the luminous crystals of the French chandelier and duplicate Page 1 mirrors on opposite walls. Circled by Italian Provincial chairs of modified Queen Anne style, the table top is decorated with an attenuated star in muted colors, glazed so skillfully it appears inlaid.
Intimacy and charm, innate in provincial, neo-classic interiors of France during the late 1700s, are echoed in a softly colored library. With simplicity as keynote, rococo curves having been discarded, symmetry is here accented by a gros-point rug, designed and embroidered by Mr. Ballenger, offsetting the black slate floor.
Within a flaming sun, 29 inches in diameter, Sol-dos-Caras, the profiles of a man and woman in sheet-iron repouss are representative of life, love, and completeness. After submergence in a special latn bath, the effect of rich, Roman gold is scintillating.
In two small buildings, part of the former monastery on the hills north and west of Cuernavaca, young ex-postulants of the Benedictine order continue this creative work in metals under the direction of Grgoire Lemercier. Their products bearing the name EMAS, an ancient Biblical town, are unique.
truly, a
deeply-rooted
mexican house
Built before 1950, this seemingly monumental construction is the home of Lic. Eduardo Prieto Lopez. Designed by Luis Barragn, it was one of the earliest of the remarkable grouping of homes which occupy an ancient lava flow now known as Jardines del Pedregal. Here, facing the courtyard, unadorned walls cast heroic shadows.
A corner of the spacious sola: off-white walls of majestic height overlook mustard-colored shag carpeting. On the cupboard, a small archangel and delicate iron candleholder with moulded Swedish glass drops are both accented against a panel of gold leaf. Outside, wooden horses prance by.





