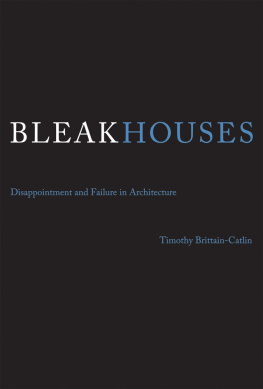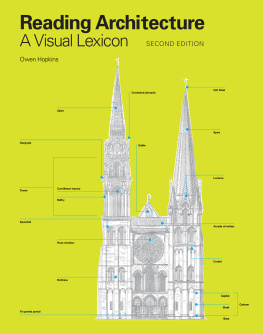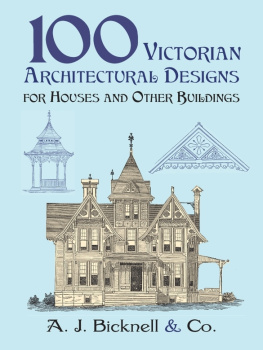Bleak Houses
Bleak Houses
Disappointment and Failure in Architecture
Timothy Brittain-Catlin
The MIT Press
Cambridge, Massachusetts
London, England
2014 Timothy Brittain-Catlin
All rights reserved. No part of this book may be reproduced in any form by any electronic or mechanical means (including photocopying, recording, or information storage and retrieval) without permission in writing from the publisher.
Excerpt from Faith Healing from The Complete Poems of Philip Larkin by Philip Larkin, edited by Archie Burnett, copyright 2012 The Estate of Philip Larkin. Introduction copyright 2012 Archie Burnett. Reprinted by permission of Farrar, Straus and Giroux, LLC and Faber and Faber Ltd.
Could It Be Magic inspired by Prelude in C Minor by F. Chopin; words and music by Barry Manilow and Adrienne Anderson. Copyright 1973 Universal MusicCareers and EMI Longitude Music. Copyright renewed EMI Music Publishing Limited and Universal Music Publishing MGB Limited. International copyright secured. All rights reserved. Reprinted by permission of Hal Leonard Corporation and Music Sales Limited.
Library of Congress Cataloging-in-Publication Data
Brittain-Catlin, Timothy.
Bleak houses : disappointment and failure in architecture / Timothy Brittain-Catlin.
p. cm.
Includes bibliographical references and index.
ISBN 978-0-262-02669-7 (hardcover : alk. paper)
ISBN 978-0-262-32125-9 (retail e-book)
1. Architectural criticism. 2. Architectural practice. 3. ArchitectureHuman factors. 4. Architecture and society. 5. Failure (Psychology). I. Title.
NA2599.5.B75 2014
720.1dc23
2013018083
For Keith Diplock
Acknowledgments
This book was written during study leave kindly granted for the purpose by the Kent School of Architecture and the Faculty of Humanities at the University of Kent, and I would like to thank my Head of School, Professor Don Gray, for his generous and trusting support throughout. It is also a pleasure to have another opportunity to thank Alastair Service, who introduced me to Edwardian architecture some 35 years ago.
Many people have been extremely helpful to me during the writing of this book, and some have saved me from embarrassing errors and omissions. My thanks to my brother William Brittain-Catlin and to Rupert Thomas, the editor of The World of Interiors and my loyal patron, for reading and commenting on some of the chapters. I am particularly grateful to Edward Bottoms, archivist at the Architectural Association School of Architecture, the schools librarian Eleanor Gawne and photographer Sue Barr, and also to the following: Gerry Adler; Eddie Anderson; Cressida Annesley, Canterbury Cathedral Library; Clive Aslet; Jamie Barnes; Neil Bingham; Shirley and Romanos Brihi; Konrad Buhagiar; Rupert Butler; Mark Connelly; Tim den Dekker; Nick Dermott; Janet Durden Hay; Bjrn Ehrlemark; Percy Flaxman; Jonathan Glancey; Simon Henley; Henrik Hilbig; Mark Horton; Xavier Iglesias, DPZ; Jonathan Jones; Josh Mardell; Heather Nathan, Yale University Press; Craig Page; Hannah Parham; Ulrik Plesner; Seamus Perry and Anna Sandler, Balliol College, Oxford; Alan Powers; Karen Sampson, Lloyds Banking Group Archives; Paul Sharrock; Rev. Christopher Skingley; Gavin Stamp; Charlotte Stead, Keswick Museum and Art Gallery; Peter Morris Dixon, Robert A.M. Stern Architects; Louise Velazquez; Tracey Walker, Manchester Art Gallery; Julie Wing; and Ellis Woodman; and to Kurt Helfrich and the staff of the British Architectural Library at the Victoria & Albert Museum and at 66 Portland Place in London. I would like especially to thank my friends Mosette Broderick and Andrew Saint, and my early mentor Peter Blundell Jones, to all three of whom I owe a great deal beyond this book.
I am extremely grateful to Roger Conover at MIT Press for his valued advice and support throughout the execution of this curious project, and to Justin Kehoe, Matthew Abbate, and their team for their efficient management of it. I would also like to thank Gillian Beaumont for her superb copyediting.
But above all I want to express my appreciation to Keiththanks to whose friendship I have, after what seemed to me like five decades of loserdom, finally become something of a winner myself.
Introduction
Being a loser
When I returned to England in the middle of the year 2000, after nearly ten years abroad, I discovered that I had become a loser. The local contemporary architectural world that I had known since childhood, and had once been so passionate about, had changed so much that I soon found that I no longer had any interest in or understanding of it. When I had left my homeland at the beginning of 1991, I still had a broad understanding of and sympathy to the things that motivated most architects. Architecture then had been a consolidation of the post-Second-World-War-style consensus, mainly derived from the Scandinavian version of modernism, and it had been refined and developed by architects both consciously and unconsciously over decades. Even after the noisier episodes of postmodernism, buildings had remained by and large orthogonal, with only an occasional and regular curve to them; and those created by architects were, mostly, designed with the declared intention of enhancing the town and the landscape for those who saw them and used them. Even buildings designed by architects without pretensions, or not by architects at all, such as those originating in the back offices of speculative developers, at least had the grace to pretend that they, too, were there for human benefit (and sometimes it was true). There had been ups and downs in quality, with the ups concentrated around the ends of decades and the beginning of the next ones: the late 1950s; the late 1960s; even the late 1970s. But in terms of the big things in life, nothing really had changed since modernism had become the mainstream in England with the development of the first New Towns around London in the late 1940s.
By 2000 this comfortable and reassuring world was fast being pushed aside by a new and aggressive form of architectural design. In September 2001 I started teaching the history and theory of architecture at the Architectural Association School of Architecture (AA) in London, where one saw perhaps too much of the avant-garde or the crest of passing fashion. There were no orthogonal buildings on the computer screens at all. To some extent this was because of the kind of conceptualization that was then dominating teaching: no one expected the youngest students to design buildable objects. That in itself was not particularly frightening. But those who were admired, whether within the school or linked to it, were now working on buildings designed using a process called parametrics. Students happily explained to me that their abstract sketches were turned into improbable, organic forms using computer algorithms that generated and managed shapemaking, so that a design took on a life of its own. The result was a structure where the walls and floors were a peculiar shape that had no historical or contextual connotations to it, and where the function of the building or the logic of the plan was unimportant to the overall design. To me it was unintelligible: not just the process, but the very fact that anybody wanted to make a building in this way.
This made me think about architects such as myself who were forced to face the fact that the rugof critical acceptance, even of mainstream appreciationwas being pulled out from under their feet. At the time I was researching the Gothic Revival for my doctorate on Augustus Pugins residential architecture, and I became interested in the pre-Gothic architects of the early nineteenth century. Had they felt the same as me, I wondered, when confronted with the assertive cult of the Gothic Revival? Had they despaired too? Almost certainly. There were some prominent casualties. The most striking of these was George Basevi, best known as the original designer of the Fitzwilliam Museum in Cambridge in 1836, and also of the faades of the houses around Belgrave Square in London. It is well knownit is a canonical moment in the story of the Gothic Revivalthat in 1843 Pugin designed a fine set of buildings for Balliol College, Oxford, that were rejected almost certainly because he was a Roman Catholic at a time when conversions to Catholicism posed a real threat to the credibility of Oxford High Church Anglicanism. But what is less known is that Basevi had already been commissioned to design a Gothic-style quad for Balliol, and that Pugin, having seen his proposal, shamelessly and aggressively rubbished it, in a letter to a friend who was one of the fellows. Basevis project was abandoned as a result. Basevi was a competent designer in the pre-Pugin version of GothicTudor Gothicand although we do not know what he thought of the new, correct, truthful version of the style, it is a fair bet that he could not produce it himself, because if he had been able to, he would have done. Perhaps he disliked it; perhaps he was frightened of the leaders of the new Gothic cult, with their moral hysterics and their passions. Tragically, in the true sense of the word, he fell to his death from the roof of Ely cathedral, of which he was surveyor, in 1845. Sometime later George Gilbert Scott restored Ely in the new approved, historically correct, Gothic fashion, and Basevis modest contributions to it were forgotten. Basevis fall came as the neo-Gothic reached the final stage of its conquest of English architecture, and marked the beginning of the period in which neoclassical architecture was all but abandoned by high-art people.
Next page








