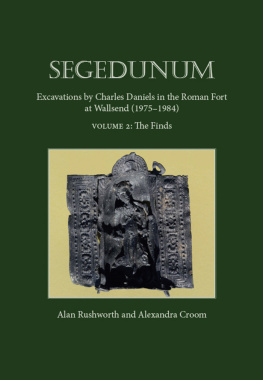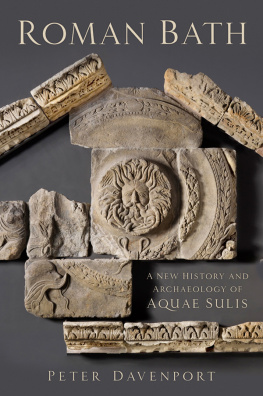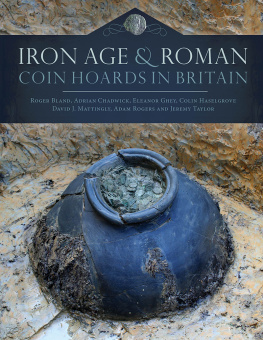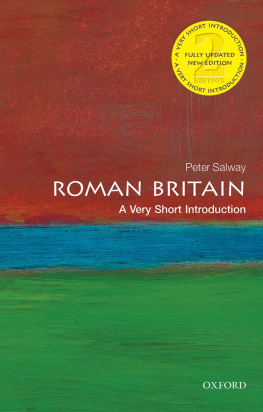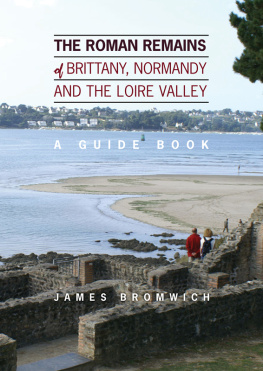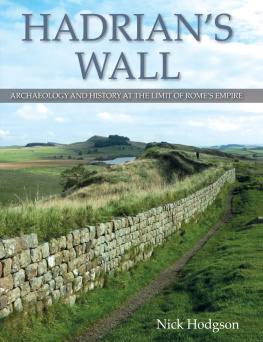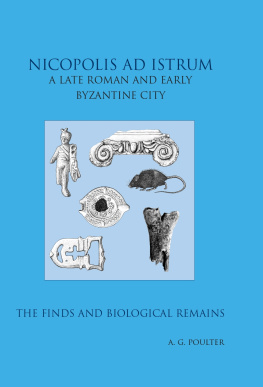
SEGEDUNUM
Published in the United Kingdom in 2016 by
OXBOW BOOKS
10 Hythe Bridge Street, Oxford OX1 2EW
and in the United States by
OXBOW BOOKS
1950 Lawrence Road, Havertown, PA 19083
Oxbow Books and the individual authors 2016
Hardcover Edition: ISBN 978-1-78570-026-2
Digital Edition: ISBN 978-1-78570-027-9
Mobi Edition: ISBN 978-1-785700-28-6
A CIP record for this book is available from the British Library
Library of Congress Cataloging-in-Publication Data
Names: Rushworth, Alan. | Daniels, Charles (Charles M.) | Bishop, M. C. | Caruana, I. D. (Ian D.) | Moffat, P. (Pete)
Title: Segedunum : excavations by Charles Daniels in the Roman fort at Wallsend (1975-1984) / by A. Rushworth ; with contributions by M.C. Bishop, I.D. Caruana, C.M. Daniels, P. Moffat ; illustrated by C. MacRae, M. Johnstone.
Description: Oxford : Oxbow Books, 2015- | Includes bibliographical references and index.
Identifiers: LCCN 2015039327| ISBN 9781785700262 (volume 1 : hardcover) | ISBN 9781785700279 (volume 1 : digital)
Subjects: LCSH: Segedunum Roman Fort Site (Wallsend, England) | Excavations (Archaeology)--England--Wallsend. | Fortification--England--Wallsend. | Material culture--England--Wallsend. | Animal remains (Archaeology)--England--Wallsend. | Wallsend (England)--Antiquities, Roman.
Classification: LCC DA690.W2214 R87 2015 | DDC 936.2/879--dc23 LC record available at http://lccn.loc.gov/2015039327
All rights reserved. No part of this book may be reproduced or transmitted in any form or by any means, electronic or mechanical including photocopying, recording or by any information storage and retrieval system, without permission from the publisher in writing.
For a complete list of Oxbow titles, please contact:
UNITED KINGDOM
Oxbow Books
Telephone (01865) 241249, Fax (01865) 794449
Email:
www.oxbowbooks.com
UNITED STATES OF AMERICA
Oxbow Books
Telephone (800) 791-9354, Fax (610) 853-9146
Email:
www.casemateacademic.com/oxbow
Oxbow Books is part of the Casemate Group
Front cover: A 1975 view of Building 1 and the north-east corner of the fort, taken from the roof of Simpsons Hotel during the first season of Charles Daniels excavations at Wallsend.
Back cover: The latrine in the south-west corner of the hospital, following excavation in 1977.
SEGEDUNUM
EXCAVATIONS BY CHARLES DANIELS IN THE ROMAN FORT AT WALLSEND (19751984)
Volume 1: The Structural Remains
by A. Rushworth
With contributions by
M. C. Bishop, I. D. Caruana, C. M. Daniels, P. Moffat
Illustrated by
C. MacRae, M. Johnstone

ACKNOWLEDGEMENTS
Thanks must first go to all those who participated as volunteers, workers or supervisors in the excavations at Wallsend fort reported on here and in particular to Pete Moffat, Ian Caruana and Nigel Neil who were the principal site supervisors at different stages of the project. Pete Moffat and Ian Caruana worked on the initial programme of post-excavation with Charles Daniels, with Pete bearing the brunt of the work, dealing with both the structural report and the finds, and above all the colossal task of assembling, cataloguing and cross-referencing the structural data from such a large and complex site (at a time when computing technology was only just beginning to become widely available). The ordered context databases, phased site plans, preliminary structural analysis and the first parts of the structural report derive from this period. The structural report chapters incorporate sections of text initially compiled by Pete Moffat (Buildings 1, 2 and 4 and northeast defences), Ian Caruana (the north-west angle tower and Mike Bishop (the north-west praetentura ). Louise Barker and Rhodri Jones, working on behalf of Newcastle University Archaeological Practice in 19978, undertook initial cataloguing work on the archive and assisted with compilation of the postexcavation assessment and project design, whilst Chris Lucas completed the site matrices. Chief illustrators for the Archaeological Practice were Claire MacRae and Marc Johnstone with some preliminary work being undertaken by Tony Liddel. The illustrator during the initial post-excavation period (19849) was Sheila Galbraith. Her plans, scanned, modified and adapted as required, form the origin of most of the final detailed building phase plans. The comparative building plans, fort period and summary plans were produced by Claire MacRae and Marc Johnstone.
The excavations were funded on a rescue basis by North Tyneside Council, the University of Newcastle upon Tyne (through Charles Daniels salary) and, between 1983 and 1984, the Manpower Services Commission. English Heritage has generously funded the post-excavation work and publication. Thanks are also due to the English Heritage monitors, successively Tony Wilmott, Alex Gibson, Pete Wilson, Jonathan Last and most recently Andrew Lowerre, for their patient forbearance in steering the project through to completion. John Dore and Richard Carlton also provided much valuable advice and support during the course of the project.
Permission to reproduce extracts from the 1740 Dean and Chapter estate map of Wallsend (DCD E/AA/23) and the 1801 Bell survey of Wallsend township (DCD/E/CC shelf 85a) as are reproduced here by kind permission of Nick Hodgson and Tyne and Wear Archives and Museums.
Many thanks are due to Paul Bidwell, who was involved in the study of the pottery at all stages. The chief illustrators for , working on behalf of Tyne and Wear Archives and Museums, were Graham Hodgson and Dave Whitworth, with the help of Roger Oram and Dave Nelson amongst others. The intaglio photographs are by R. L. Wilkins, F.S.A. of the Institute of Archaeology, University of Oxford.
SUMMARY
Between 1975 and 1984 almost the entire area of the Roman fort of Segedunum in Wallsend was excavated under the direction of Charles Daniels, senior lecturer in the Department of Archaeology at Newcastle University. This represented one of the most ambitious and prolonged programmes of fieldwork attempted on the northern frontier up to that point and has made Wallsend one of the most fully investigated of Roman forts in Britain. It is these excavations which form the subject of this publication.
Although the 197584 excavations revealed most of the fort interior in most areas the remains were not excavated down to natural and even the primary Hadrianic deposits were often not fully investigated. Moreover the late Roman levels had been severely damaged by medieval and later ploughing as well as colliery activity and residential development from the beginning of the nineteenth century onwards. Accordingly the remains revealed were predominantly those of the second and third centuries, though some late Roman features did survive in little pockets here and there, providing clues as to the character of fourth-century occupation.
The opening chapters provide an introduction to the project (1), outlining the history of the project, the sequence and methodology of excavation, and the impact of renewed excavation by Tyne and Wear Museums in 19978 on Daniels initial interpretations of the results. It also offers an assessment of the significance of Charles Daniels work at Wallsend. then presents the data gathered by the 197584 excavations regarding pre-Roman agricultural features within the fort.
). Following re-excavation in 19978 these were interpreted as a row of contubernia for irregular troops (Row 20), however it can now be determined that a further group of timber buildings, overlying the hospital, were contemporary only with the latest phase of Row 20. Further east, another group of three buildings, this time built of stone, was strung along the south side of the praetorium (9). There is no indication that these served as supplementary contubernia , however, and some ancillary function is more likely. The fragmentary remains of yet another stone building of similar size and form attached to the south face of the principia suggests this may have been a relatively widespread pattern along the via quintana .
Next page
