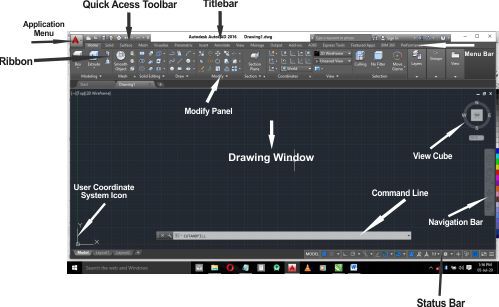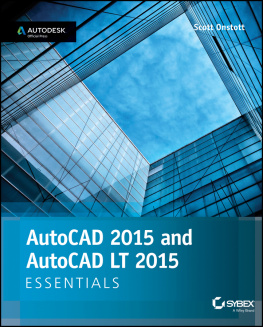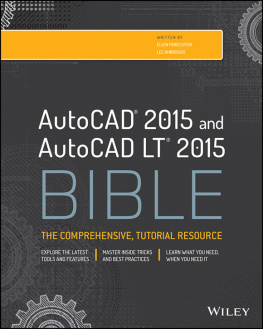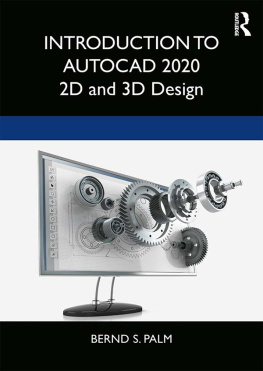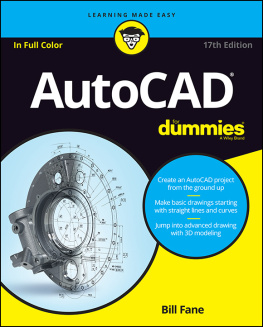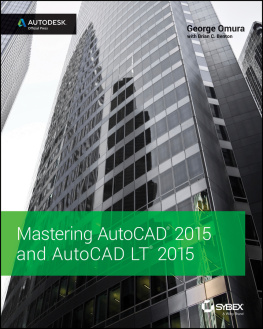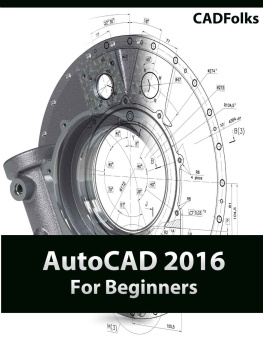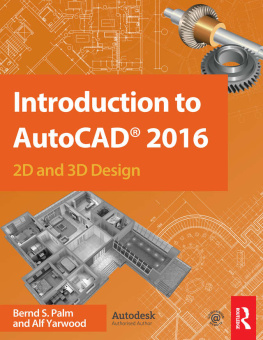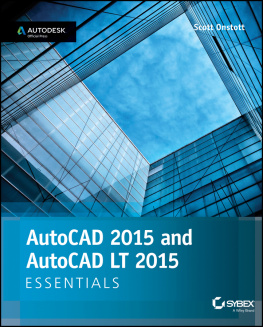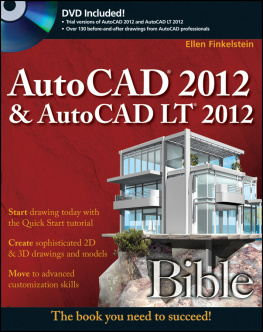AutoCAD Fundamentals
A Comprehensive Guide on Engineering Drawing and Modeling
Steven Bright
Copyright Steven Bright, 2020
This eBook is licensed for your personal enjoyment only. It may not be re-sold or given away to other people.
Also By Steven Bright
Computer for Kids : A Comprehensive Guide
Stage Event Lighting Fundamentals: Event Lighting Setup and Control
Computer for Kids: History of Computer (Computer for Kids Book 1)
Photoshop Manual : Introduction to Photoshop (Photoshop Manual Book 1)
CorelDraw How : The Fundamental of CorelDRAW (CorelDRAW How Book 1)
Computer for Kids : Input, Output and Storage Devices (Computer for Kids Book 2)
Hypertext Markup Language (HTML) Fundamentals : How to Master HTML with Ease
Microsoft Office Productivity Pack : Microsoft Excel, Microsoft Word, and Microsoft PowerPoint
Computer Fundamentals : Introduction to Computer, Uses of Computer, Main Components of Computer, Input/Output Devices, Hardware/Software, Operating System, Internet, and More
CorelDRAW Projects : Step by Step Professional Graphics Design Project Procedures in CorelDRAW (CorelDRAW How Book 2)
Microsoft Excel : Microsoft Excel User Interface, Excel Basics, Function, Database, Financial Analysis, Matrix, Statistical Analysis.
Windows Operating System : Windows Operating System (OS) Installation, Basic Windows OS Operations, Disk Defragment, Disk Partitioning, Windows OS Upgrade, System Restore, and Disk Formatting
JavaScript Fundamentals : JavaScript Syntax, What JavaScript is Use for in Website Development, JavaScript Variable, Strings, Popup Boxes, JavaScript Objects, Function, and Event Handlers
Microsoft PowerPoint : Creating a Presentation, Tips for Creating and Delivering an Effective Presentation, and Marketing Your Brand through PowerPoint Presentation
Amazon Kindle Direct Publishing Complete Guide : Account Opening, Formatting, Cover Design, Publishing, Promotion/Marketing, Get US Payoneer Bank Account to Receive Your Royalties
INTRODUCTION
Engineering drawing is mainly concerned with representation of ideas and design concepts using lines and other geometrical construction shapes and objects.
Creating these engineering designs is traditionally done on a drawing paper properly set on a drawing board and involves the use of drawing or geometrical instruments like T-square, Set Square, a pair of compass, a pair of dividers, protractor, pencils and eraser to clean unwanted pencil markings.
All these traditional tools and more have now been built-into digital software that engineers, other professionals and craftsmen can now use to create and design accurate engineering and technical drawings or designs. This category of software is generally called Computer Aided Design (CAD) software. Commonly used examples CAD software are AutoCAD and Solid Works.
So, this book is dedicated to how AutoCAD can be used to create engineering drawings, most especially mechanical engineering drawings.
The first step in learning how to use AutoCAD like any other computer software program is to study the software user interface and tools and then how to access most of its tools and what their functions are, thereafter progressing into how to use those tools to create simple and complex designs and that is what this book will help you to do from the onset. Hence, this AutoCAD guide book is organized following the outline below.
Commonly Used Shortcut Keys which gives a list of commonly used AutoCAD commands (shortcut keys).
Basic Operations which explain how to access and make use of most of AutoCAD commands.
Tangency which explains the various principles of tangency in engineering drawing with examples.
Isometric Projection which explains isometric drawing with examples.
3D Drawing which explains Three Dimensional Drawing (3D) with examples.
Dimensioning which explains how to dimension an engineering drawing with examples.
Hatching which explains how to apply hatch patterns on engineering drawing with examples.
AutoCAD User Interface
TABLE OF CONTENT
COMMONLY USED AUTOCAD SHORTCUT KEYS
One intuitive aspect of AutoCAD is the ease with which you can access its tools by typing the appropriate shortcut keys for such tools. To do this, simply type the shortcut key e.g. L for Line and then Press the Enter key and the Line tool will become active and ready for use. Note that you do not need to type it in capital letters just type the command in small letters and it will be automatically express in capital letters and you can then press the Enter key. The following are the commonly used AutoCAD commands and their shortcut keys.
Line : Type L and press the Enter key to make the Line tool active and to make this tool inactive once you finish using it, just press the Escape (Esc) key.
Circle : Type C and press the Enter key to make the Circle tool active and to make this tool inactive once you finish using it, just press the Escape (Esc) key.
Arc : Type A and press the Enter key to make the Arc tool active and to make this tool inactive once you finish using it, just press the Escape (Esc) key.
Rectangle : Type REC and press the Enter key to make the Rectangle tool active and to make this tool inactive once you finish using it, just press the Escape (Esc) key.
Trim : Type TR and press the Enter key to make the Trim tool active and to make this tool inactive once you finish using it, just press the Escape (Esc) key.
Offset : Type O and press the Enter key to make the Offset tool active and to make this tool inactive once you finish using it, just press the Escape (Esc) key.
Move : Type M and press the Enter key to make the Move tool active and to make this tool inactive once you finish using it, just press the Escape (Esc) key.
Multiline Text : Type MT and press the Enter key to make the Multiline Text tool active and to make this tool inactive once you finish using it, just press the Escape (Esc) key.
Rotate : Type RO and press the Enter key to make the Rotate tool active and to make this tool inactive once you finish using it, just press the Escape (Esc) key.
Erase : Type E and press the Enter key to make the Erase tool active and to make this tool inactive once you finish using it, just press the Escape (Esc) key.
Mirror : Type MI and press the Enter key to make the Mirror tool active and to make this tool inactive once you finish using it, just press the Escape (Esc) key.
Hatch : Type H and press the Enter key to make the Hatch tool active and to make this tool inactive once you finish using it, just press the Escape (Esc) key.
Join : Type J and press the Enter key to make the Join tool active and to make this tool inactive once you finish using it, just press the Escape (Esc) key.
Fillet : Type F and press the Enter key to make the Fillet tool active and to make this tool inactive once you finish using it, just press the Escape (Esc) key.
Chamfer : Type CHA and press the Enter key to make the Chamfer tool active and to make this tool inactive once you finish using it, just press the Escape (Esc) key.
Zoom : Type Z and press the Enter key to make the Zoom tool active and to make this tool inactive once you finish using it, just press the Escape (Esc) key.
Pan : Type P and press the Enter key to make the Pan tool active and to make this tool inactive once you finish using it, just press the Escape (Esc) key.

