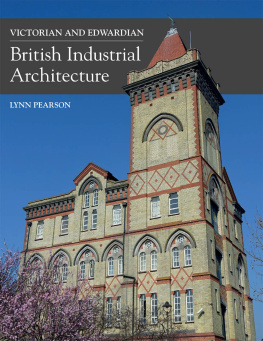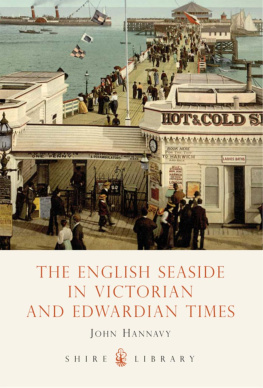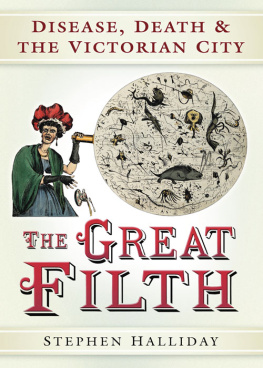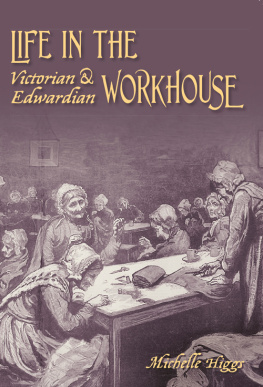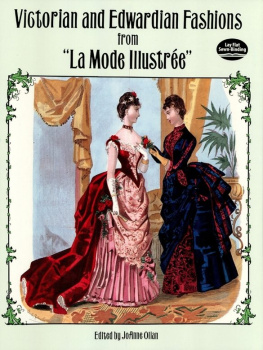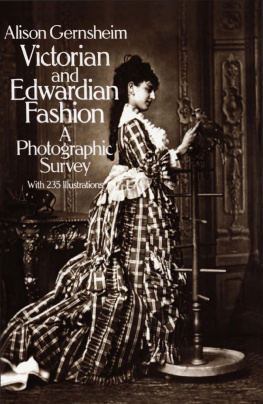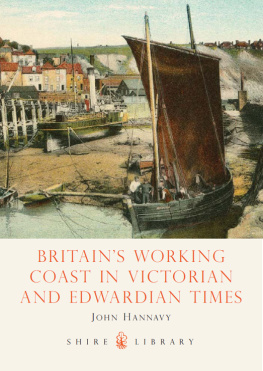Pearson - Victorian and Edwardian British Industrial Architecture
Here you can read online Pearson - Victorian and Edwardian British Industrial Architecture full text of the book (entire story) in english for free. Download pdf and epub, get meaning, cover and reviews about this ebook. City: Ramsbury, year: 2016, publisher: The Crowood Press, genre: Non-fiction. Description of the work, (preface) as well as reviews are available. Best literature library LitArk.com created for fans of good reading and offers a wide selection of genres:
Romance novel
Science fiction
Adventure
Detective
Science
History
Home and family
Prose
Art
Politics
Computer
Non-fiction
Religion
Business
Children
Humor
Choose a favorite category and find really read worthwhile books. Enjoy immersion in the world of imagination, feel the emotions of the characters or learn something new for yourself, make an fascinating discovery.
- Book:Victorian and Edwardian British Industrial Architecture
- Author:
- Publisher:The Crowood Press
- Genre:
- Year:2016
- City:Ramsbury
- Rating:3 / 5
- Favourites:Add to favourites
- Your mark:
- 60
- 1
- 2
- 3
- 4
- 5
Victorian and Edwardian British Industrial Architecture: summary, description and annotation
We offer to read an annotation, description, summary or preface (depends on what the author of the book "Victorian and Edwardian British Industrial Architecture" wrote himself). If you haven't found the necessary information about the book — write in the comments, we will try to find it.
Pearson: author's other books
Who wrote Victorian and Edwardian British Industrial Architecture? Find out the surname, the name of the author of the book and a list of all author's works by series.
Victorian and Edwardian British Industrial Architecture — read online for free the complete book (whole text) full work
Below is the text of the book, divided by pages. System saving the place of the last page read, allows you to conveniently read the book "Victorian and Edwardian British Industrial Architecture" online for free, without having to search again every time where you left off. Put a bookmark, and you can go to the page where you finished reading at any time.
Font size:
Interval:
Bookmark:

VICTORIAN AND EDWARDIAN
British Industrial Architecture
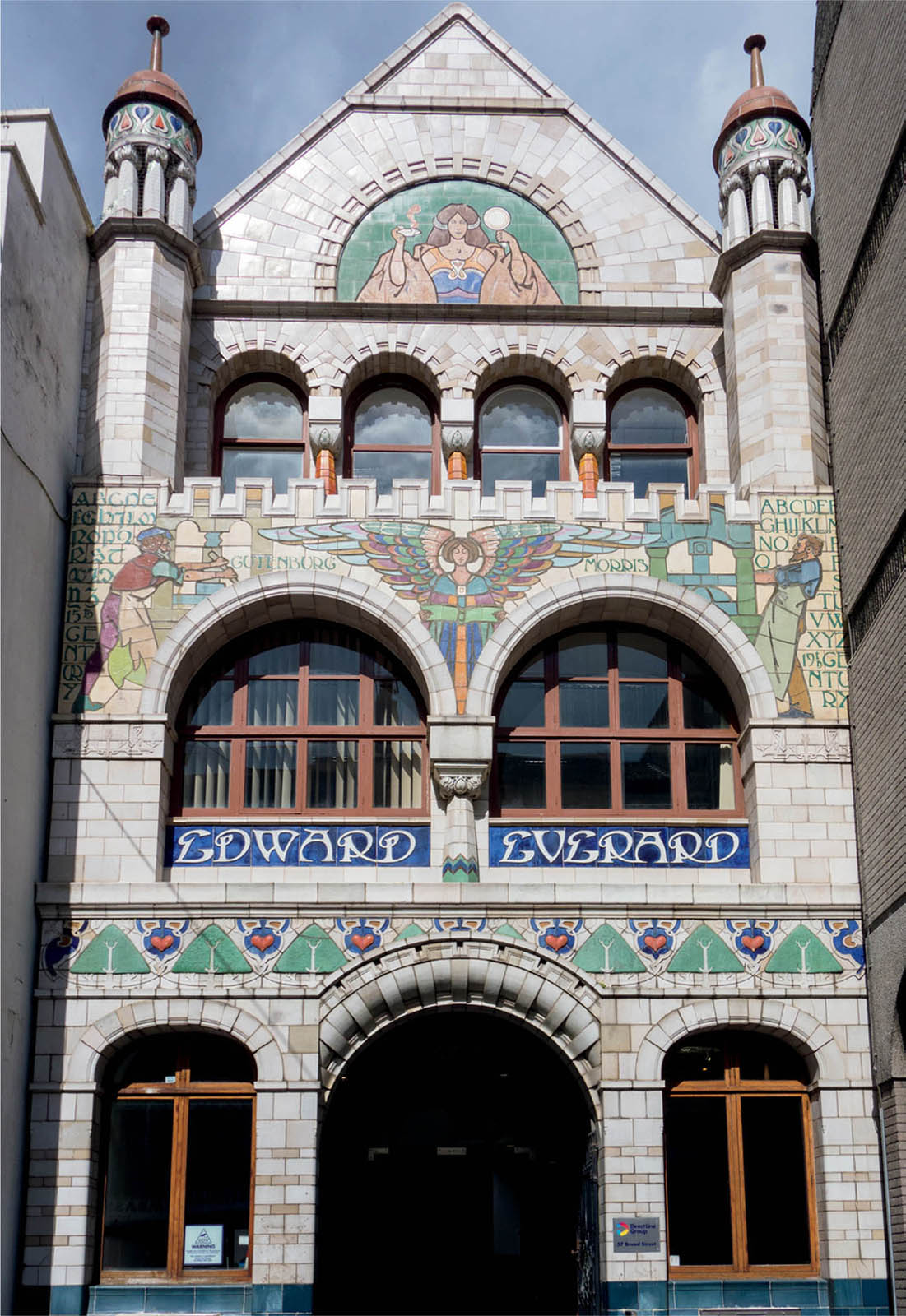
VICTORIAN AND EDWARDIAN
British Industrial Architecture
LYNN PEARSON

THE CROWOOD PRESS
First published in 2016 by
The Crowood Press Ltd
Ramsbury, Marlborough
Wiltshire SN8 2HR
www.crowood.com
This e-book first published in 2016
Dr Lynn Pearson 2016
All rights reserved. No part of this publication may be reproduced or transmitted in any form or by any means, electronic or mechanical, including photocopy, recording, or any information storage and retrieval system, without permission in writing from the publishers.
British Library Cataloguing-in-Publication Data
A catalogue record for this book is available from the British Library.
ISBN 978 1 78500 190 1
Frontispiece: Everards Printing Works, Bristol
Contents
Acknowledgements
Of the numerous people who have helped and supported the research and writing of this book, I should particularly like to thank Amber Patrick, who very kindly ran a critical eye over the text and offered welcome suggestions for its improvement. Of course, any remaining errors are entirely my own work. I should also like to thank Morag Cross for generously sharing her research on the Scottish Co-operative Wholesale Society and Shieldhall. I am most grateful to Penny Beckett, Mildred Cookson, Sue Hudson, Daphne Kemp, Gunilla and Michael Loe, Ian R. Mitchell and Margaret Perry for assistance in many and various ways. I much appreciated the help provided by the staff of the British Library, Bursledon Brickworks Industrial Museum, Frogmore Paper Mill, Gayle Mill, the Irish Linen Centre at Lisburn Museum, Laverstoke Mill, the Long Shop Museum in Leiston, Maryhill Burgh Halls, the McManus in Dundee, the Mills Archive, Stanley Mills near Perth, Strathisla Distillery, and Temple Works, Leeds.
Photography Credits
I am grateful to the following for allowing me to reproduce the images listed below:
Courtesy of the Library of Congress (Photochrom Collection, LC-DIG-ppmsc-08610)
Gateshead Council
Crown copyright.HE
Canmore DP 144384
Historic England
All other images were photographed by the author or form part of the authors collection.
INTRODUCTION
B Y THE END OF Q UEEN V ICTORIA S REIGN , factories had become an inescapable part of the townscape, their chimneys dominating urban views while their labourers filled the streets, coming and going between work and home. A hundred years or so before, the experience of such labour was rather different, as the vast majority of industrial employment was rural.
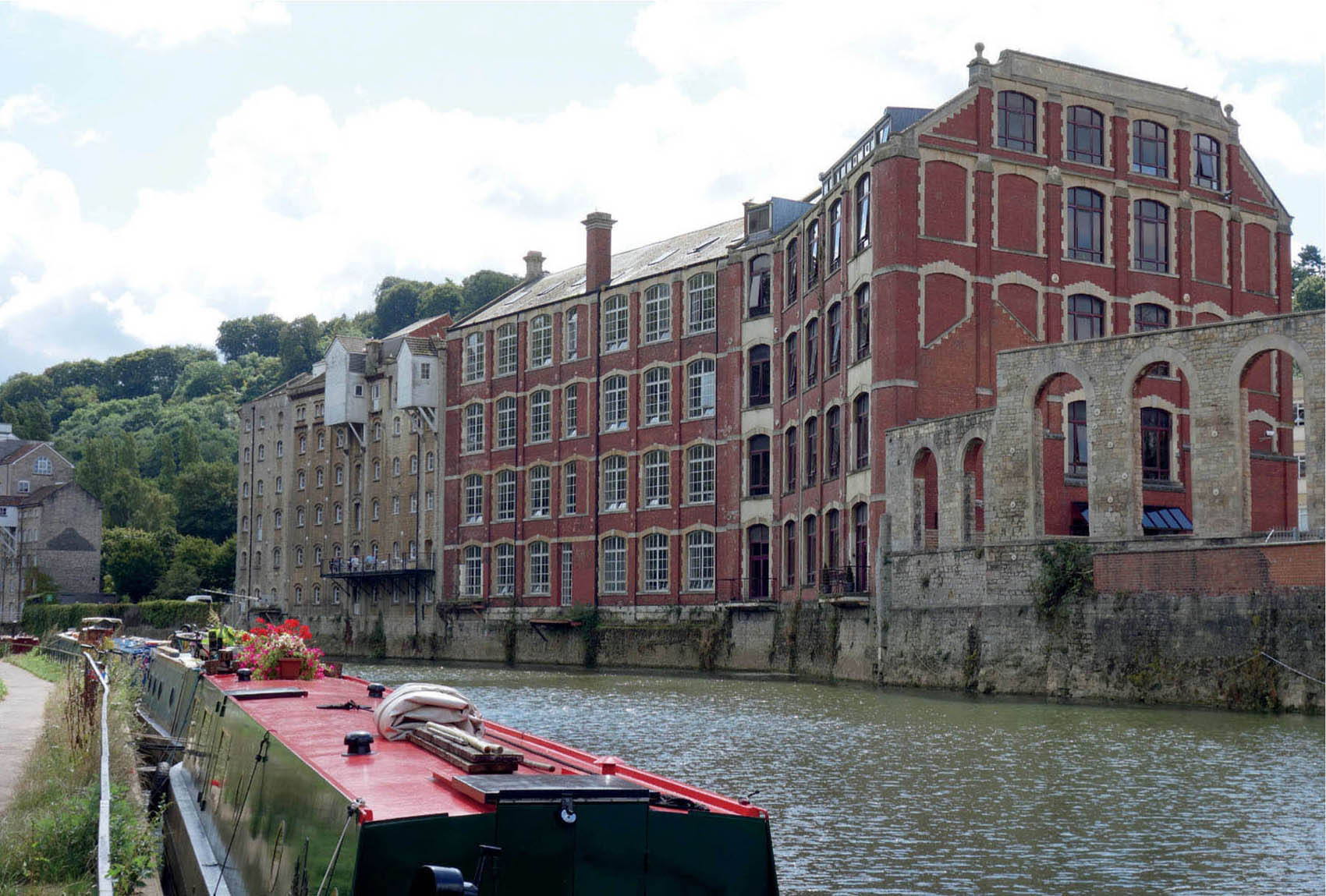
Fig. 1 Former industrial buildings beside the river Avon in Bath. The red brick structure is Charles Bayer & Co.s corset factory (1890 and 1895); to its left is Camden Mill (187980, extended 1892), a steam-powered flour mill designed by the inventive Bristol architect Henry Williams (18421912). Partly in view beyond is Camden Malthouse.
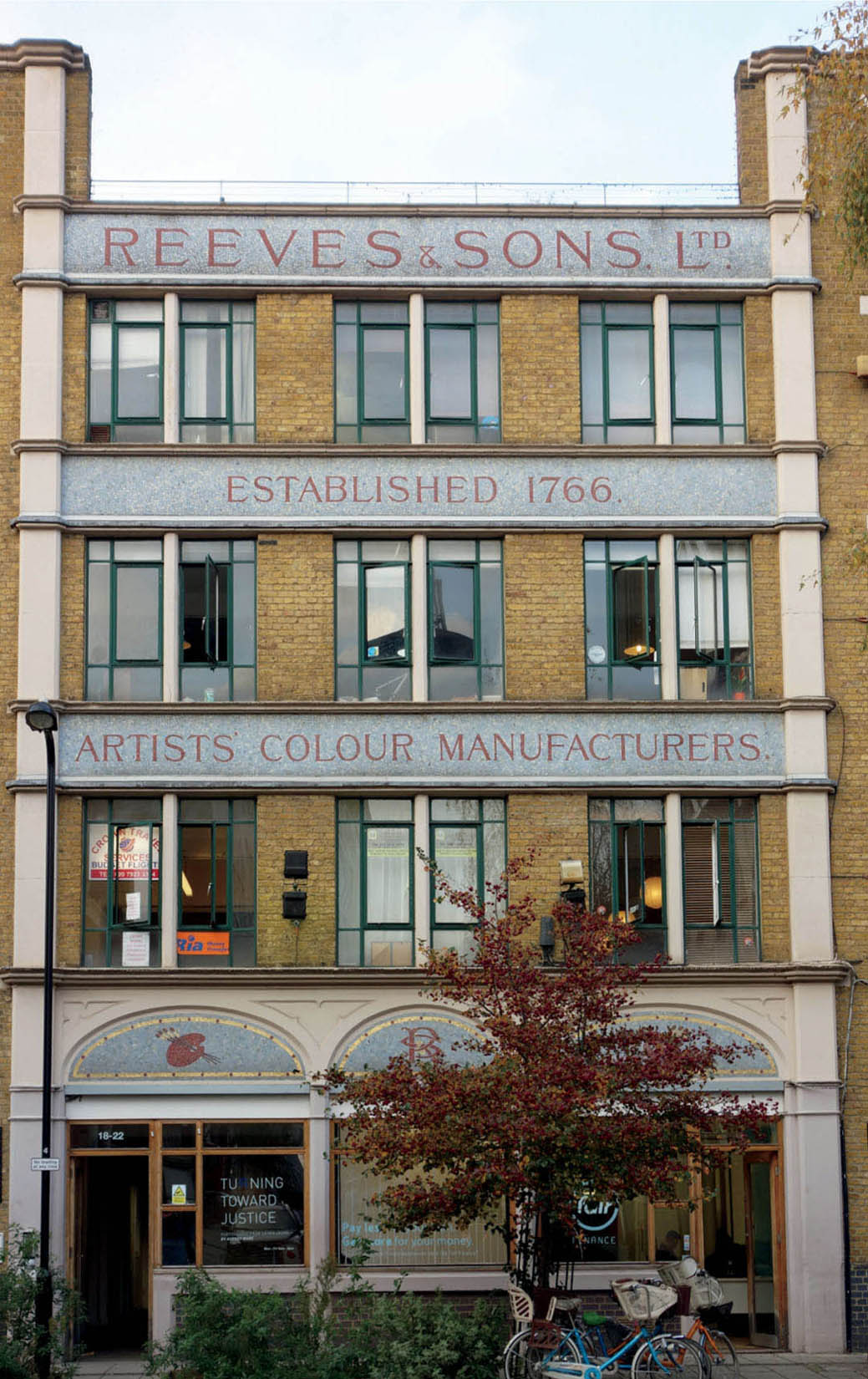
Fig. 2 Part of the 1913 extensions to Reeves Artists Colour Works (1868), an artists materials factory in Dalston, London; a storey was also added to the adjoining works, which now houses small businesses. Note the delicate mosaic detailing.
This book is concerned with the architecture, planning and design of those factories that were part of the second wave of the Industrial Revolution. They carried out manufacturing and processing activities rather than housing the extractive and heavy industries, transport or utilities. Our focus is on mass production, assembling and finishing in factories and works, although offices are included when they are integral parts of factory buildings, as are warehouses as they were an essential part of the distribution network. This is the architecture of making things, of consumption, an architecture that transformed our towns and cities in the nineteenth and early twentieth centuries through the construction of numerous factories and works, many of them proud architectural advertisements for the processes taking place within.
Britain had become the worlds leading industrial nation through its technological innovations during the late eighteenth century, but by the time of Victorias accession other nations were increasingly able to compete and England could hardly be called the workshop of the world. However, the new factories broadened Britains industrial base, adding in light engineering, a wide range of processes based on organic chemicals, a huge amount of food and drink processing and manufacturing of all types. Fortunately, many of these nineteenth and early twentieth century industrial landmarks still remain as part of our townscapes today, although our stock of such factories is diminishing, along with the visual evidence of their original appearance.
The books geographical range encompasses the whole of the British Isles while its time span covers the Victorian and Edwardian eras, 18371910, and the period leading up to the First World War. We also glance back to earlier buildings and give some consideration to the interwar years and beyond, including the fate of our factory heritage in the twenty-first century. Factories, not surprisingly given their early working conditions, have had a bad press. We forget that they were often the centres of thriving local communities, while their physical presence and wonderfully varied buildings enlivened our towns and cities. It is time for a new look at factory architecture. 
Chapter 1
DEVELOPMENT OF THE FACTORY
E ARLY FACTORIES OR WORKS WERE OFTEN no more than small, utilitarian shed-like additions to or conversions of homes and mills, but when greater power became available towards the end of the eighteenth century, along with larger machinery, purpose-built structures were a necessity. For clarity, we should first define factories buildings where goods are manufactured or assembled and works, where industrial processing is carried out, involving construction or repair. These terms are often used interchangeably, but in general works are more likely to house engineering-based activities and be based around an erecting shop; this book covers both factories and works. Industrial architecture originated as an efficient, functional solution to the problem of accommodating machinery that was powered first by water and then by steam. The spatial relationship between machines and power source, together with the need for light within the building, resulted in rectangular, multi-storey blocks with long ranges of windows allowing good light penetration. By the 1780s this basic factory form, which could withstand the forces generated by machinery in use, had been developed by engineers and manufacturers.
The Georgian Factory
Although many of the early water-powered mills were visually rather bleak, their spectacular setting besides rivers and streams in often beautiful countryside, for instance the Cotswolds, Tayside or the Derbyshire Dales, gave them an intrinsic beauty. The lack of smoking chimneys and soot-blackened buildings undoubtedly reinforced the impression that they were ornaments in the landscape, just as Georgian mansions were in their estates. As factories spread across the country, some industrialists began to give greater consideration to the appearance of their new buildings, the better to impress their peers, clients and workforce. The prevailing architectural style of the Georgian period was classical, more particularly Palladian, and this treatment could easily be applied to the factory facade.
Font size:
Interval:
Bookmark:
Similar books «Victorian and Edwardian British Industrial Architecture»
Look at similar books to Victorian and Edwardian British Industrial Architecture. We have selected literature similar in name and meaning in the hope of providing readers with more options to find new, interesting, not yet read works.
Discussion, reviews of the book Victorian and Edwardian British Industrial Architecture and just readers' own opinions. Leave your comments, write what you think about the work, its meaning or the main characters. Specify what exactly you liked and what you didn't like, and why you think so.

