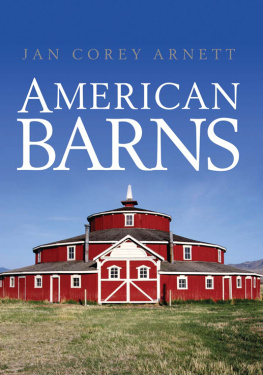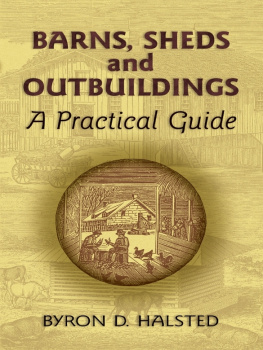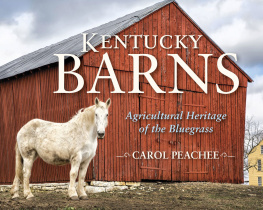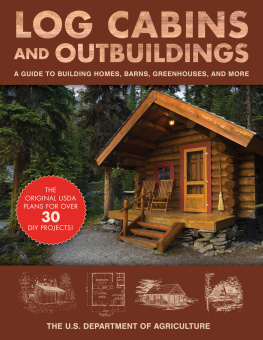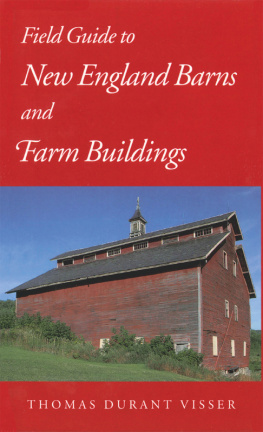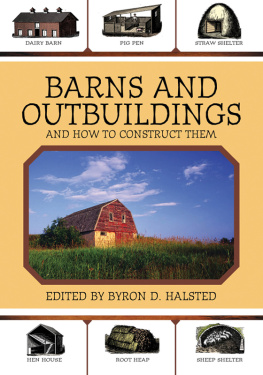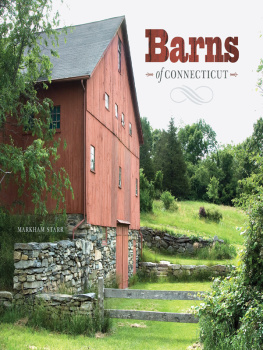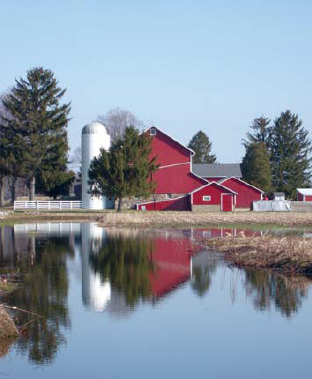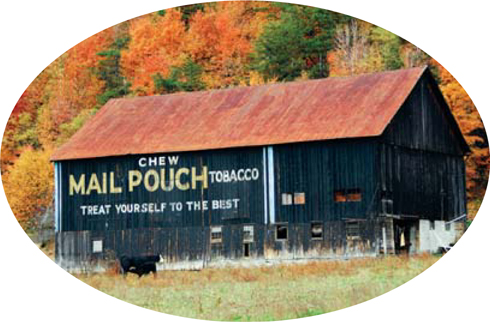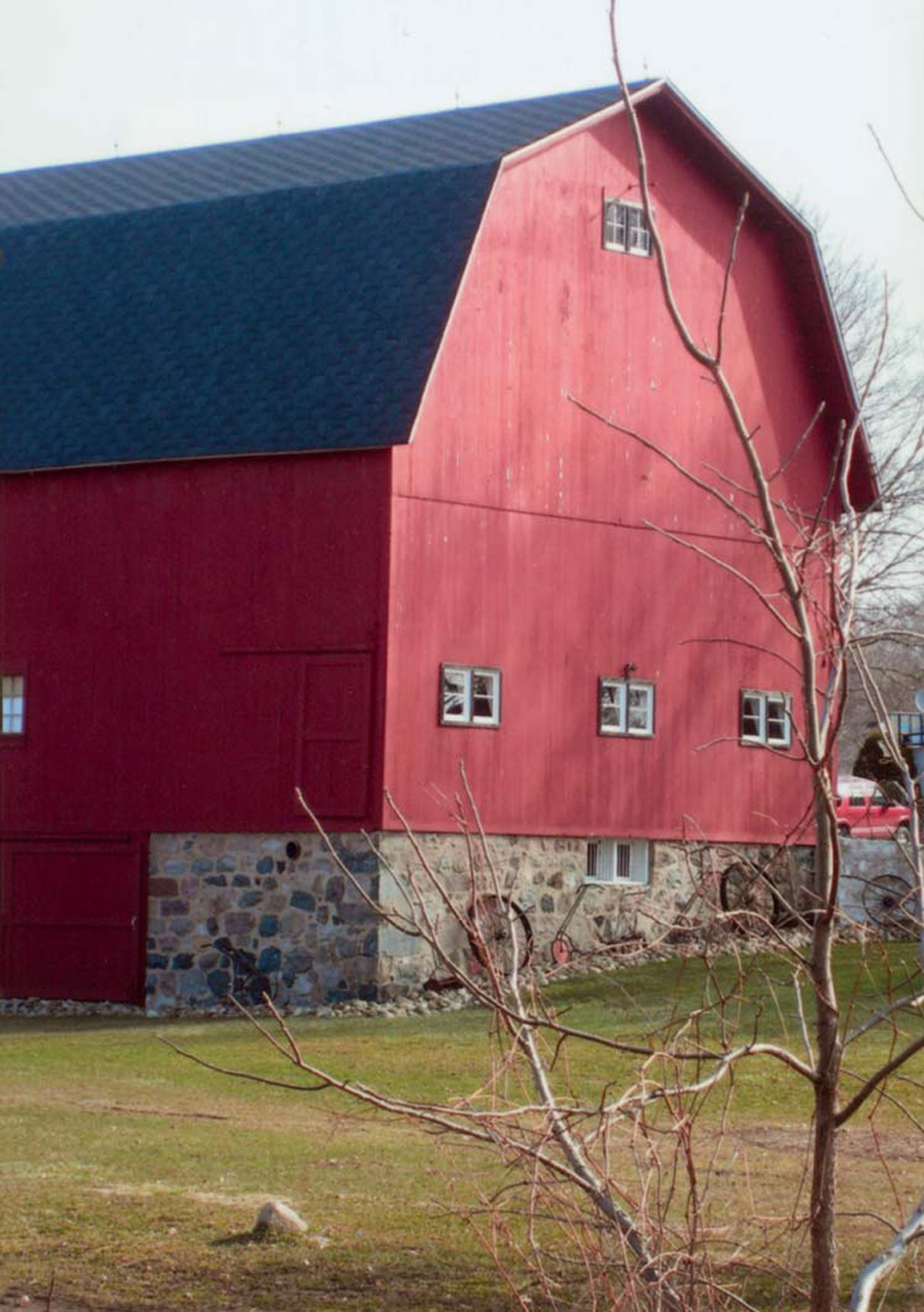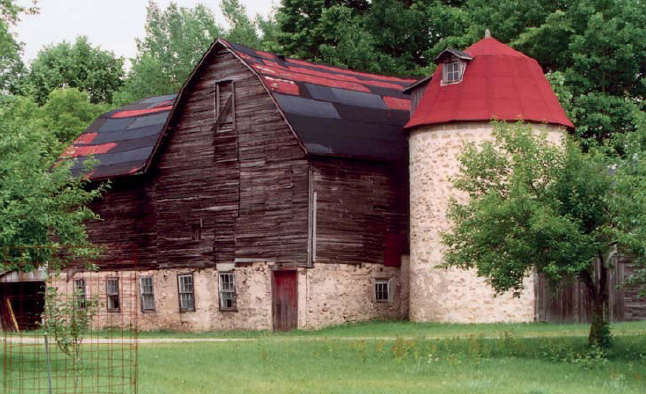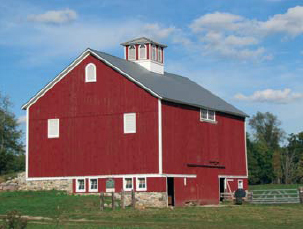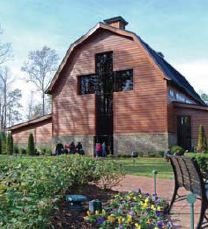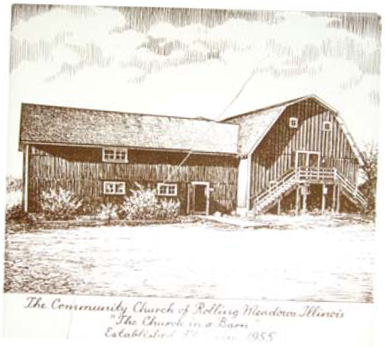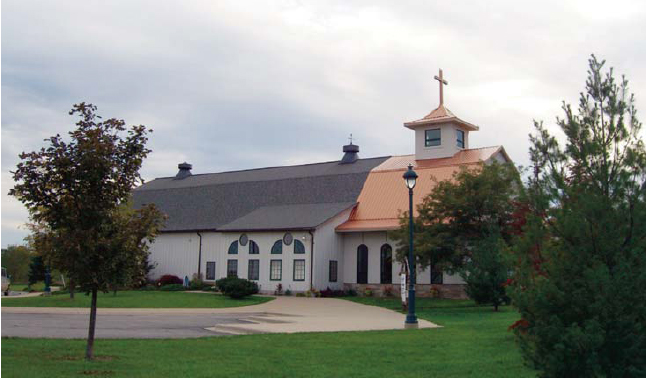AMERICAN BARNS
Jan Corey Arnett
SHIRE PUBLICATIONS
CONTENTS
The barn often used to depict an American farm structure is the red, gambrel-roofed dairy barn of the 1900s.
A BARN BY ANY OTHER NAME
A SK ANYONE in the United States to describe an American barn and the responses will vary. While much has been written about the American barn, there may be no singular structure that typifies it. The nation has an eclectic array of structures, many of which can legitimately be called barns. Some use the word to describe metal-sheathed buildings which arrived at around the time of World War II, but for the most part, a traditional barn is built of wood, or wood and stone. To the purist it must also be timber-framed (post and beam) and well braced or pegged since some early barns were built without the use of pegs.
Designs which traveled to the United States with immigrants from Europe and South America as far back as the 1600s have evolved to suit the purposes, landscape, location, and natural, financial, and technological resources of the American farmer.
Little information exists regarding what Native Americansthe first people known to call the continent homeused as barns. Resourceful and creative, most were nomadic out of necessity, so their dwellings and belongings had to be transportable. Apart from horses, livestock was rarely kept and crops fed a community for one season. Most structures sheltering humans were constructed of animal hides lashed to poles, referred to as tepees or wigwams. Permanent homes, such as those in Algonquin Indian towns of North Carolina, were lodges or longhouses, some having up to five rooms. They were made of bark, woven plant matter, and poles but unlike in parts of Europe, these were not generally shared with animals. Cliff dwellers of the southwest or mountainous populations kept supplies in caverns. Curious as it may seem, such places qualify as a barn if one accepts the broadest definition of the word as a storage place. The word barn comes from the Old English bere (barley) and aern (place), meaning a place to store barley. In Anglo-Saxon England, it was precisely thata building used for threshing and storing grain crops and. on occasion, to shear sheep. Cattle had a cowhouse, horses a stable, pigs a piggery, and equipment a cartshed.
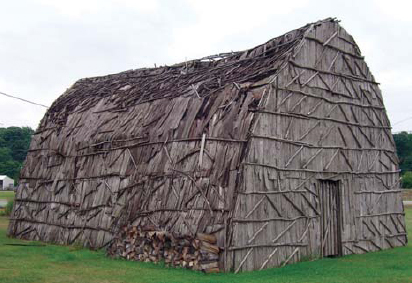
A longhouse at the Museum of Ojibwa Culture, St. Ignace, Michigan.
When colonization began on Americas east coast in the early 1600s, two of the earliest distinct barn styles came from the English and the Dutch. The architecture of the Dutch barn is similar to that of European cathedrals dating back to the thirteenth century and to European tithe barns built to store portions of crops tithed to local churches. Common defining characteristics are high-pitched roofs, low eaves, horizontal siding, and wagon doors at both gable ends. A Dutch barn frame also must have an H-bent, formed of two large vertical posts and a horizontal round-ended cross-beam, connected with mortise and tenon joints, with the tenons protruding beyond the posts. An estimated 1,600 New World Dutch Barns were built, primarily in New York and New Jersey, before 1825. These are the nations oldest post and beam barns.
Americas barns are diverse and beautiful. This Midwest barn and stone silo date to the early 1900s.
An English gable bank barn built in the 1870s, moved and restored 130 years later. The ornate cupola replicates the barns original, but is not common to all English barns.
The Billy Graham Library, Charlotte, North Carolina, a facility that carries on the message of Jesus Christ that American evangelist Billy Graham preached for more than sixty years, is styled after the beloved barn on his childhood North Carolina farm.
Architecture aside, the awe that can be experienced inside a barn when light is streaming through windows and between boards evokes, for many, a spiritual feeling. Several churches across the United States began as barns. Conversely, some churches have become barns. And in some communities, barns still serve both purposes. Utahs Mormons do not use barns as places of worship but use a variety of buildings as tithe barns. Best known is the Lehi Ward Tithing Barn in Lehi, Utah, built in 1872. The Mormons are the only religious group known to use tithe barns in the United States.
Many barn enthusiasts agree that the English barn remains the most commonly seen barn in the United States, but with shingles or metal sheeting in place of traditional thatch roofing, and boards rather than stick and daub siding. But the interior configuration remained the same, using the three-bay, timber-frame layout for a structure generally 30 feet wide by about 40 feet long. They were initially built on the level. Later versions might be banked into a hill. Some researchers maintain that the banked barn is of German origin and that a banked English barn is an American alteration. German barns featured an asymmetrical roofline and made use of the hills of Bavaria and the Swiss Alps by being constructed so that the ridge line ran parallel to the hill with one side of the barn built into it. That has been done in the United States as well with crops stored on the main floor and animals kept below. A southern exposure is ideal. The German design has at least a pentice to protect the exposed wall, but many have a cantilevered overhang or forebay created by extending the upper portion of the front wall 4 or more feet. The use of support posts is usually a matter of preference.
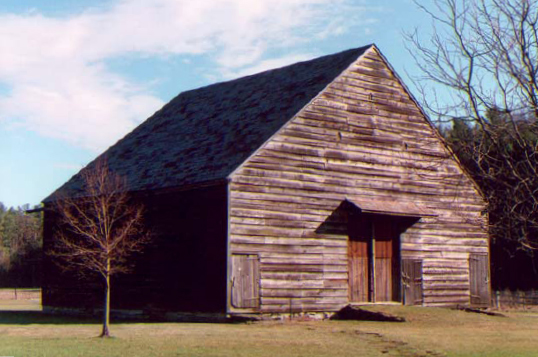
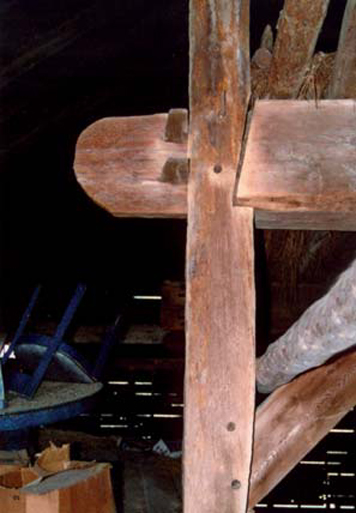
A classic Dutch barn in New York featuring distinctive H-bent framing.
The Community Church of Rolling Meadows, Illinois, called itself The Church in a Barn in the mid-1950s.
Next page
