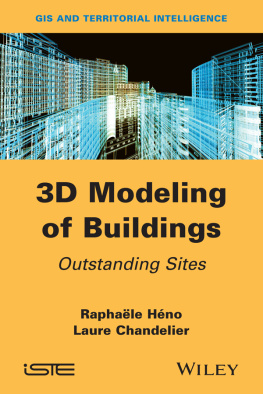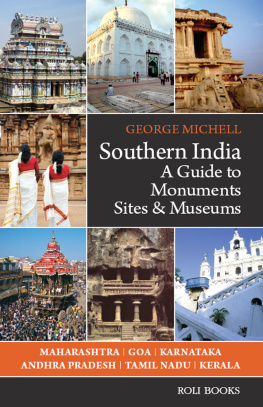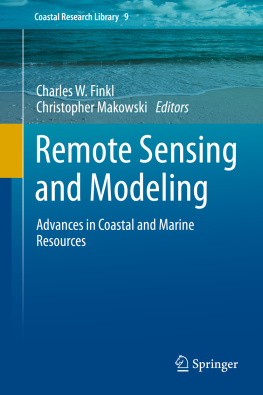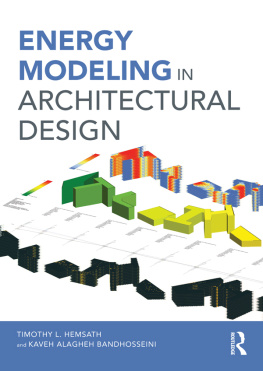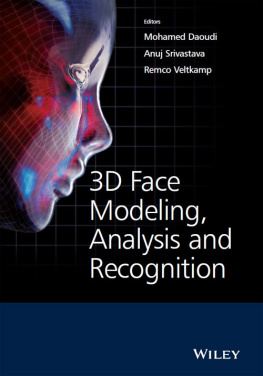
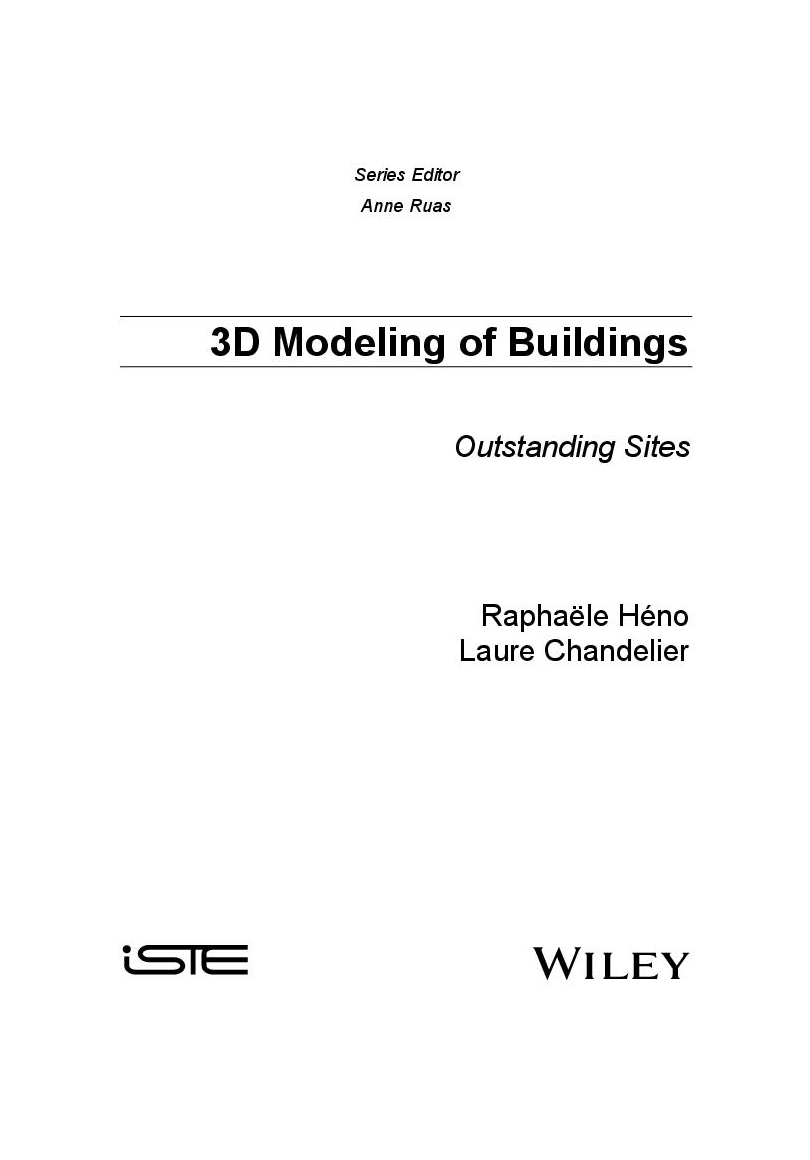
First published 2014 in Great Britain and the United States by ISTE Ltd and John Wiley & Sons, Inc.
Apart from any fair dealing for the purposes of research or private study, or criticism or review, as permitted under the Copyright, Designs and Patents Act 1988, this publication may only be reproduced, stored or transmitted, in any form or by any means, with the prior permission in writing of the publishers, or in the case of reprographic reproduction in accordance with the terms and licenses issued by the CLA. Enquiries concerning reproduction outside these terms should be sent to the publishers at the undermentioned address:
ISTE Ltd
27-37 St Georges Road
London SW19 4EU
UK
www.iste.co.uk
John Wiley & Sons, Inc.
111 River Street
Hoboken, NJ 07030
USA
www.wiley.com
ISTE Ltd 2014
The rights of Raphale Hno and Laure Chandelier to be identified as the authors of this work have been asserted by them in accordance with the Copyright, Designs and Patents Act 1988.
Library of Congress Control Number: 2014941560
British Library Cataloguing-in-Publication Data
A CIP record for this book is available from the British Library
ISBN 978-1-84821-536-8
Acknowledgements
First of all, we thank Anne Ruas, Director of Research at IFSTTAR, who suggested that we start out on this adventure. Without her invitation, the work carried out throughout the last few years could not have been capitalized upon in this book.
This book also gives us the opportunity to pay a special tribute to Yves Egels, geographical engineer who throughout his career at IGN, has tirelessly contributed to the development of photogrammetry, in general, and more specifically to the use of this technique for the documentation of heritage. An essential point of reference in photogrammetry, we owe our expertize in the field of architectural surveying to him.
Without the expert advice of our proofreaders, Yves Egels, Patrice Bueso and Jean-Charles Pruvost, this book as it is today would not have been possible and, therefore, we are grateful for the time spent and the constructive criticism given.
Many people, teachers from ENSG and instructors from IGN, have worked with us on the architectural projects which are the cornerstones of this book. We thank them for their commitment and enthusiasm.
It is also important to thank the project sponsors who created the projects and worked with us in carrying them out. A special mention should go to Marylne Barret for Yemen and El Mustapha Mouaddib for Amiens Cathedral.
Finally, although it is not possible to name them all, we thank all the students of ENSG and elsewhere who worked on the projects addressed in this book.
Introduction
Traditional topographic databases, usually created from aerial or satellite imagery, provide a simplified three-dimensional (3D) model of our urban environment which can be used for a number of applications, such as town planning, risk prevention and mobility management. However, in the case of representing and analyzing outstanding sites like monuments, works of art or archeological sites, these databases are insufficient and other ways of acquiring and processing data need to be employed. This book presents a state-of-the-art of the methods specifically adapted to outstanding sites and the research currently being carried out in this area. The methods addressed in this text range from lasergrammetry to current dense correlation techniques using images as well as traditional photogrammetry.
These methods allow for the surveying of outstanding sites, permitting the restitution of the structures form and appearance with a precision and a level of detail agreed upon in advance in a set of building specifications. They are due to takeover from techniques traditionally used for the creation of topographic databases, in the case of specific orders, such as the description of the relief of the faade and the complete 3D survey (interior and exterior) of a monument. In this text, digitization mainly involves 3D geometric rendering, and does not include the inventory, analysis of the construction materials, structural analysis of the building or its history.
First, it is necessary to define what is meant by the term outstanding site. These are buildings, collections of buildings, monuments or works of art which attract a level of interest to such an extent that any traditional 3D products which currently exist are not able to reproduce the vividness of the original. The size of the sites dealt with in this text is measured from ground level, including structures ranging from a small cellar to an entire district, as well as castles, churches, bridges and towers. Therefore, it is only static objects which will be dealt with in this text.
The aim is to give an overview of the range of current 3D surveying methods. It is neither a theoretical lecture, nor a collection of procedural manuals. The reader will find no detailed algorithms, but instead will find information on all working stages to create a 3D survey of an outstanding site. Advice and recommendations are also given, which the authors compiled paying close attention to produce a result which is as reliable, faithful and precise as the current methods will allow and should, therefore, be used simply as guidelines.
Some building specifications focus more on visual appearance than on overall accuracy. In this case, the demands on the data acquisition phase will be relaxed, while the post-processing cosmetic phases will be lengthened. Therefore, this text is relevant to anyone interested in high resolution 3D surveying, whether they are project managers, surveyors, heritage conservationists, town planners, computer graphics designers, or those who wish to learn about the technical methods available, possible methodologies and the steps to be followed in carrying out a project of this kind.
The text does not aim to provide an exhaustive list of methods or references but instead presents the views of the authors, which is manifestly influenced by their training and profession as photogrammetry engineers.
1
Specific Requirements for the 3D Digitization of Outstanding Sites
1.1. The current offer for high-resolution 3D data
In France, the IGN (Institut national de linformation gographique et forestire or the National Institute for Geographical and Forestry Information) produces and maintains the RGE (Rfrentiel Grande Echelle or Large-scale reference) over the entirety of the territory, containing four levels of information: a high-resolution orthoimage, an addresses database, a georeferenced cadastral map and a 3D topographic database of metric precision containing a description of elements of the landscape, classed according to type. Work is underway on a new-generation RGE, which is more precise and gives better resolution and detail, largely due to the cooperation of a number of stakeholders who collect and manage geographical information throughout the territory.
The IGN is also implementing a semi-automatic production process using high-resolution aerial images (pixel size below 20 cm), which are highly redundant, (significant overlap between images) leading to the production of vector databases in line with the LOD2 (level of detail) specifications of the CityGML antenna, inertial navigational system or odometer). These devices are rarely self-sufficient in urban environments, but are essential for initiating the georeferencing of images through photogrammetry.
Next page
