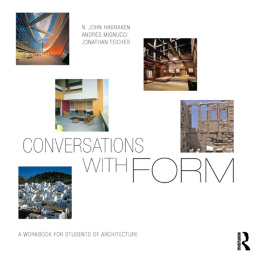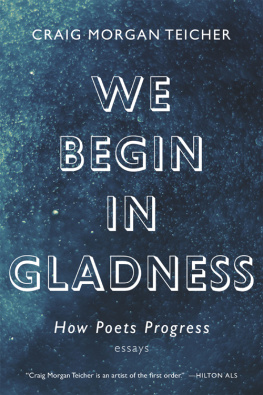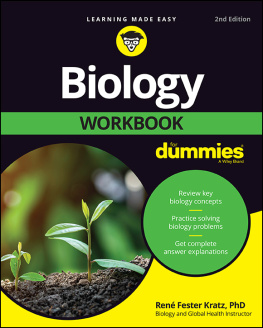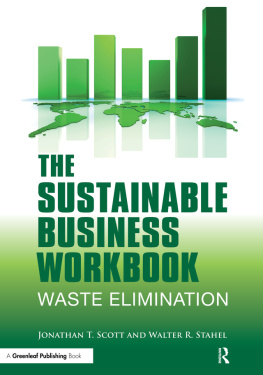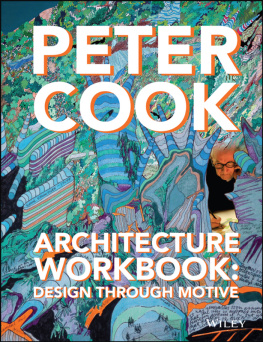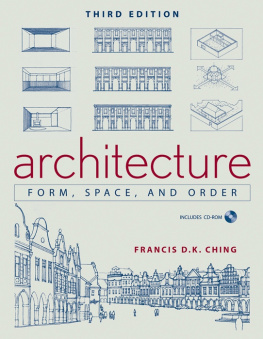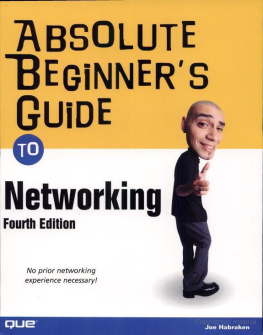Conversations With Form
A Workbook For Students Of Architecture
N. John Habraken
Andrs Mignucci
Jonathan Teicher
First published 2014
by Routledge
2 Park Square, Milton Park, Abingdon, Oxon OX14 4RN
and by Routledge
711 Third Avenue, New York, NY 10017
Routledge is an imprint of the Taylor & Francis Group, an informa business
2014 N. John Habraken, Andrs Mignucci and Jonathan Teicher
The right of N. John Habraken, Andrs Mignucci and Jonathan Teicher to be identified as author of this work has been asserted by them in accordance with sections 77 and 78 of the Copyright, Designs and Patents Act 1988.
All rights reserved. No part of this book may be reprinted or reproduced or utilised in any form or by any electronic, mechanical, or other means, now known or hereafter invented, including photocopying and recording, or in any information storage or retrieval system, without permission in writing from the publishers.
Trademark notice: Product or corporate names may be trademarks or registered trademarks, and are used only for identification and explanation without intent to infringe.
British Library Cataloguing-in-Publication Data
A catalogue record for this book is available from the British Library
Library of Congress Cataloging-in-Publication Data
Habraken, N. J., author.
Conversations with form: a workbook for students of architecture / N. John Habraken, Andrs Mignucci and Jonathan Teicher.
pages cm
Includes bibliographical references and index.
1. Architectural designProblems, exercises, etc. 2. ArchitectureComposition, proportion, etc. I. Mignucci Giannoni, Andrs, author. II. Teicher, Jonathan, author. III. Title.
NA2750.H23 2014
720.76--dc23
2014006789
ISBN: 978-0-415-70251-5 (hbk)
ISBN: 978-0-415-70252-2 (pbk)
ISBN: 978-1-315-77412-1 (ebk)
Publishers Note
This book has been prepared from camera-ready copy provided by the authors
All images the authors unless otherwise stated
Designed and typeset by Alexander Tochilovsky
Typeset in Akzidenz-Grotesk
cover illustration credits
Across, from top to bottom:
Tokyo International Forum. Tokyo (1996)
Rafael Violy, Architect. Photo Courtesy Rafael Violy Architects, Koji Horiuchi
Yoshijima House sake brewery. Hida Takayama, Japan (1908)
Nishida Isaburo, master carpenter / builder.
Copyrighted photo by Timothy M. Ciccone, courtesy of the photographer
Kanchanjunga Apartments. Mumbai (1983)
Charles Correa, Architect. Copyrighted photo courtesy of the architect
Erechtheion. Athens (bc 406)
Often attributed to Mnesicles. Copyrighted photo by N. John Habraken
Casares, Spain
Copyrighted photo by Maurice K. Smith from the Intrinsic Attributes of Built Form Assemblage special library collection of MIT Dome digitized content, courtesy of the photographer
Table of Contents
Design Plays
Habraken, Mignucci & Teicher have produced a book that is fundamental for students and perhaps, even more so, for practising architects. It outlines a series of exercises (or design plays) that will increase your observational as well as your design skills. Each play is lucidly presented, together with cogent examples. Given the state of our profession today, thats just what the doctor ordered.
Charles Correa, Architect, planner and educator. RIBA Royal Gold Medalist, UIA Gold Medalist and recipient of Japans Praemium Imperiale
Habraken, Mignucci and Teicher improve the reset effect of modern thought and technology in architecture and urban design by enhancing the ability to learn by observing the history and legacy of cities. Both theoretical and pedagogical, the book is an indispensable tool to project humanized contemporary architecture in the built environment. In architectural sustainability, the main quality is the possibility of change.
Josep Maria Montaner, Architect and Professor of Theory of Architecture, Escuela Tcnica Superior de Arquitectura de Barcelona, Universidad Politcnica de Catalua (ETSAB-UPC)
Conversations With Form leads students of architecture to discover that design apprenticeship learning-by-doing can ultimately be non-academic, original and stimulating. The same holds true for professors of architecture who read it and for architects, engineers, officers and citizens whose daily practice involves transforming the built environment. Conversations With Form helps us to understand how growth and change have shaped and conferred texture to the built environment in the past and to what extent a built environment that is capable of successfully accommodating growth and change can be envisaged and planned, freeing itself from current functional, abstract, standardized, repetitive and interchangeable codes. A truly useful and beautiful book, it also confirms that design is a good way to decode and interpret the processes that have moulded historic cities and their contemporary expansion.
Franco Mancuso, Architect, Faculty of Architecture, Universit IUAV di Venezia, Italy
The underlying story behind this book begins in the 1980s, when John Habraken unveiled a radically structured lecture class at MIT called Thematic Design. Although it wasnt a studio, the assignments which he called design plays consisted entirely of hands-on design sketches. No one knew quite what to make of it.
As advanced students, we had already put in endless studio hours. Many of us had worked as designers, some on important projects by renowned architects. A few of us of were already licensed and more than a few had taught design.
We had been through our share of formal presentations and had the design process down: It started with the program (building brief), site, problem statement and requirements. With luck, it ended with exquisite polished graphics that exuded bold creative invention, elegance, style and perhaps the thrill of the unexpected. Virtuoso performance additionally included craft, attention to detail and a certain amount of selling the jury on the presentation. Bonus points were awarded for overlaying the accompanying narrative with touches of wit and carefully inserted references to abstract theory.
Then came Thematic Design. Our first assignment was literally to transform a hole in a wall (see ). That was it: No accompanying program, site or detailed theoretical problem statement around which to craft a design. Certainly there was no building. And for good measure, there would be sketches in lieu of finished drawings and no presentation. It was like leaping into a sort of exquisitely slow design free fall.
Louis Kahn had famously opened a graduate studio at Penn by uttering the words Design a room and walking out. Habraken, however, was not using the simple assignment as a springboard for discussing abstract theory: He had cracked open the doorway that eventually led to reflective performance, to slowing down and thinking deeply about each step in making form hands-on and to understanding everyday environment and how buildings had been designed for millennia prior to the 20th century. He understood that we could only contribute to the health and self-sustaining character of built environment if we changed our way of working.
But that emerged later. In the beginning, Habraken zeroed in on small seemingly insignificant design moves. He read them with genuine fascination and discussed them as if they were every bit as important as the final design: They were, of course.
Like would-be Olympic skiers consigned to the beginners slope or aspiring musicians retreating to basic scales and Twinkle Twinkle Little Star, we began at square one, breaking down design into small steps and practicing fundamental form making. The idea was to work with form hands-on, to observe and explore the possibilities that it presented throughout step-by-step sequences of formal transformation. Working through each deceptively simple sketch assignment took far more time than anyone cared to admit. At the end of each play, final sketches on stapled sheets of 8 11 (A4) paper were unceremoniously plopped onto the teachers desk.
Next page
