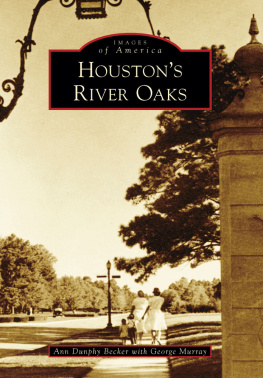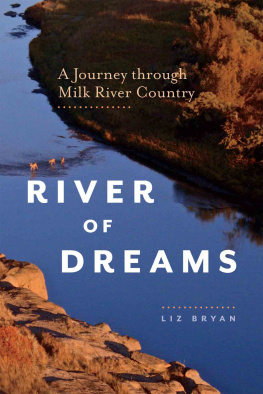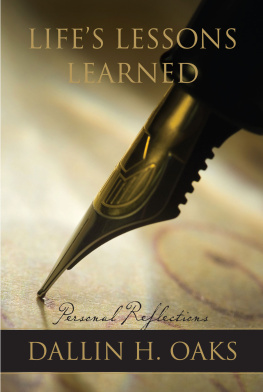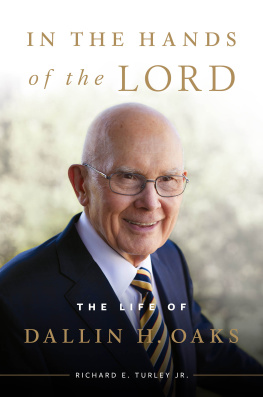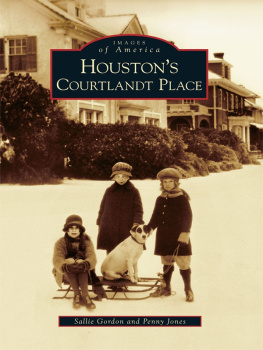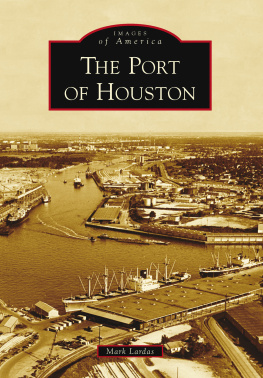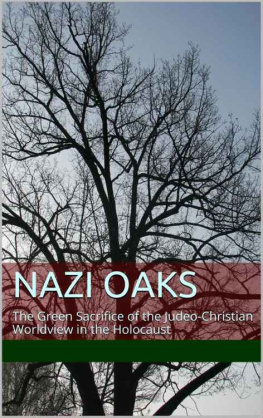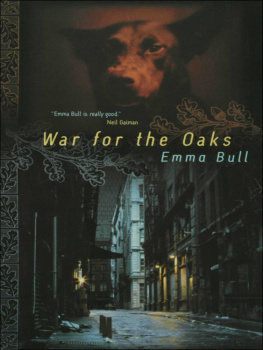I would like to acknowledge the following people who were involved in this project: Sarah Rothermel Duncan for her continued support and involvement in all my history-related endeavors; George Murray for helping get this project off the ground and his enthusiastic encouragement right up until the last word was written; Francita Stuart Ulmer for her incredible editing and writing ability, expertise in the historical aspect of the neighborhood, and her wonderfully biographical introduction; Marian Fowlkes Minniece for her intuitive direction and guidance; Joan Potter Cullinan Hazelhurst for giving me open access to Hugh Potters papers; Joan Blaffer Johnson for her energy, assistance, and insight; Kirk Farris, Steve Griffin, Jim Fisher, Jim Olive, Story Sloane III, Debra Harwell, and Talbot Cooley for their immediate responses to e-mail, advice, and imagery; Kameron Searle for his superior contributions to the book; and Sarah Jackson, Joel Draught, Tim Ronk, Wallace Saage, and Lee Pecht, Houstons finest archivists and curators.
I would like to thank the following contributors to the book in order of appearance: Susan Clayton Garwood, Alice Picton Craig, Judge Paul Pressler, Lucile Mellinger Harris, George Strake Jr., Louis F. Rothermel II, Jeanie Kamrath Gonzales, Maria Burke Butler, Michaelene Miki Lusk Norton, Maurice McAshan, James Brill, Sue Trammell Whitfield, Barry Moore, Lise Liddell, Sue and Paul Gervais Bell Jr., Jill Anderson Kyle, Tom Cain, Rhetta Moody McAlister, Bebe Moody Boone, Denman Moody Jr., Carolyn and Dr. Carlos Robert Hamilton Jr., Joan King Herring, Sue Brooks Green, Laura Cochran Savage, Dorothy Knox Howe Houghton, David Purdie, Verlinde Hill Doubleday, and the River Oaks Property Organization, Inc., Gary Mangold and especially Judy Moses.
River Oaks was developed as a residential subdivision in the early 1920s. The ownership of the property can be traced to June 4, 1825, when Allen C. Reynolds, a New York native, received a league of land (4,428 acres) from the Mexican state of Coahuila and Texas as part of the second Stephen F. Austin colony. His league was defined in the legal agreement with language such as lying on the right bank of the arroyo called Buffalo Bayou, adjoining and north of a tract of John Austin; and from a pine tree 8 inches and a line was drawn south 6881 versa to an earth mound, thence west 4000 versa to another earth mound. A vara (in the deed, versa) is a unit of length equal to 33.5 inches. River Oaks was built on the A.C. Reynolds league.
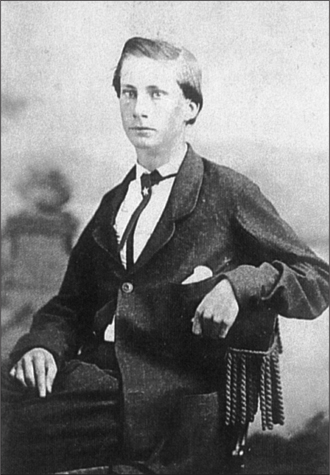
The land remained undeveloped aside from a few farms until 1923, when Thomas W. House Jr. (pictured), Congressman Thomas H. Ball, and A.C. Guthrie agreed that Houstonians had need of a new country club and golf course. They purchased 350 acres at $500 each to the west of the city of Houston and formed a company called Country Club Estates. (Courtesy of SallyKate Marshall Weems and Steve Griffin.)
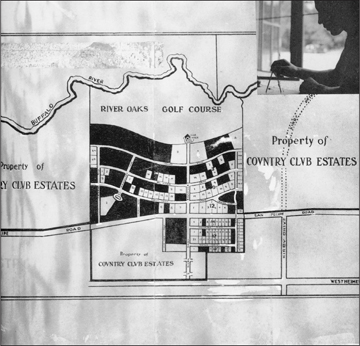
The main focus of their endeavor was a golf course, and this early map shows the initial layout of the streets just south of the proposed clubhouse. The streets in Country Club Estates were named for famous golf courses like Chevy Chase, which is in a Maryland suburb of Washington, DC; Inwood, on Long Island outside of New York City; Del Monte, in Monterrey, California; and Sleepy Hollow, in Scarborough-on-the-Hudson, New York. (Courtesy of Joan Potter Cullinan Hazelhurst.)
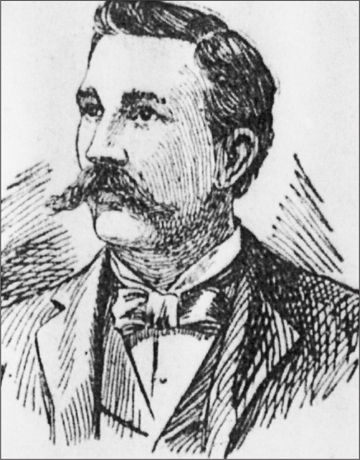
Despite those who doubted the viability of a club way out in the country at that time, T.W. House and his friend Thomas H. Ball (pictured), together with several other men, began selling club memberships. Within eight months, 300 memberships were sold, and each member received one share of stock in Country Club Estates Company. The main road to the country club was named Ball Avenue. (Courtesy of Joan Potter Cullinan Hazelhurst.)
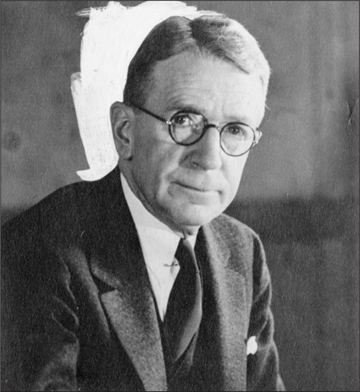
At the same time, a group of investors led by lumberman Junius W. Reynolds organized the River Oaks Country Club and retained civil engineer Herbert A. Kipp (pictured) to lay out the subdivision. Kipp was then made vice president. In 1924, Kipps subdivision plat was filed and club members were offered a pre-sale of the lots to be developed. (Courtesy of Houston Metropolitan Research Center.)
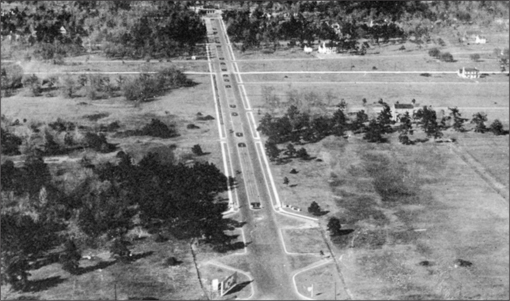
This 1923 aerial photograph of River Oaks Boulevard has San Felipe Street at the bottom. Only native trees are visible, and the densely wooded area surrounding the golf course is evident. A billboard advertising the subdivision is visible in the lower left of the picture, and landscaping has begun on the esplanade down what was then called Ball Avenue, after Congressman Thomas H. Ball. County Club Estates hired architect John F. Staub (left) to design the original two-story Spanish Revival clubhouse. Arriving in Houston in 1921 to oversee a construction project for New York architect Harry T. Lindeberg, Staub decided to stay and in 1923 formed another company. He is revered as one of Americas foremost residential architects. Many of his beautiful creations can be seen in River Oaks today. He designed many residential homes in River Oaks, including his own, located at 3511 Del Monte Drive, where his grandson Peter Staub Wareing now lives. (Both, courtesy of Joan Potter Cullinan Hazelhurst.)
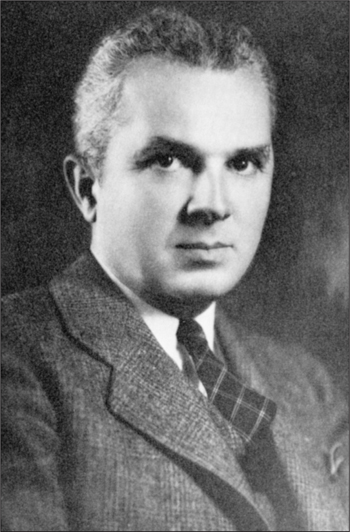
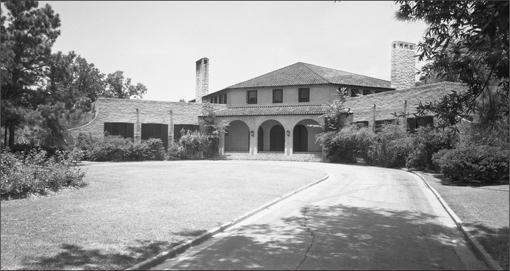
This is the Spanish Revival River Oaks Country Club building as designed by Staub in 1923 for Tom Ball, T.W. House, and A.C. Guthrie. (Image copyright Story Sloanes Gallery.)
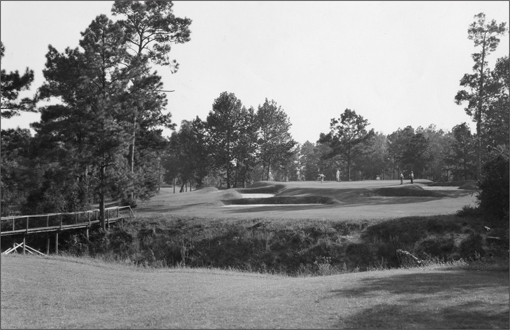
Kenneth Womack and William Stamps Farish, who had invested in the Country Club Estates Company development, knew Staub when he worked for Lindeberg on their houses in Shadyside. They gave Staub the contract for the country club, which was his first individual project after he decided to stay in Houston to open his own office. The country club was built south of the golf course previously designed by Donald Ross. This was a masterpiece in combining greens that would entertain and delight with the beautiful landscape. An example of Rosss usage of natural attributes is this rustic bridge, which was crossed to complete the fourth hole. Golfer Jack Nicklaus observed about Ross, His stamp as an architect was naturalness. (Courtesy of Joan Potter Cullinan Hazelhurst.)
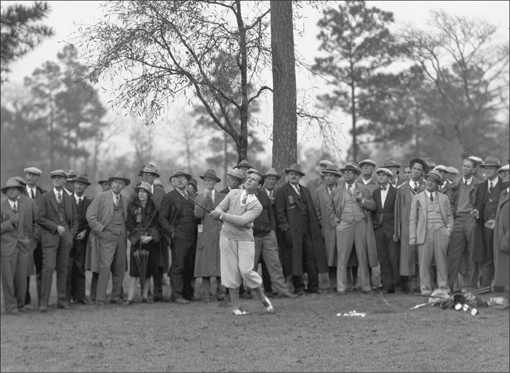
Country Club Estates Company was careful to hire the top people available in their field. This picture shows the beauty of the River Oaks Golf Course. Scottish-born Donald Ross was the greatest golf course architect at that time and was hired in 1923 to design the 182-acre, 18-hole golf course. Ross was famous for his test of the perfect course. This test called for long and accurate tee shots, accurate iron play, precise handling of the short game, and consistent putting. These activities should be called for in a proportion that would not permit excellence in any one department to largely offset deficiencies in any other. During his career, Ross designed more than 400 courses in the United States but only two in Texas. (Image copyright Story Sloanes Gallery.)
Next page
