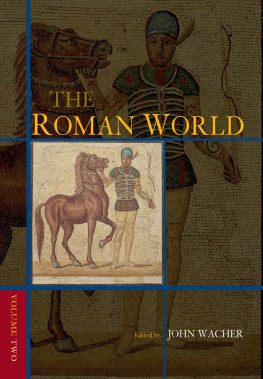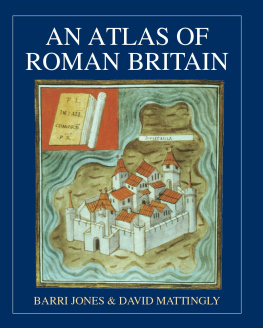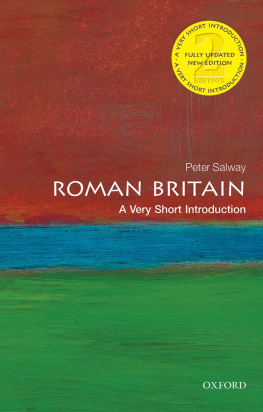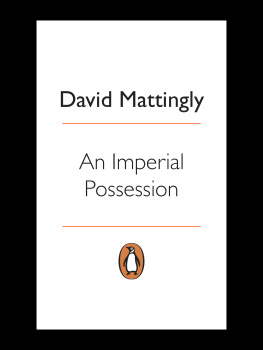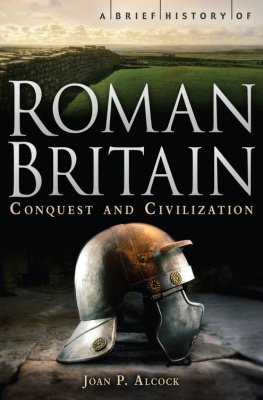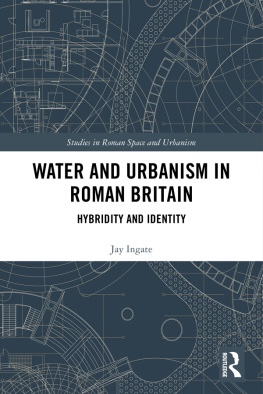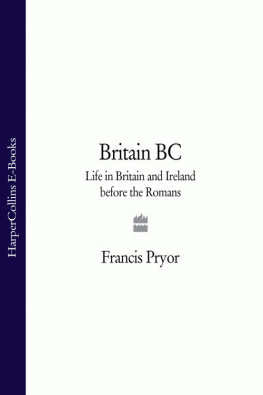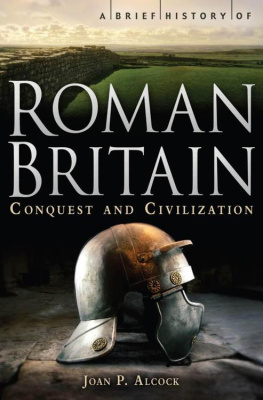First published 2000 by Routledge
2 Park Square, Milton Park, Abingdon, Oxfordshire OX14 4RN
711 Third Avenue. New York. NY 10017
Routledge is an imprint of Taylor & Francis Group, an informa business
First issued in paperback 2012
2000 John Wacher
Typeset in Garamond by
Exe Valley Dataset
All rights reserved. No part of this book may be reprinted or reproduced or utilised in any form or by any electronic, mechanical, or other means, now known or hereafter invented, including photocopying and recording, or in any information storage or retrieval system, without permission in writing from the publishers.
British Library Cataloguling in Publicalion Data
A catalogue record for this book is available from the British Library
Library of Congress Calaloging in Publication Data
Wacher, J.S.
A portrait of Roman Britain/John Wacher
p. cm.
Includes bibliographical references (p. 125) and index.
1. Great BritainHistoryRoman period, 55 B.C.449 A.D.
2. Great BritainAntiquities, Roman. 3. RomansGrear Britain. I. Title.
| DA145.W124 2000 |
| 936.1'04dc21 | 99048121 |
ISBN 978-0-415-03321-3 (hbk)
ISBN 978-0-415-51860-4 (pbk)
The Oxford English Dictionary defines a landscape as a piece of inland scenery or a picture representing it. This book attempts to create a picture of the landscape during the period when most of the British Isles was part of the Roman Empire, though a picture not on canvas, but in words.
The scenery which we observe in Britain today, and which many conservationists seek to preserve, is seldom entirely natural; indeed the word is something of a contradiction, for, ever since the earliest farmers sowed their primitive crops in the first woodland clearings, and built their dwellings alongside, people have been interfering with the British landscape. Consequently, any attempt to preserve what is here and now is but an interruption in a process of natural or human-influenced evolution; landscapes are constantly changing, the agents for change being as diverse as erosion, accumulation, vegetational growth and decay, and humanity. Undoubtedly the greatest factor has been humanity, and only in the bleakest hill country of the north, the south-west and Wales have humans had little impact, and even in these regions early attempts at mining or quarrying may have effected changes, while modern practices of burning heather and over-grazing by sheep have made significant alterations. In other parts of the country, excessive drainage and extraction of water are creating conditions unseen in antiquity, with the shrinkage of wetlands, the drying up of rivers and the consequent soil erosion and change in vegetational cover. Yet, despite the continual tampering with the visual appearance of the countryside, land so treated, but since abandoned, soon reverts to nature. Hence the outlines of prehistoric fields and earthworks, of Roman forts and roads, of deserted medieval villages and the defunct early workings of the industrial revolution still survive. When all is said and done, that evocative poem of Rudyard Kipling, The Land, sums it up. People come; they leave their imprint on the landscape and depart; the land remains in the hands of Old Hobden, changed and yet unchangeable.
Every landscape is comprised of three elements: form, colour and texture; three factors have created them: geology, climate and, most frequently, humanity.
Form, in an undeveloped environment, is provided by the characteristic shapes and distribution of trees and shrubs, whether singly or in a mass; by different types of grassland, heath or bog; by hills, cliff and rocky outcrops in upland areas; by dunes along the coast; and by rivers and streams. If humans have had a hand in shaping the landscape, these features can be supplemented by mounds, ditches, banks and other earthworks, and the occasional building, either extant or ruined. In the Roman landscape as it was, such buildings would have been comparatively few and far between, and would have ranged from the humble native farms and houses through all varieties of villas, each with their related structures such as granaries, barns and byres. Since buildings of all types at this period seldom rose above a ground-floor level, with, at best in most, only a single upper storey (although some tower-like wings have occasionally been identified), their visual Impact on the form of the rural landscape would have been small Other structures to be expected in the countryside would have been rural temples and shrines, perhaps associated with some prominent totem, such as a tree or rock. The plan of the Romano-Celtic temple lends Itself to a central raised structure, and, since they were sometimes situated on high ground, as In abandoned hillforts, they will have exerted a more dominant effect. Other features would have Included the occasional barrow, mausoleum or single graves situated often In groups near villas or alongside roads, especially just outside towns; and, of course, the roads themselves, often raised above the surrounding land on an agger, with their related works, such as ditches, milestones and bridges. Field boundaries consisting of banks, hedges or walls would have been comparatively ubiquitous, particularly in the so-called lowland zone.
The form of the Romano-British rural landscape today appears very different, sealed as it usually is below more recent accretions. Unless bodily removed or ploughed out, the aggers of roads and other earthworks often survive, but masonry buildings are at best represented by low grass-covered mounds over the reduced walls, and at worst by scatters of building stone or other debris in ploughed fields, often only to be properly appreciated by aerial survey.
The urban form would have been dictated primarily by buildings, although it is to be assumed that there would also have been trees and other vegetation; Indeed, evidence for tree-root cavities has come from Leicester and Carlisle (p. 74). As in the countryside, most domestic and commercial buildings would have contained, at the most, only a single upper storey. Rising above them In the principal towns, though, would have been a range of public buildings, chief of which would have been the forum and basilica. The buildings round the piazza of the former were probably no more than single storey, but the basilica, a large aisled hall, would have risen well above them. Such evidence as we have from architectural fragments demonstrates the heights of these buildings, which would have dominated their towns. Other public buildings over-topping the general run of private construction would have been a theatre and/or an amphitheatre, with the latter situated usually on the fringes, the bath-house and possibly some temples. The bath-house, the hot rooms of which were normally vaulted, would have been placed to take advantage of the water supply and drainage. Later in the life of most towns in Britain, the provision of fortifications would have radically altered their visual appearances, with massive walls, often containing monumental gateways, surrounding the major parts of the built-up areas.



