CONTENTS
Guide
Small-scale homes have long proven to be an attractive and practical design solution for natural spaces located on the periphery of the city. Small chalets have become hugely popular, largely thanks to two key principles: despite their small space they benefit from all the basic commodities of any home, and they provide ample opportunity for direct contact with nature. And all this comes hand in hand with a huge respect for their natural environment. It was the very popularity of these properties that saw them breaking geographical boundaries and settling themselves in areas that were far from their natural environment. These days, the spatial limitations of these types of homes make them suitable for far more than one single location. The most up-to-date designs can be adapted to situations ranging from city to mountain and coast.
This book takes us on a journey through the most current and breathtaking compact homes in existence in the world today, designed by the most talented architects and designers. Over the course of four chapters, you will discover everything: classic cottages that have been passed through the filter of modernity; the most original space-saving solutions for urban locations; coastal houses perched in the most privileged of positions; and the most original, yet ever more commonplace, prefabricated and modular housing solutions. In demanding environments such as the countryside or mountains, small chalets or cottages remain an ideal choice. These days, progress and developments in techniques, materials, and finishes, together with continuous experimentation and design innovation, have resulted in solutions that are completely in tune with their environment while retaining their every comfort and refined aesthetic finish. The added attraction of a house simply by dint of its proximity to water, whether it be a river, lake, or ocean setting, is undeniable. Houses located by the water certainly enjoy a privileged position and especially in built-up coastal zones, thanks to their smaller size, manage to stamp their footprint on land where there is little room for construction.
Moreover, these homes also demonstrate innovative strategies to help them adapt to the environmental conditions of their natural surroundings, such as the coast. In urban environments, embracing small-scale designs has been something of a necessity. The growing demands on increasingly urbanized and highly populated spaces have led to the emergence of more and more intelligent living solutions. Today the aim is to get the most out of the little space available, without affecting the houses overall comfort. Moreover, in the same way as rural homes, urban houses also need to demonstrate a strong relationship with their immediate surroundings. This book has also set aside a special space in which to showcase modular and prefabricated homes.
Among these you will find everything from individual tiny homes that are fully mobile and equipped with the basic essentials for everyday life, to modular homes that despite their simple configuration create fully fledged small-scale residences that can be combined with other modules to create large-scale homes with every creature comfort. This type of house does more than just play with size; it demonstrates certain characteristics that set it apart from the crowd: easy transportation, practical installation in just about any location, minimal environmental impact, and low costs and energy bills. The wide range of examples of tiny houses that are showcased in this book demonstrates that this is more than a mere architectural trend, more than a simple fad, but rather a phenomenon that is becoming more and more common and is not consigned to a single geographical area. Tiny houses are accessible and are adaptable to any environment, no matter how small and how demanding it may be. Living in small space, whether it be in a compact or a modular home, is no longer a handicap, nor does it require us to give up any of the creature comforts we would expect from a home of a larger size. 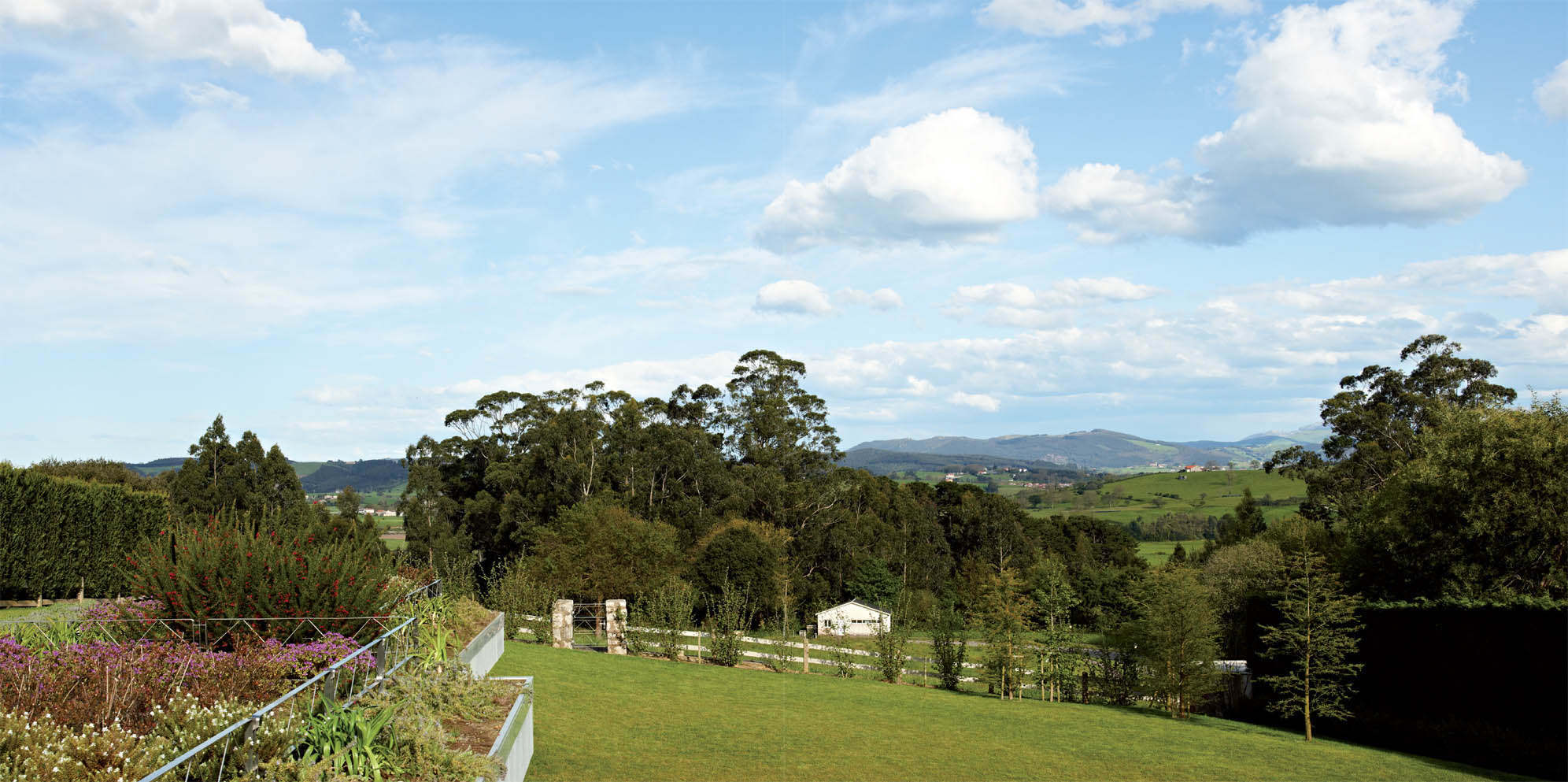
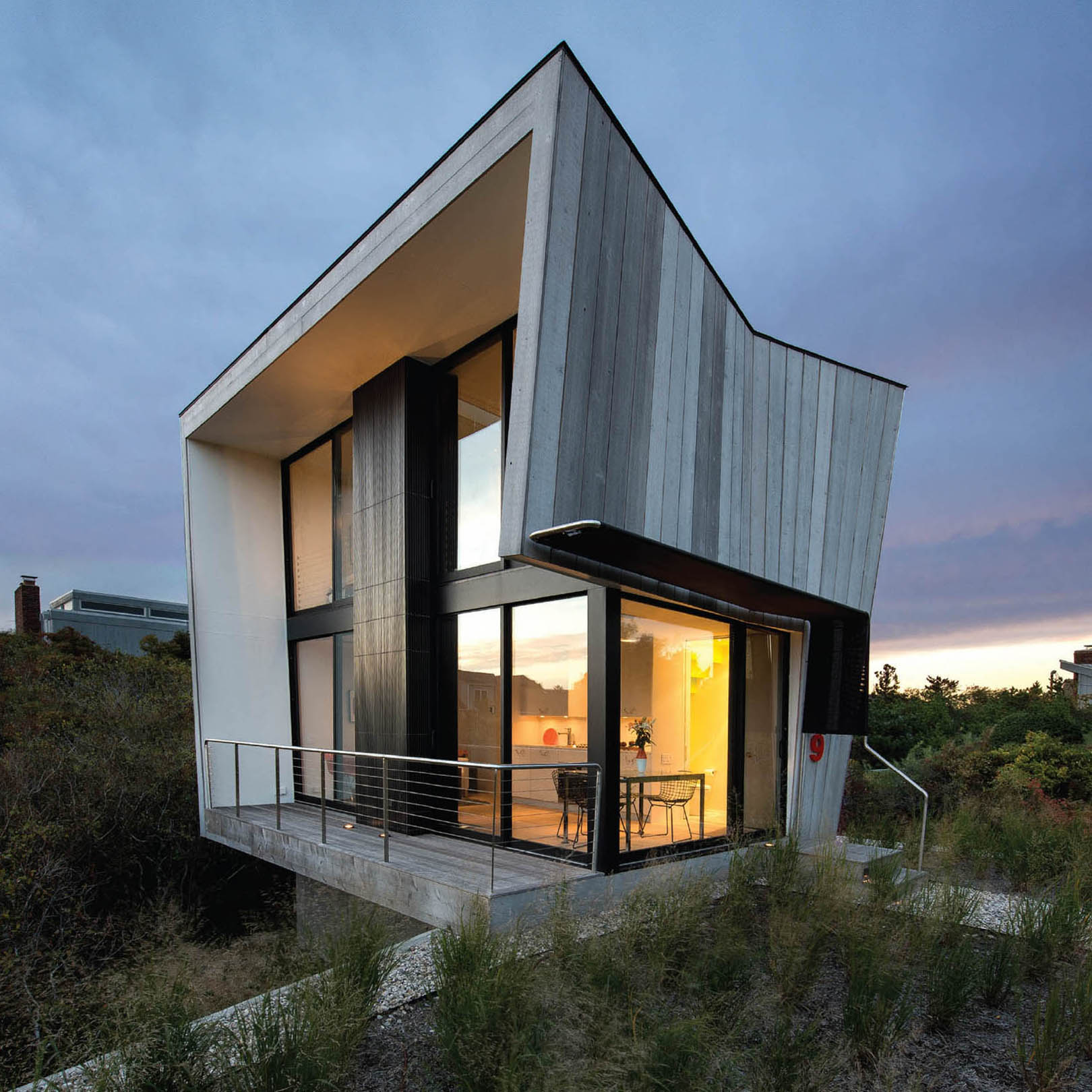
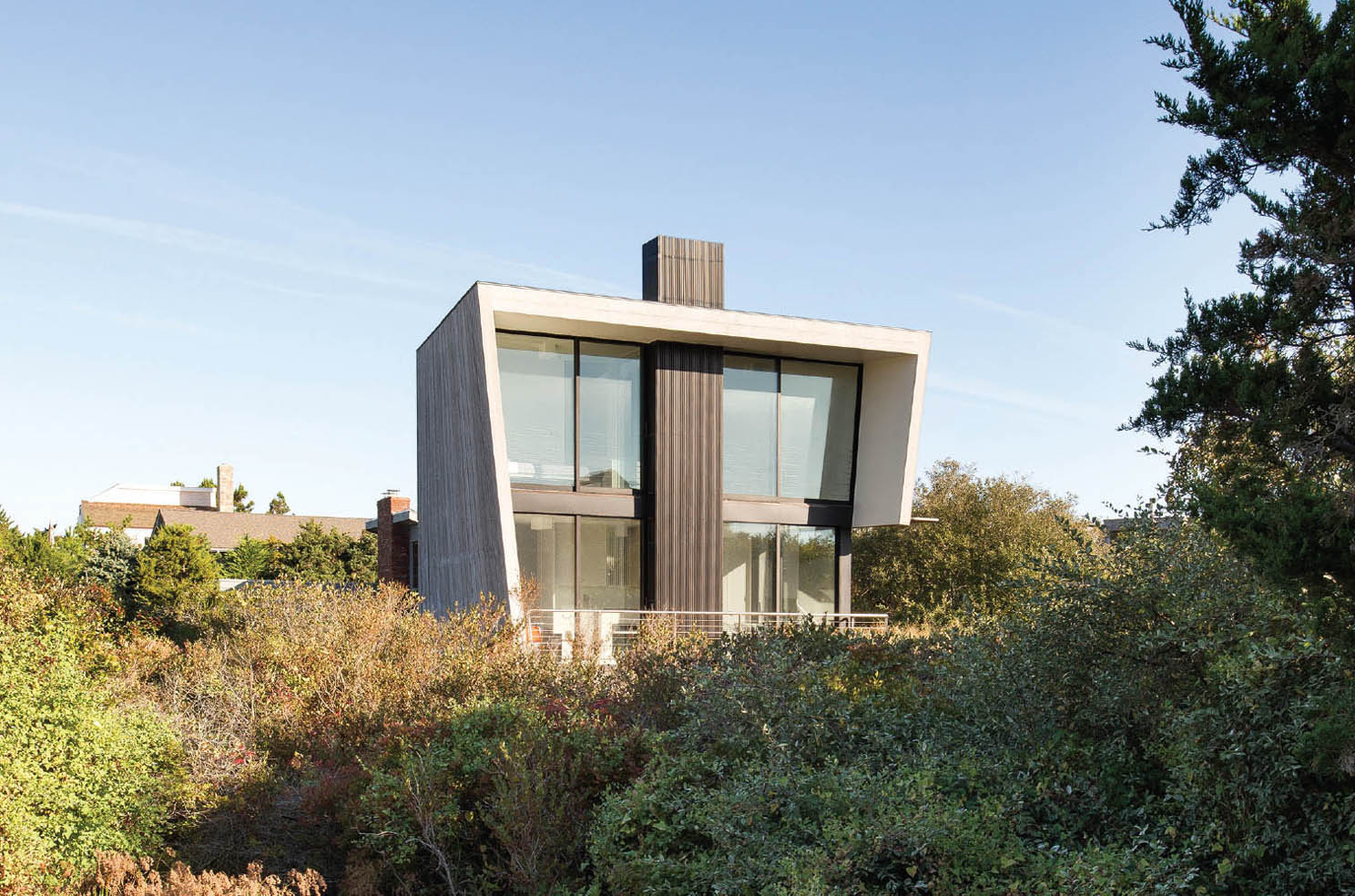 600 sq ftBates Masi + Architects Amagansett, New York, United States Bates Masi + Architects The design of this house, perched on a plot that was bought by the owners some forty years ago, was driven both by the small size of the land and the legal restrictions on building in the area.
600 sq ftBates Masi + Architects Amagansett, New York, United States Bates Masi + Architects The design of this house, perched on a plot that was bought by the owners some forty years ago, was driven both by the small size of the land and the legal restrictions on building in the area.
The first floor is about six feet above the ground and the maximum height is no greater than twenty-five feet. This 600-square-foot property explores a geometric solution that brings luxury to a minimal space. Despite its limited size, the experience and functions of this house are similar to those of any of the larger neighboring houses. 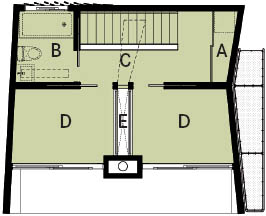 Upper level floor plan
Upper level floor plan 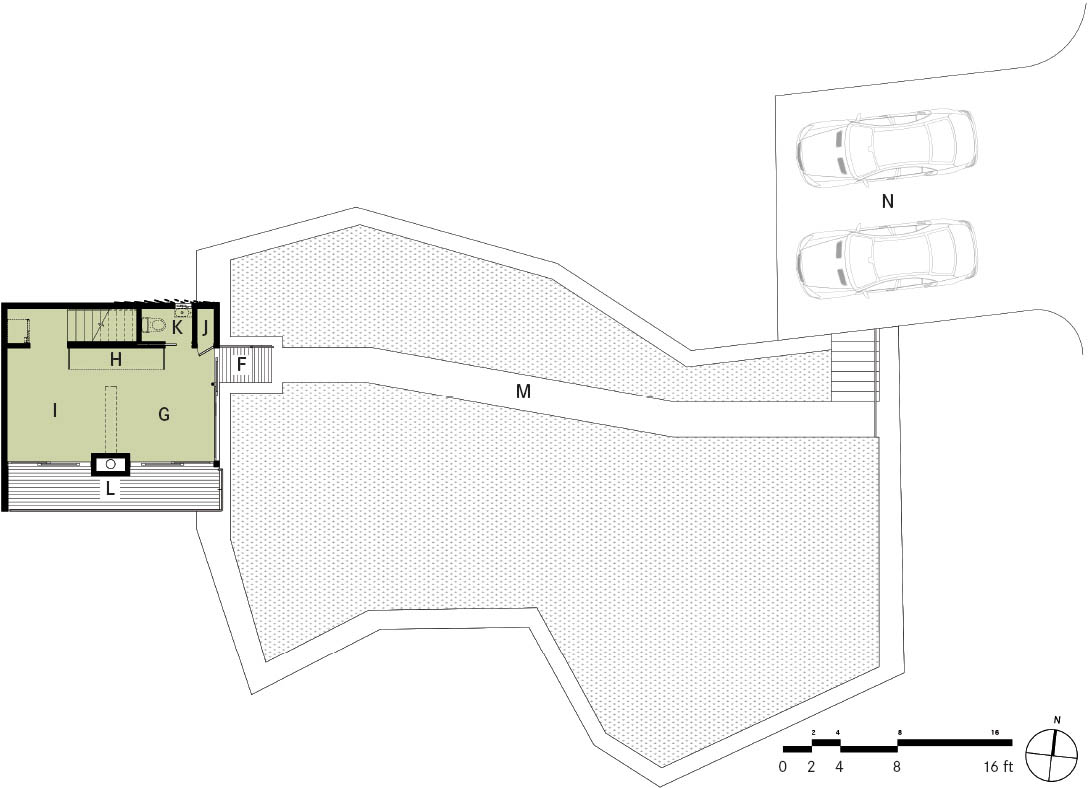 Lower level floor plan
Lower level floor plan
| A. | Laundry closet |
| B. | Bathroom |
| C. | Hall |
| D. | Bedroom |
| E. | Open to below |
| F. | Entry |
| G. | Dining room |
| H. | Kitchen |
| I. | Living room |
| J. | Coat closet |
| K. | Powder |
| L. | Deck |
| M. | Entry walkway |
| N. | Parking |
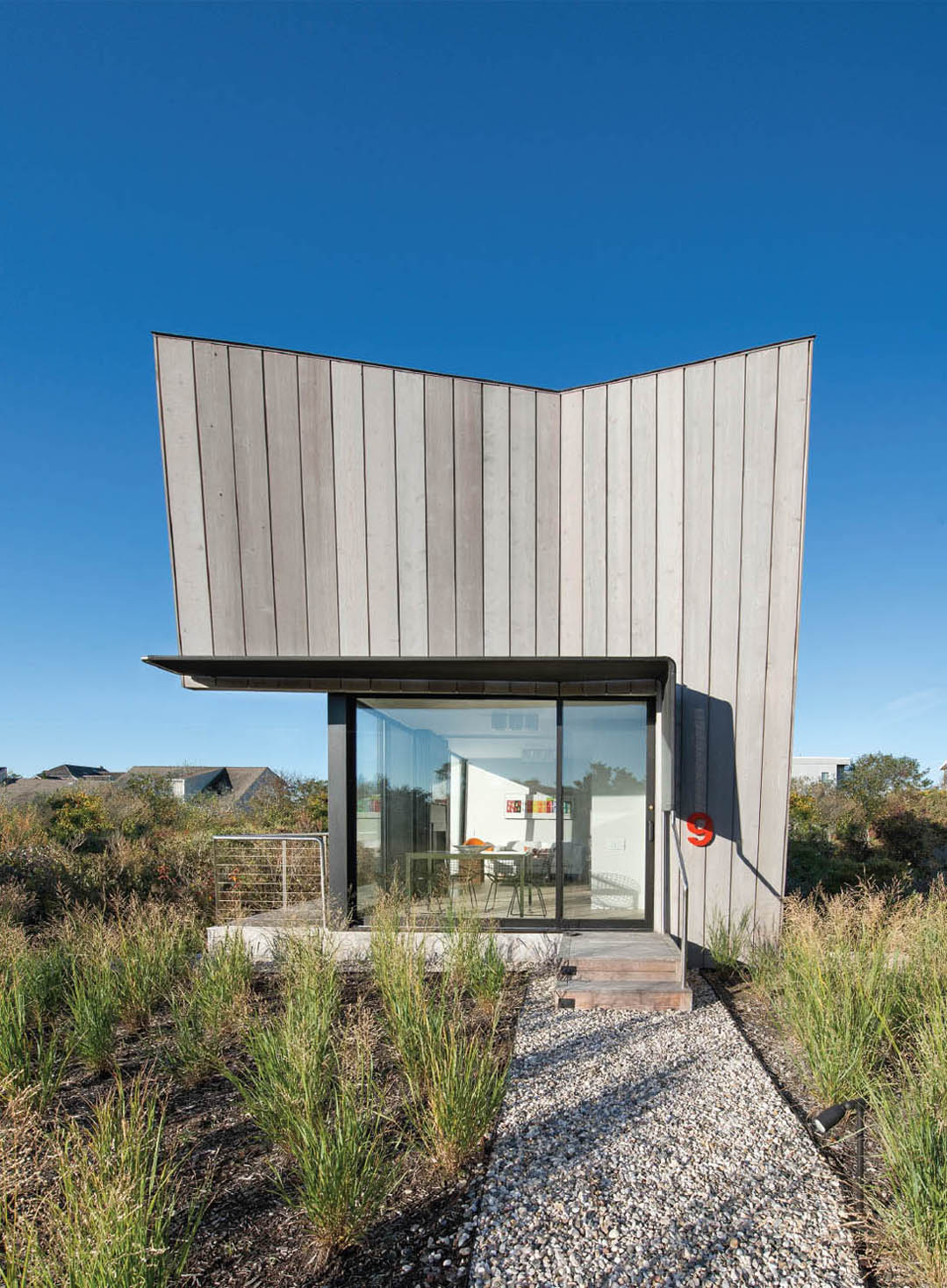
At the end of the access road through the native vegetation, this house is situated in the center of the landscape like an object mounted on a pedestal.
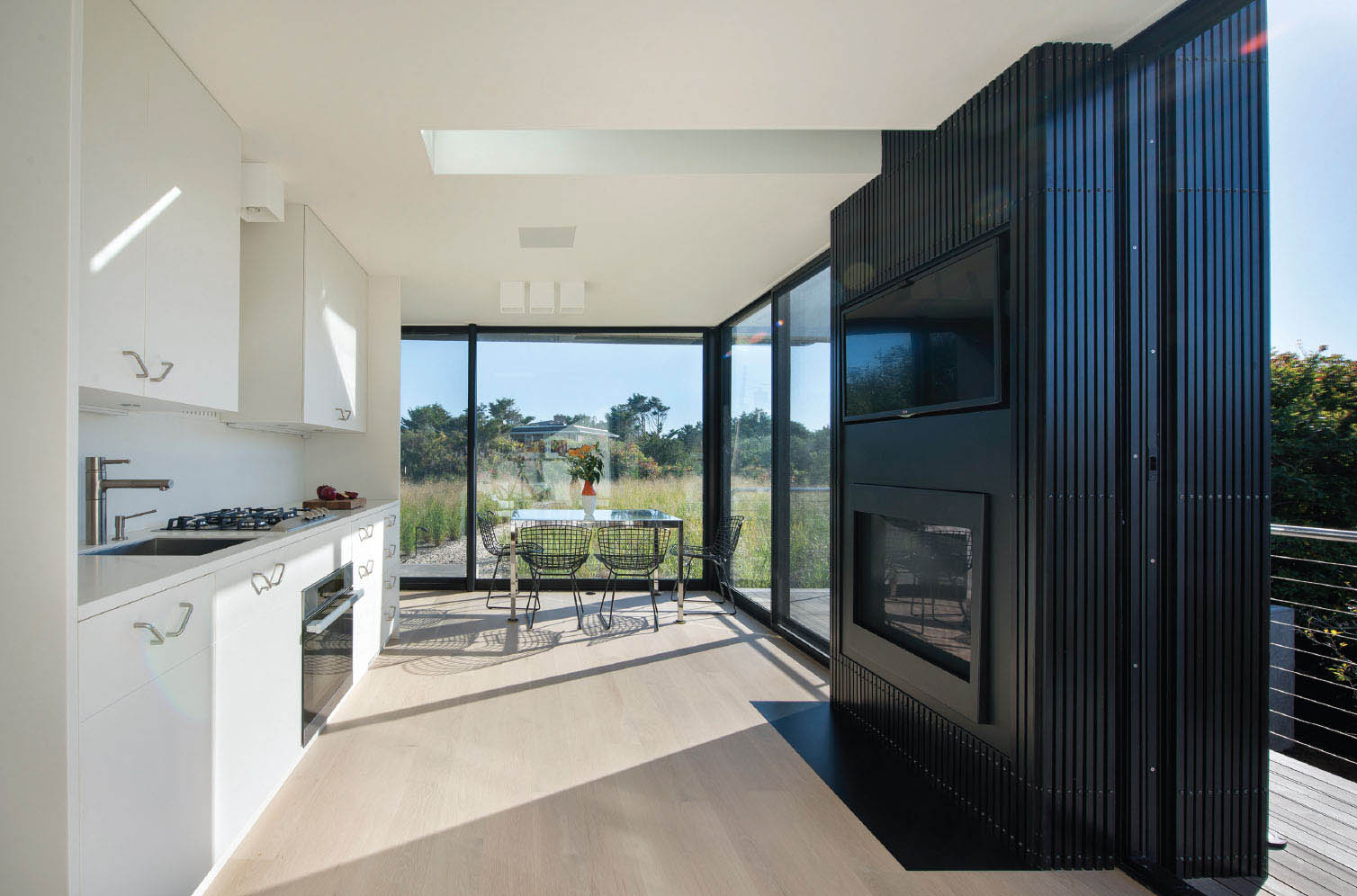
Open-plan spacesthose that incorporate different rooms within the same environmenttend to be a smart solution for use in compact homes.
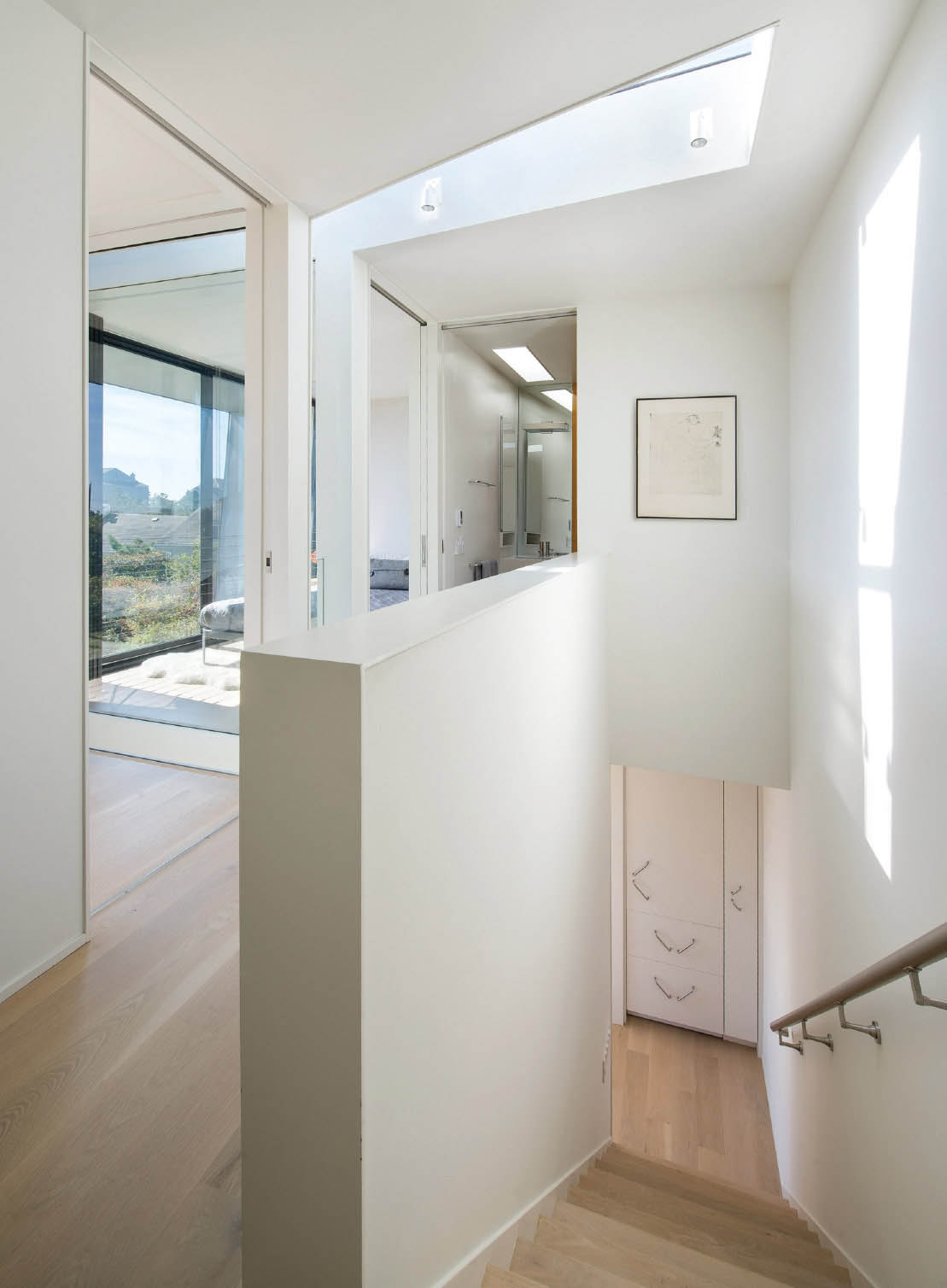
Orientating the building correctly can eliminate the need for heating or air conditioning.
In tiny houses, it can also ensure the interior is adequately lit.
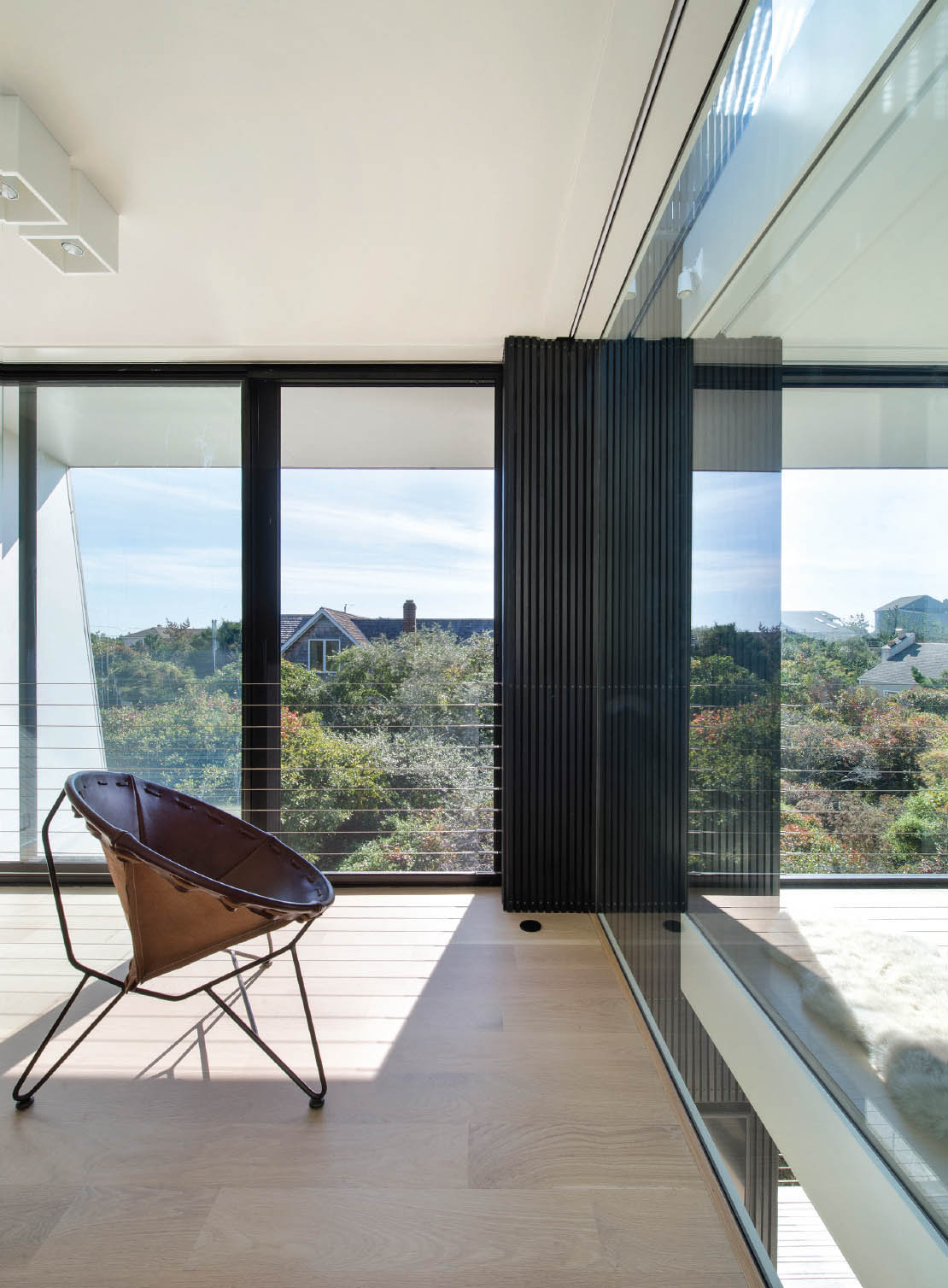
Using large, transparent glass walls to separate certain spaces in place of walls creates the feeling of one continuous space.
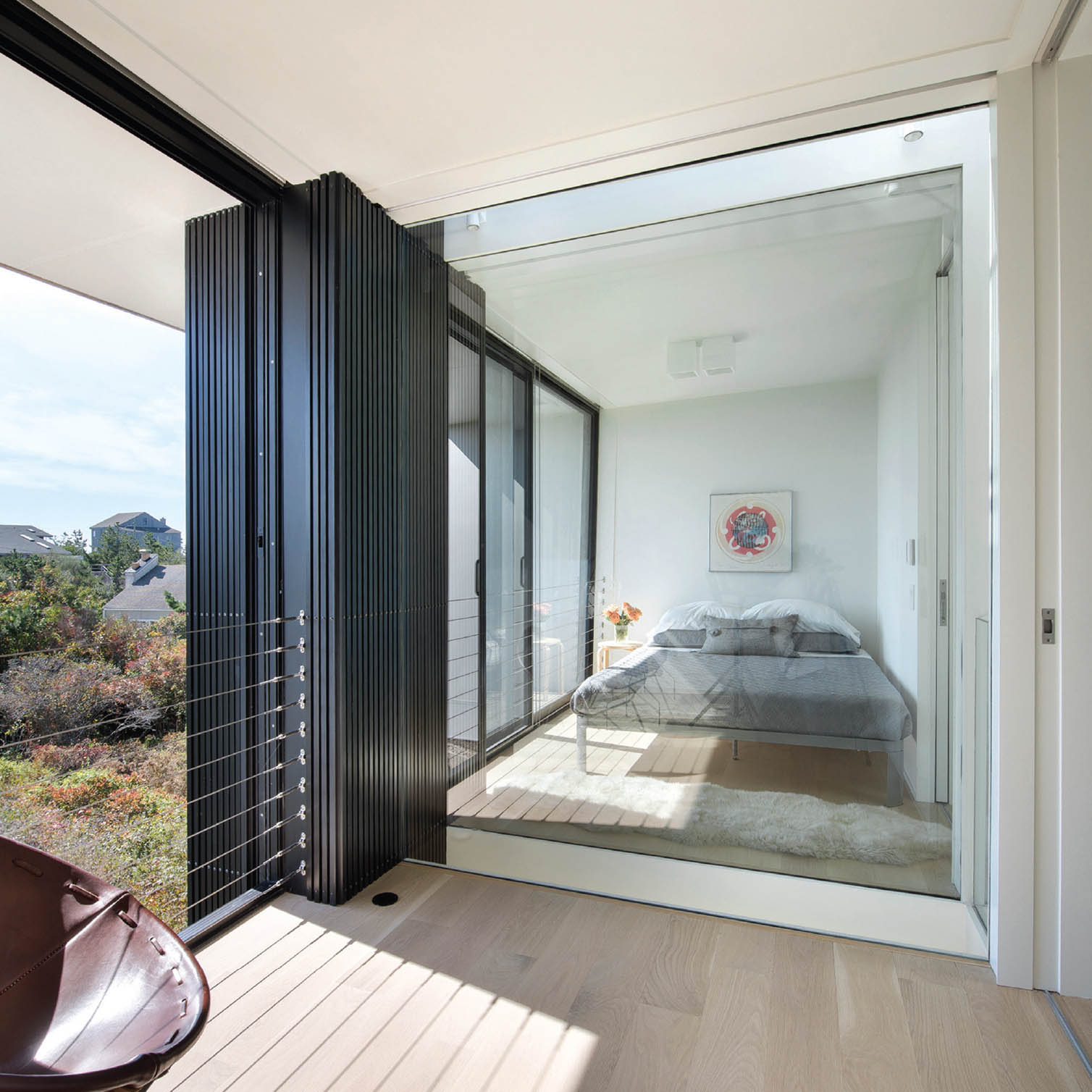
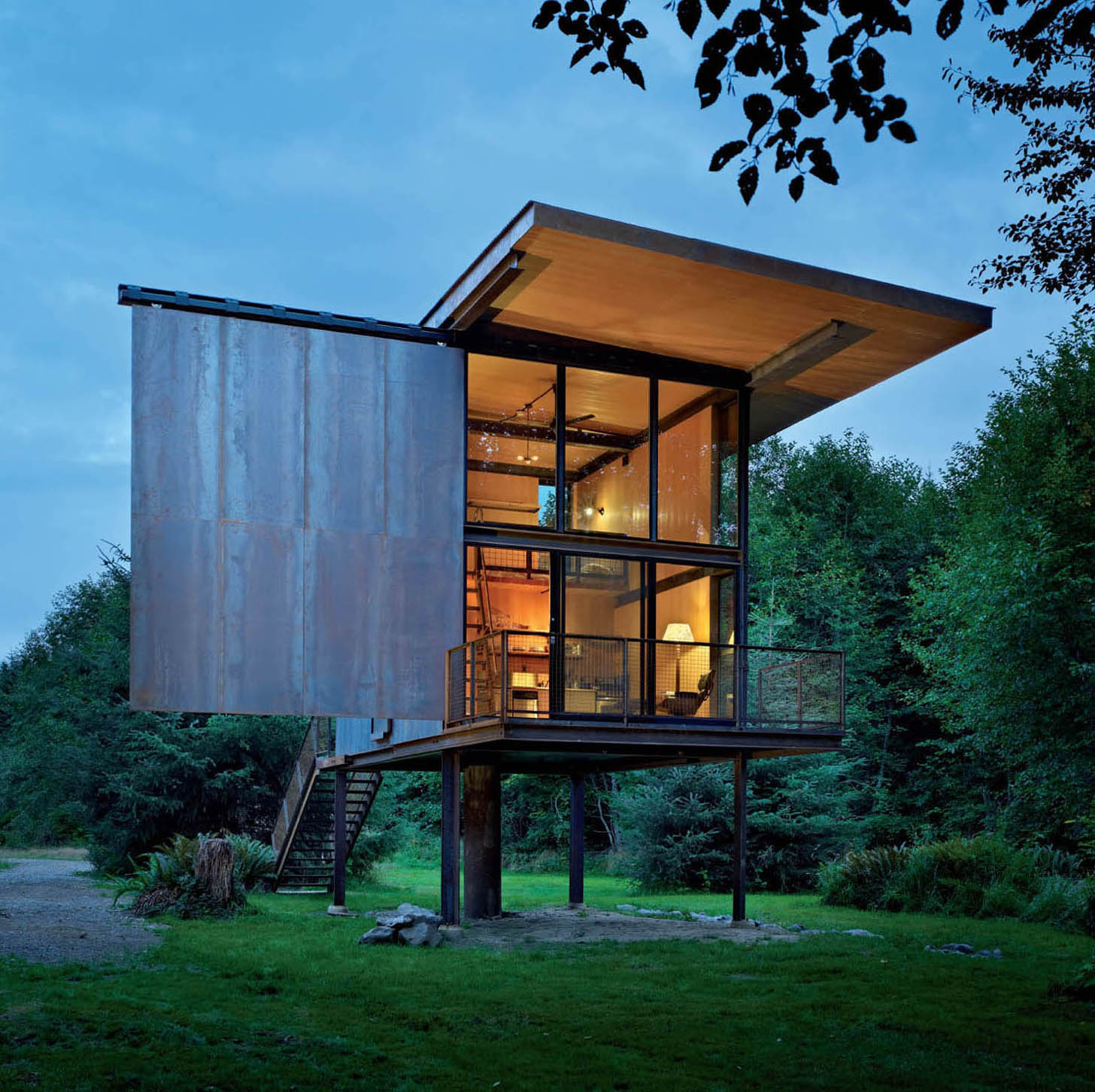

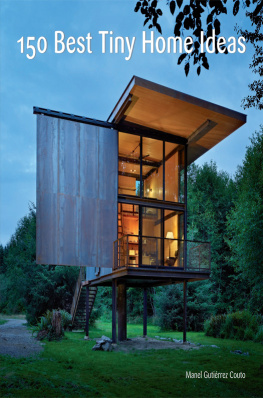
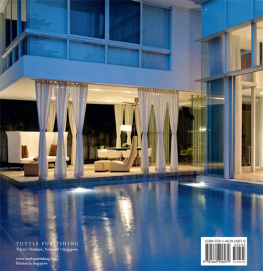

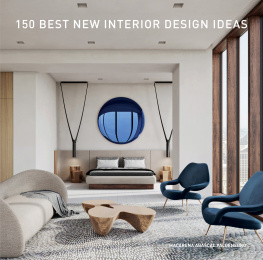
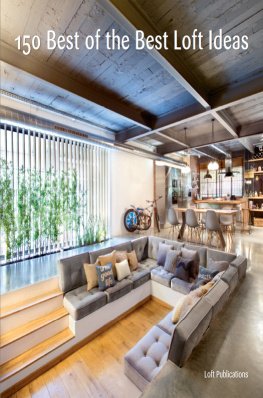

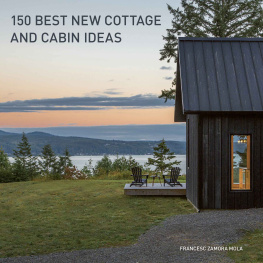
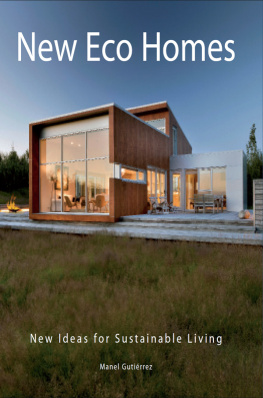


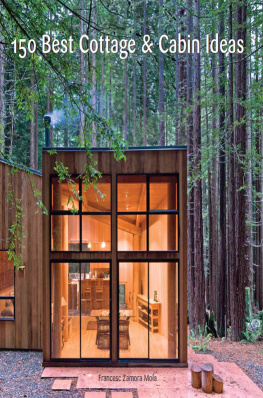

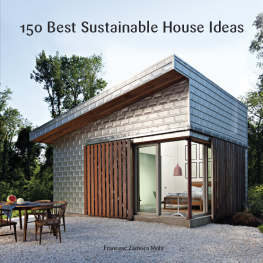
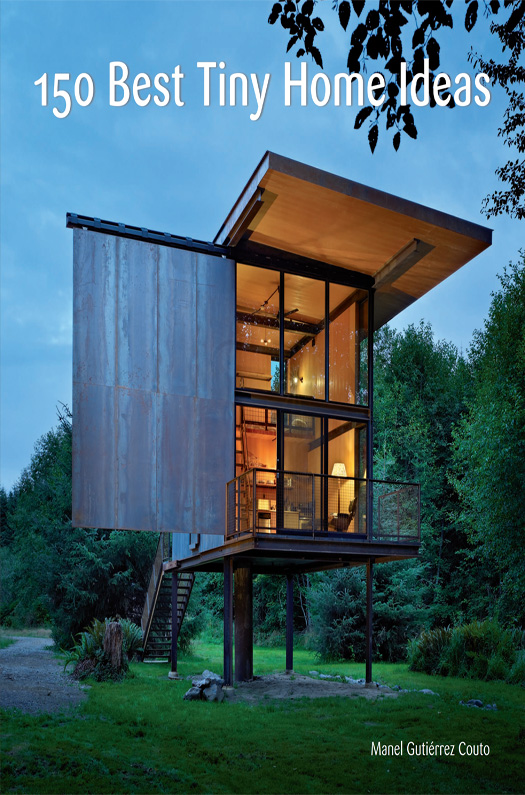


 600 sq ftBates Masi + Architects Amagansett, New York, United States Bates Masi + Architects The design of this house, perched on a plot that was bought by the owners some forty years ago, was driven both by the small size of the land and the legal restrictions on building in the area.
600 sq ftBates Masi + Architects Amagansett, New York, United States Bates Masi + Architects The design of this house, perched on a plot that was bought by the owners some forty years ago, was driven both by the small size of the land and the legal restrictions on building in the area. Upper level floor plan
Upper level floor plan  Lower level floor plan
Lower level floor plan At the end of the access road through the native vegetation, this house is situated in the center of the landscape like an object mounted on a pedestal.
At the end of the access road through the native vegetation, this house is situated in the center of the landscape like an object mounted on a pedestal. 



