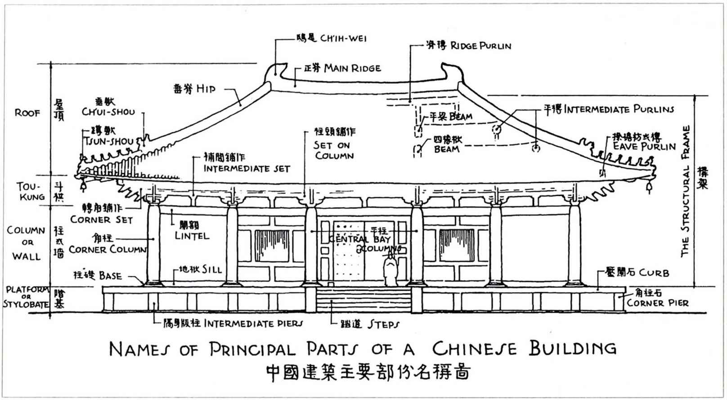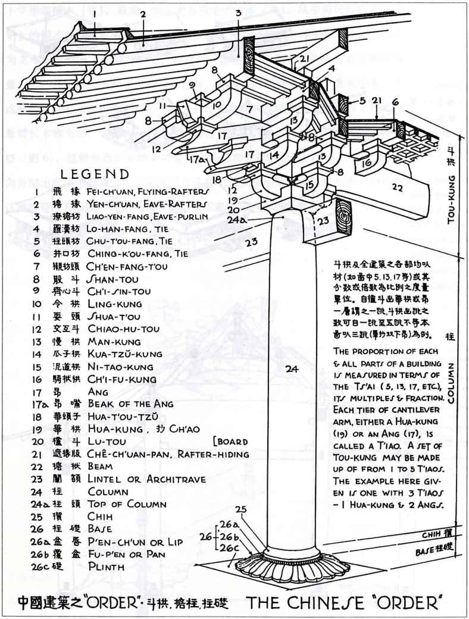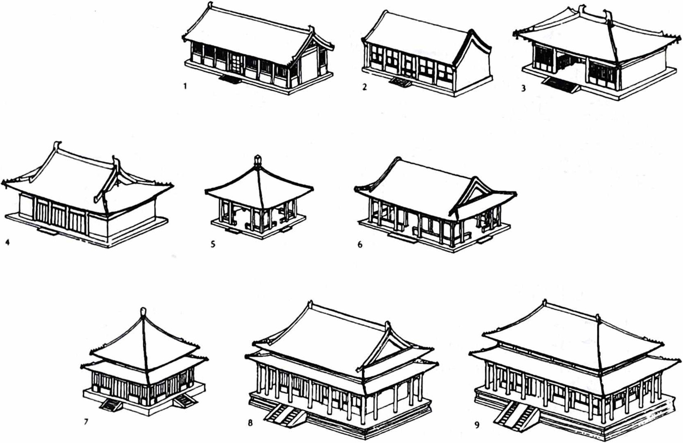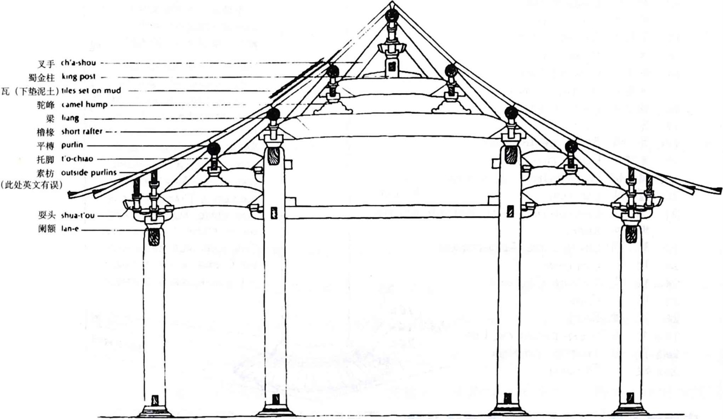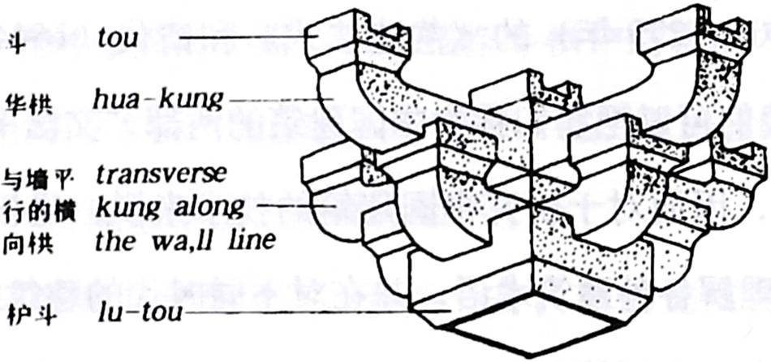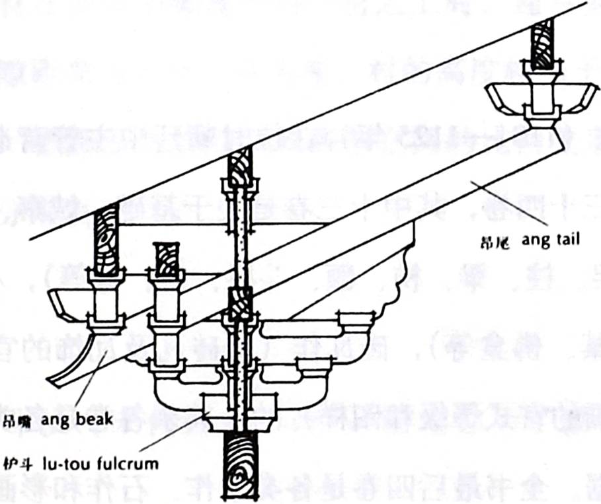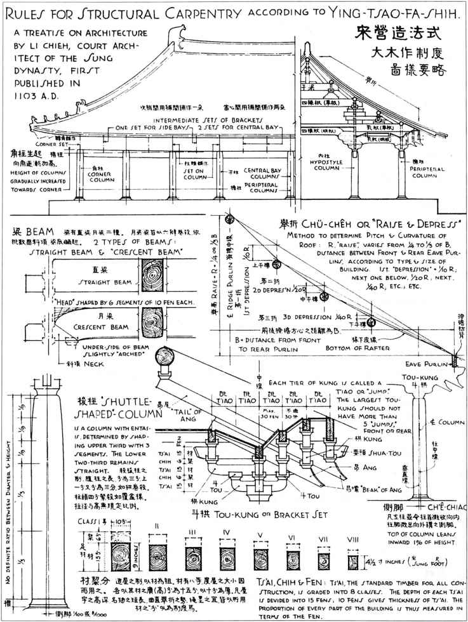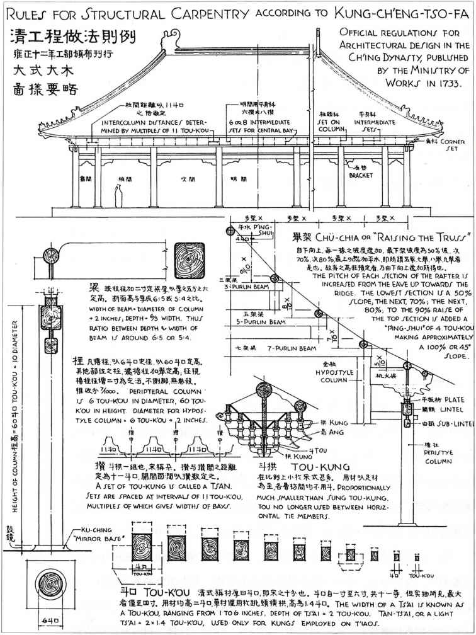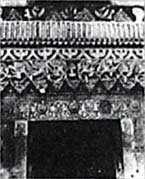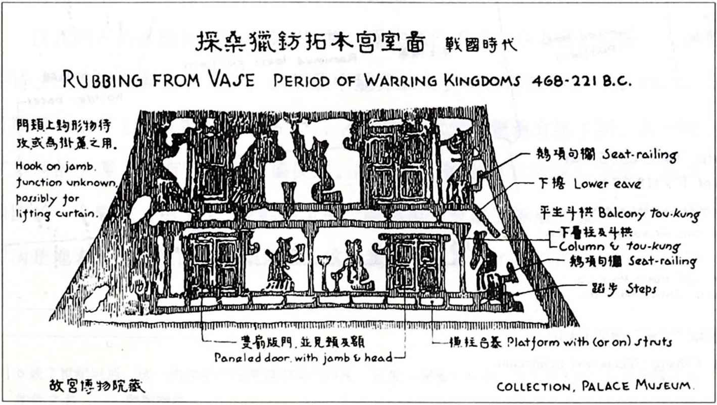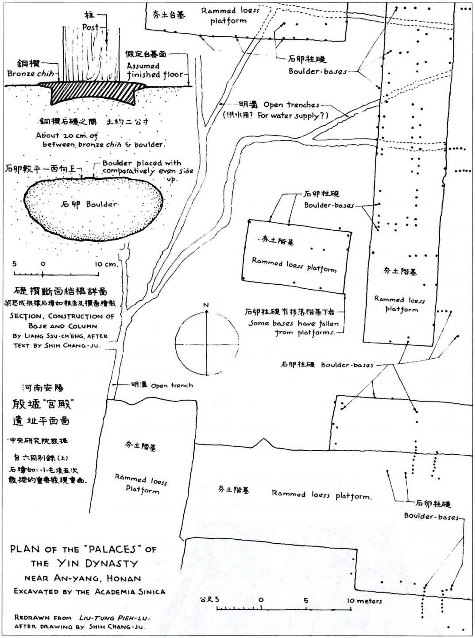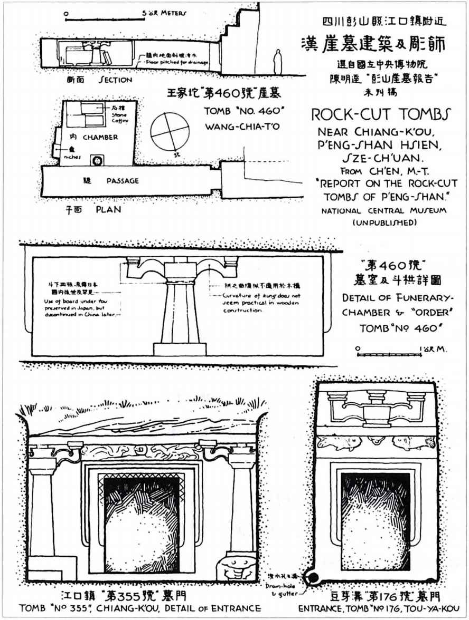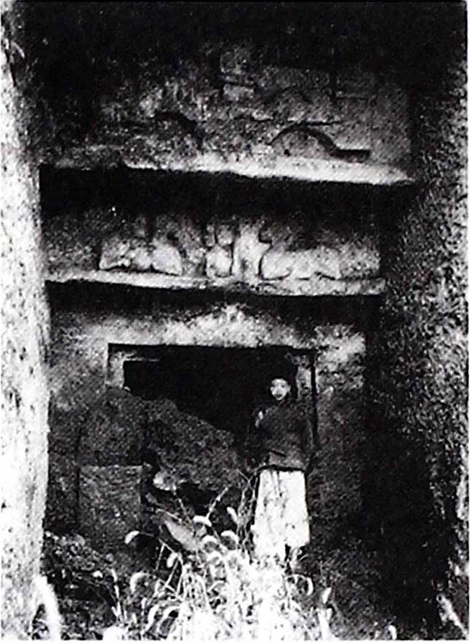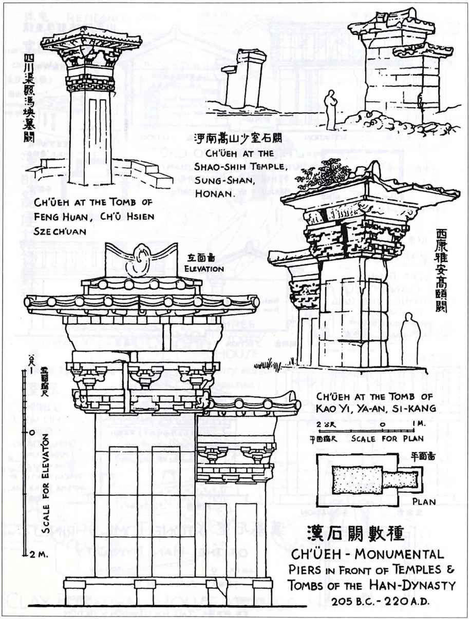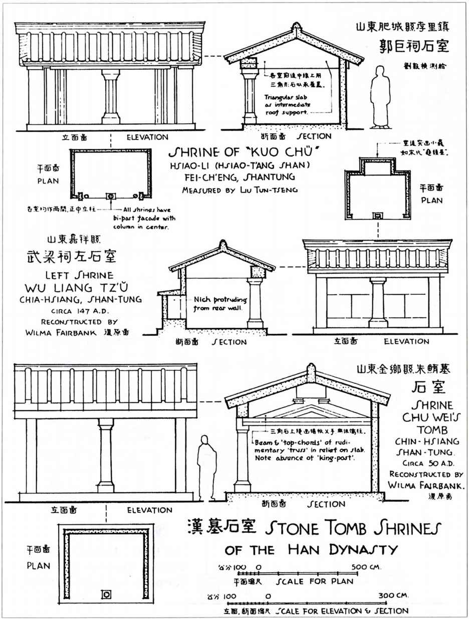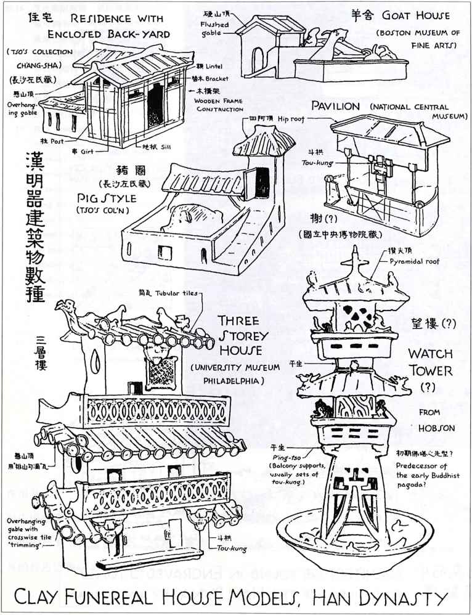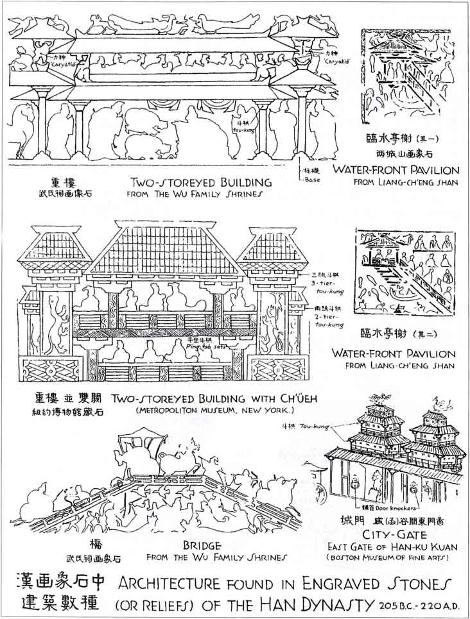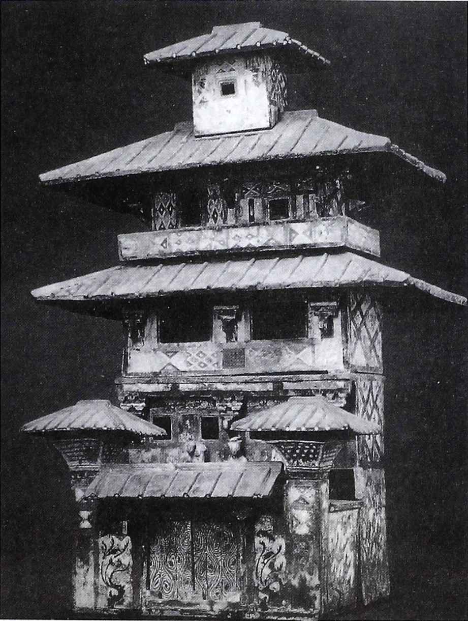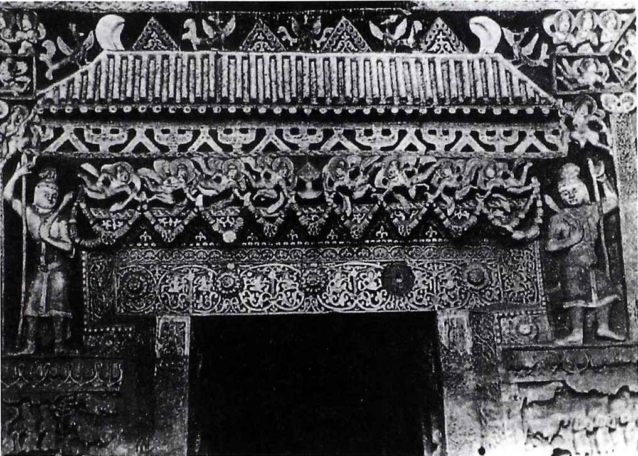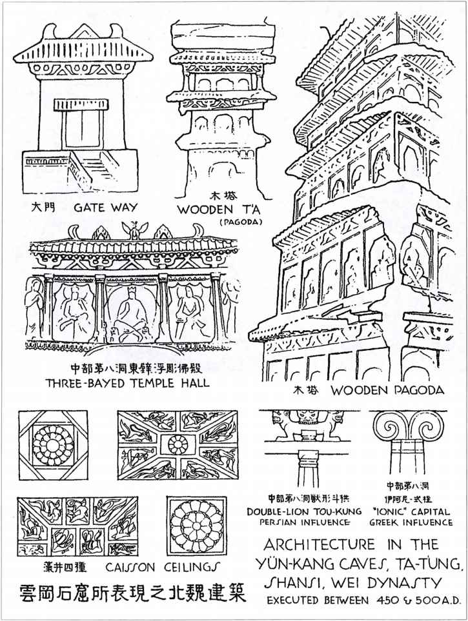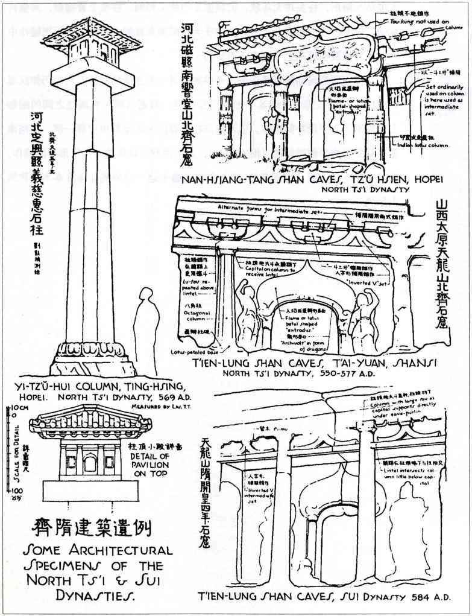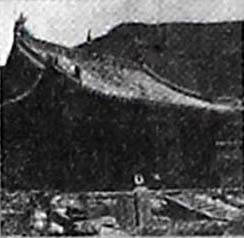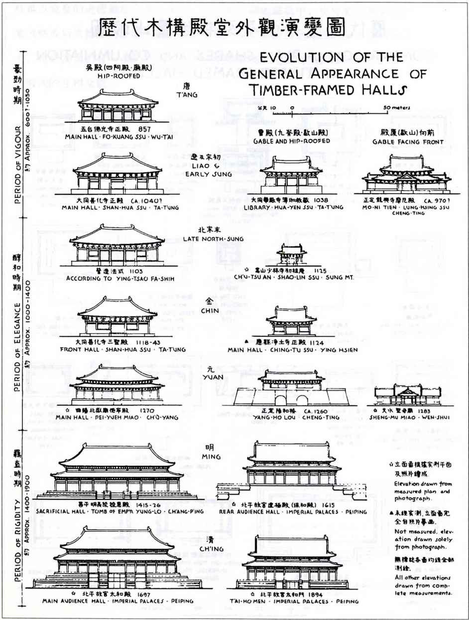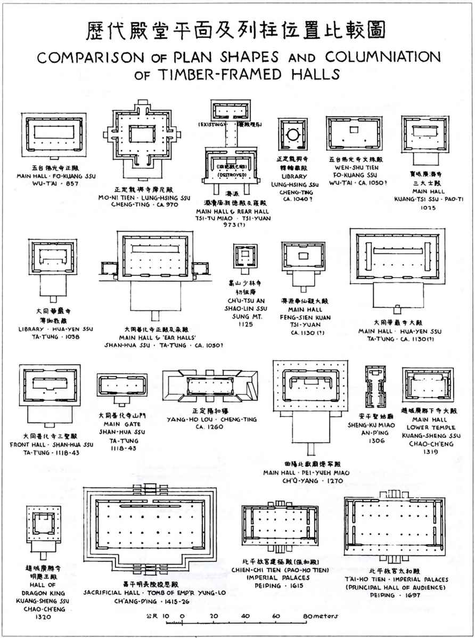Ssu-ch’eng Liang - A Pictorial History of Chinese Architecture: A Study of the Development of Its Structural System and the Evolution of Its Types
Here you can read online Ssu-ch’eng Liang - A Pictorial History of Chinese Architecture: A Study of the Development of Its Structural System and the Evolution of Its Types full text of the book (entire story) in english for free. Download pdf and epub, get meaning, cover and reviews about this ebook. City: Cambridge, year: 1984, publisher: MIT Press, genre: Art / Science. Description of the work, (preface) as well as reviews are available. Best literature library LitArk.com created for fans of good reading and offers a wide selection of genres:
Romance novel
Science fiction
Adventure
Detective
Science
History
Home and family
Prose
Art
Politics
Computer
Non-fiction
Religion
Business
Children
Humor
Choose a favorite category and find really read worthwhile books. Enjoy immersion in the world of imagination, feel the emotions of the characters or learn something new for yourself, make an fascinating discovery.

- Book:A Pictorial History of Chinese Architecture: A Study of the Development of Its Structural System and the Evolution of Its Types
- Author:
- Publisher:MIT Press
- Genre:
- Year:1984
- City:Cambridge
- Rating:4 / 5
- Favourites:Add to favourites
- Your mark:
A Pictorial History of Chinese Architecture: A Study of the Development of Its Structural System and the Evolution of Its Types: summary, description and annotation
We offer to read an annotation, description, summary or preface (depends on what the author of the book "A Pictorial History of Chinese Architecture: A Study of the Development of Its Structural System and the Evolution of Its Types" wrote himself). If you haven't found the necessary information about the book — write in the comments, we will try to find it.
Ssu-ch’eng Liang: author's other books
Who wrote A Pictorial History of Chinese Architecture: A Study of the Development of Its Structural System and the Evolution of Its Types? Find out the surname, the name of the author of the book and a list of all author's works by series.

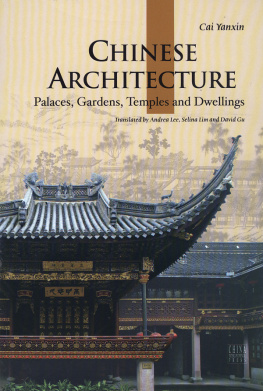

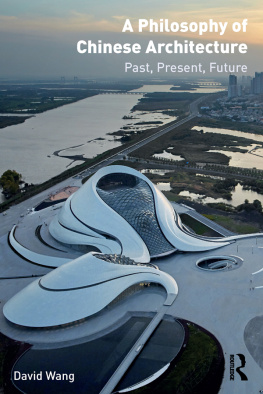
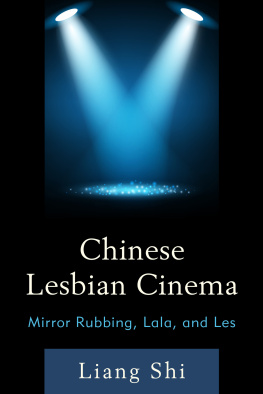
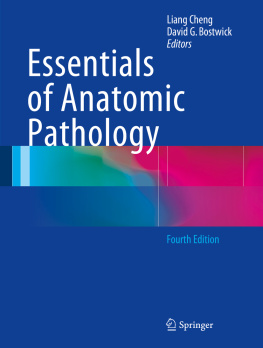
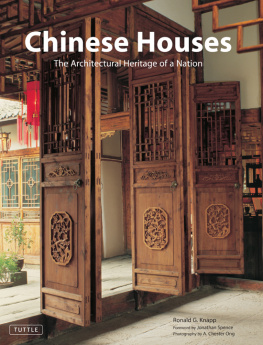
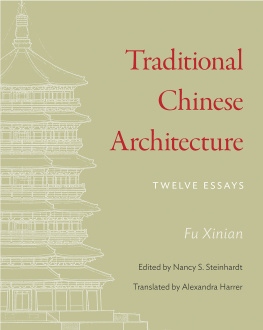

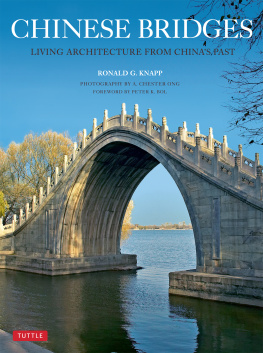

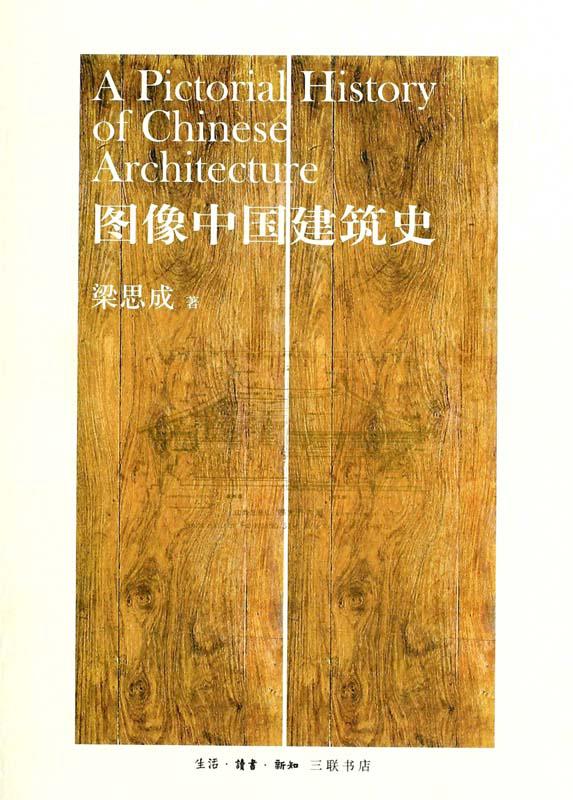
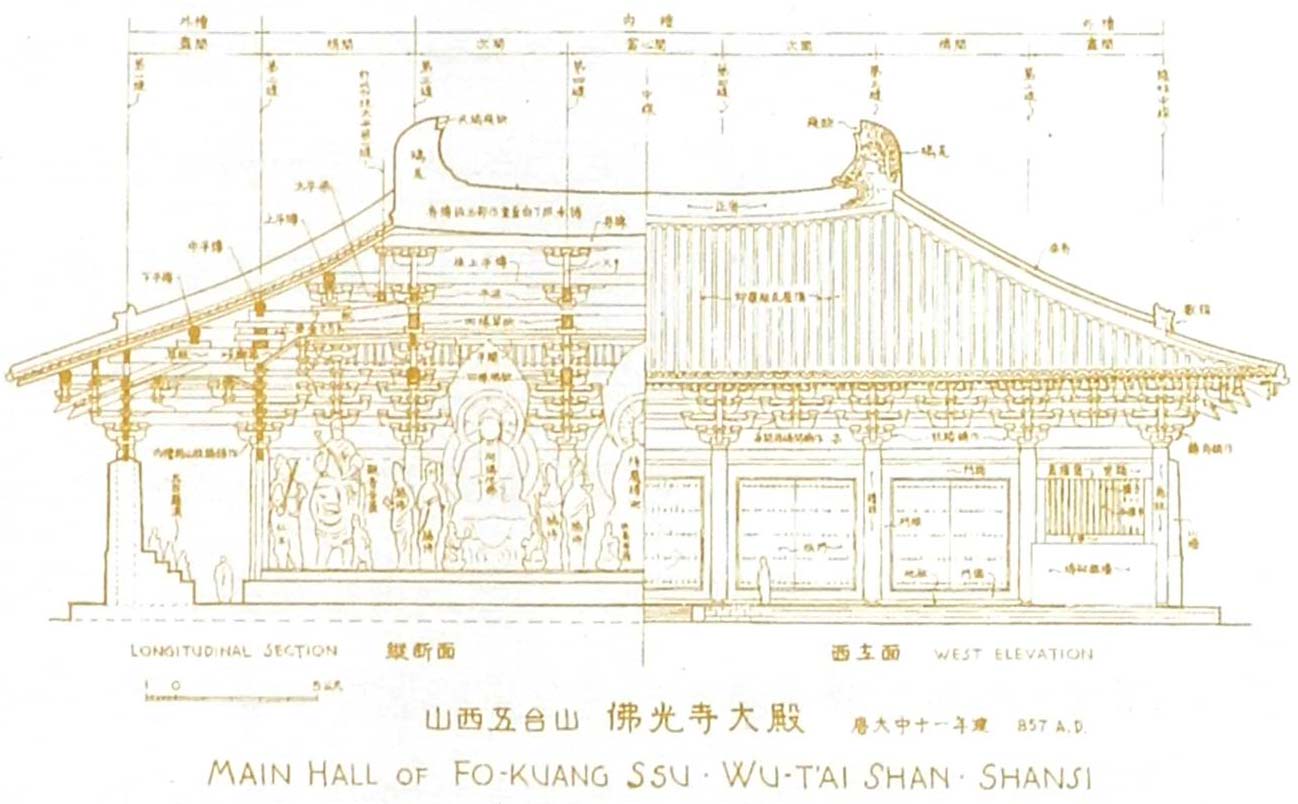
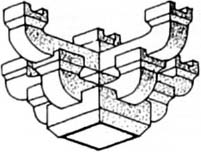
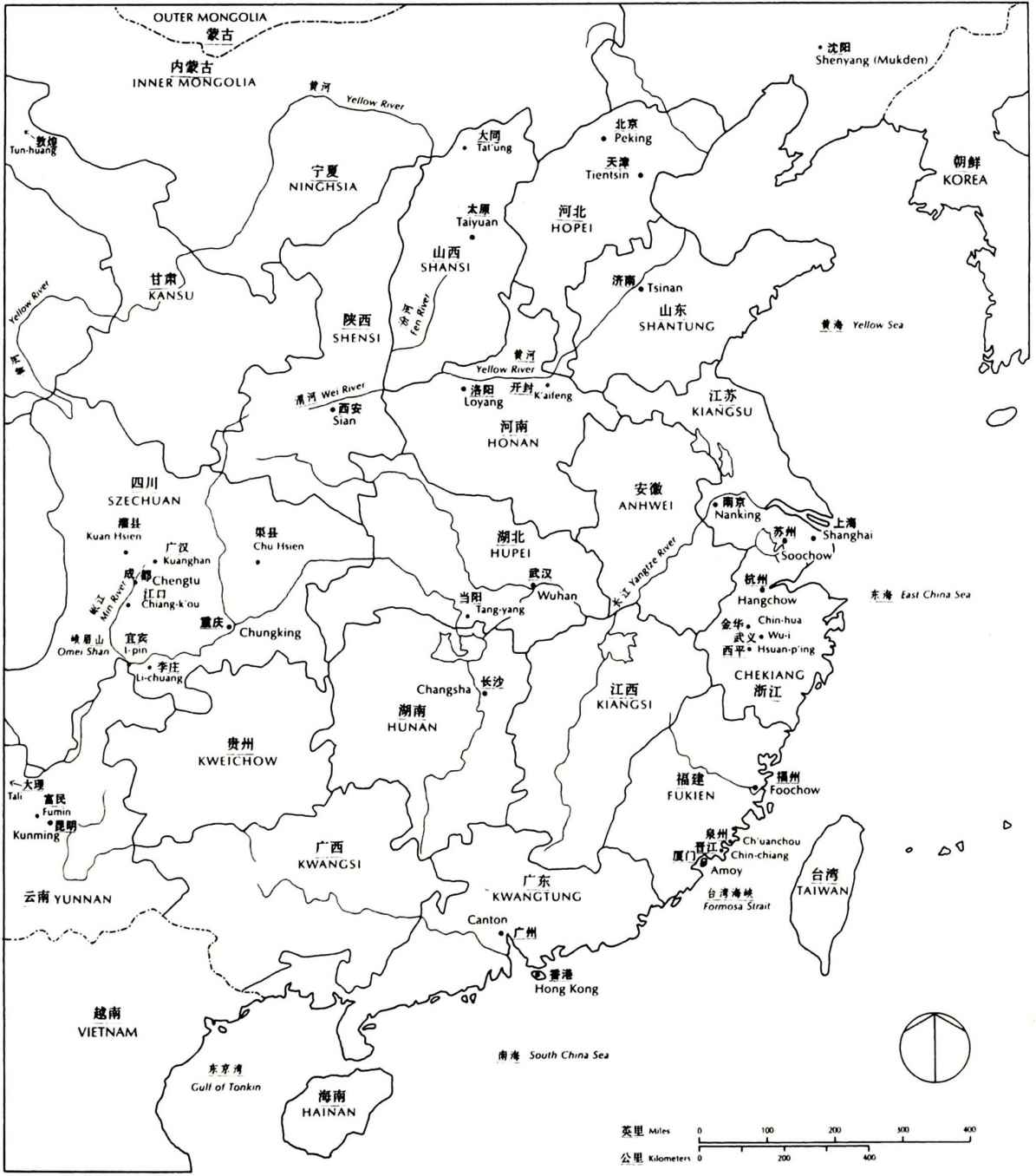
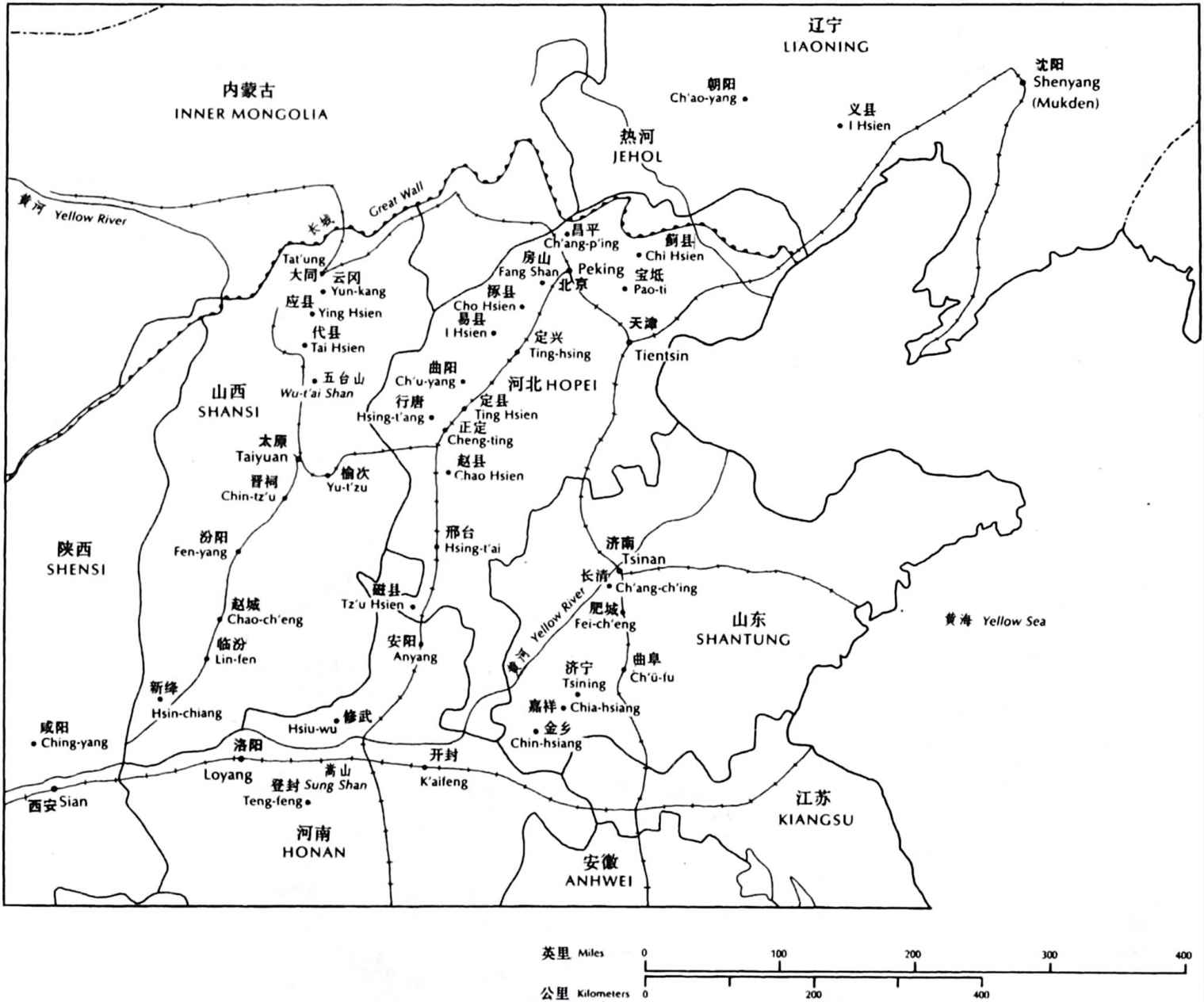
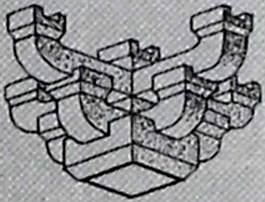
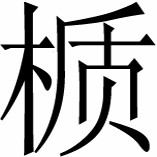 1122
1122