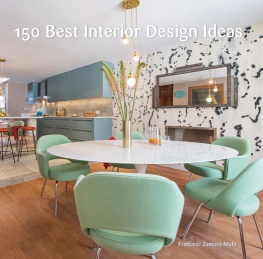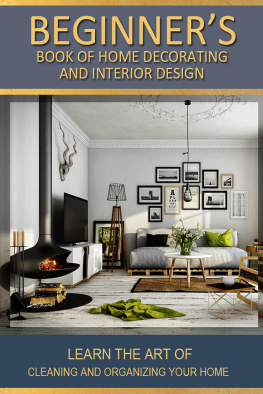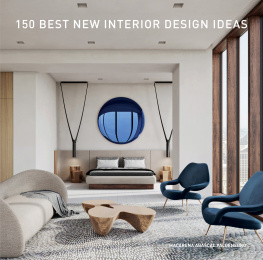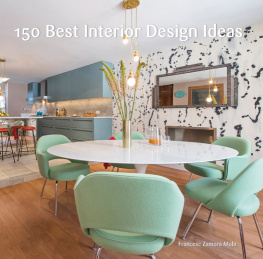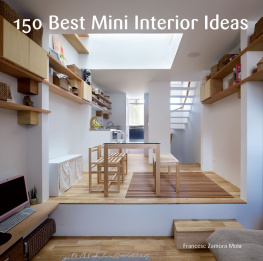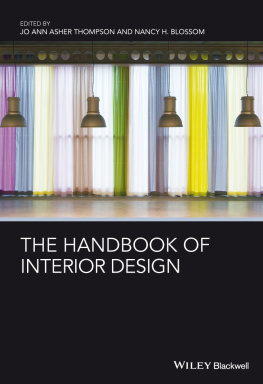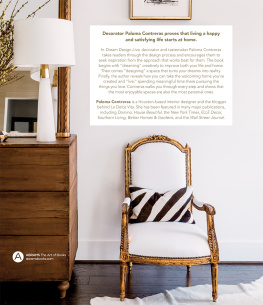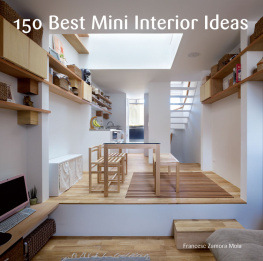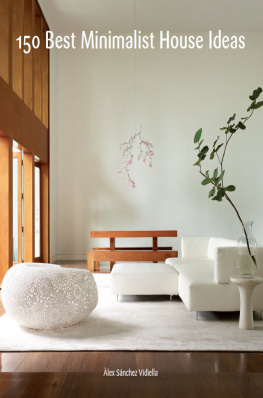CONTENTS
Guide
In contrast with the traditional concept of the home, where rooms were clearly differentiated and fulfilled very specific functions, current interior design trends are paving the way toward a flexible and modular use of space that efficiently adapts to the needs, tastes, and lifestyles of its occupants, favoring comfort and convenience.
This volume offers decorating ideas and inspirational tips through examples of exquisite interiors, boasting a plethora of modern design solutions, including open and spacious living areas, functional kitchens and bathrooms of all sizes and styles, and comfortable bedrooms. All these interiors have been conceived to fulfill the requirements of contemporary living in a variety of contexts: from idyllic beach getaways and modern farmhouse cottages featuring comfortable furnishings and relaxed elegance; through industrial warehouses converted into spacious and airy dwellings with original heavy ceiling beams and brick walls; to urban town houses and apartments that make the most of urban living by opening up their interiors to airy terraces with skyline views.
Spaces are often stripped of partitions in benefit of open and airy interiors, creating visual links between adjoining rooms and organization axes; leaving columns as support for sliding panels and cabinets, which in turn serve as space organizers; creating spaces that can be used independently or continuously to adapt to different uses.
Probably the kitchen and the bathroom have experienced the most noticeable changes: the kitchen, as a renovated heart of the house, is, whenever possible, a place for social interaction, a meeting point for family reunions and the entertainment of groups of people.
The bathroom ceases to be an isolated room tucked into the back of a house. It becomes a room that evokes wellness. In some cases, it becomes part of the bedroom, in what we call en suite.
The styles tend to combine eclectic elements that reflect the multiculturalism of our societies, incorporating exotic artifacts, patterned fabrics, and art pieces. Sometimes design concepts borrow from previous eras: when dealing with existing structures, designers often consider the history of the space they are dealing with, as a means to inspire a design approach. When it comes to finishes, weve never had so many material, color, and texture options. These are the tools designers use to create living spaces that are just as visually inviting as they are functional, and that are empowered with personality and emotion.
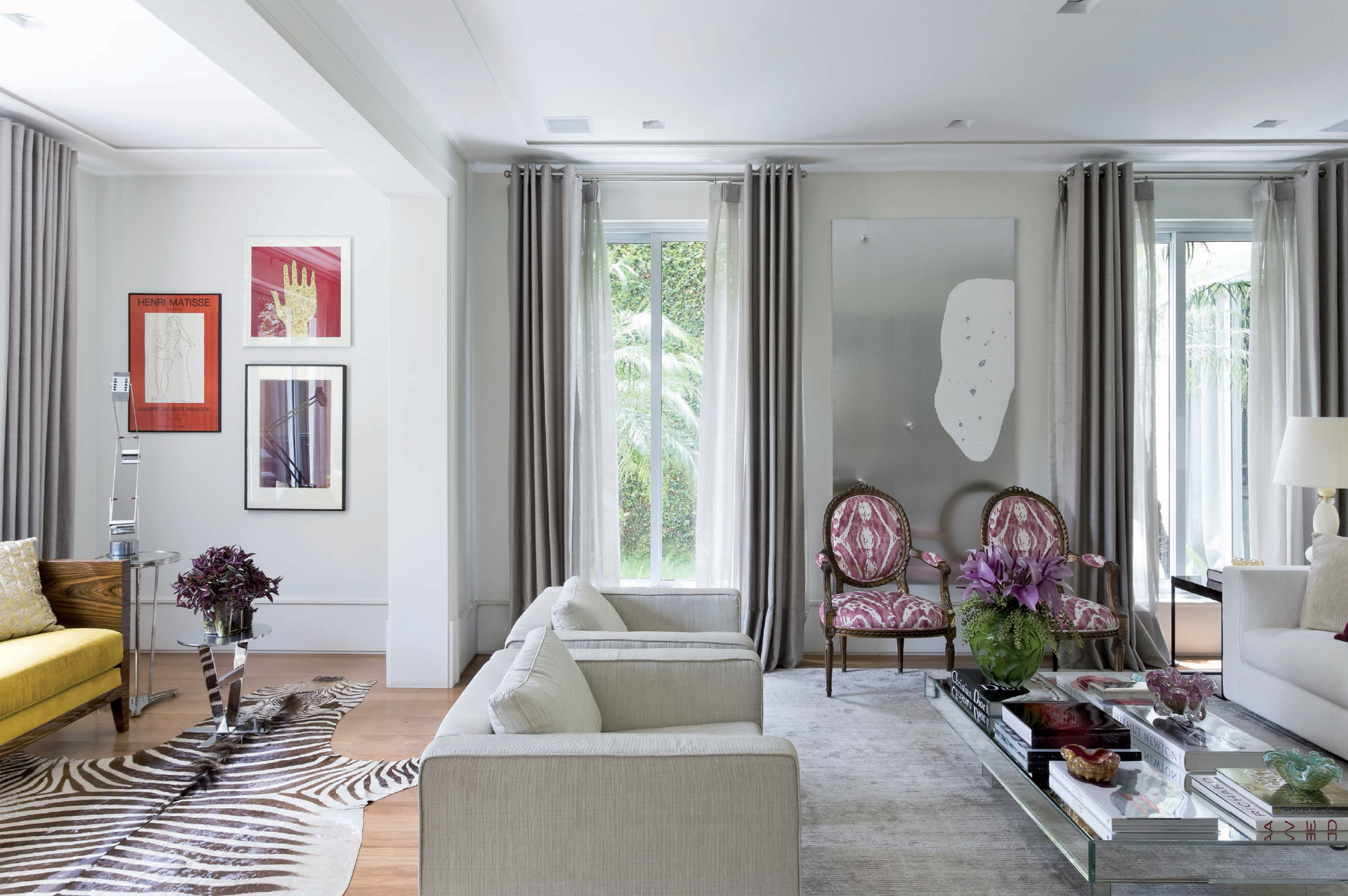
Diego Revollo
So Paulo, Brazil
Alain Brugier

Yellow House is an elegant 4,845-square-foot home, remodeled to reflect the owners taste for interior decoration. The project also fulfills the requirement for the creation of a home suitable for entertaining. While the new design maintains the room organization and respects the original character of the house, doors were eliminated, and openings were made larger to allow for abundant natural light in the interior and to promote a fluid connection between spaces. In terms of the decoration, Yellow House features a sophisticated mix of antiques and contemporary furnishings that creates a unique and timeless environment.
The organization of the house was maintained, but removing doors and enlarging openings allowed for the creation of visual links between rooms, improving the perception of space.
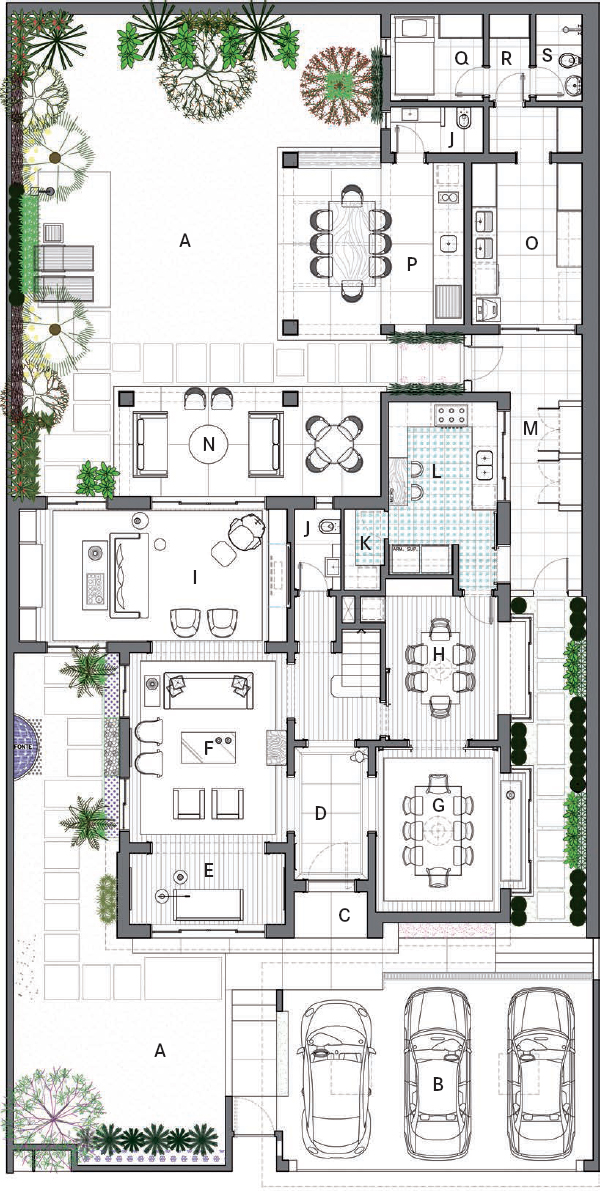
Floor plan
A. | Garden |
B. | Garage |
C. | Entry porch |
D. | Entry hall |
E. | Lounge |
F. | Living room |
G. | Dining room |
H. | Family room |
I. | Home theater |
J. | Powder room |
K. | Pantry |
L. | Kitchen |
M. | Service courtyard |
N. | Veranda |
O. | Laundry room |
P. | Outdoor dining area |
Q. | Maids room |
R. | Storage |
S. | Bathroom |
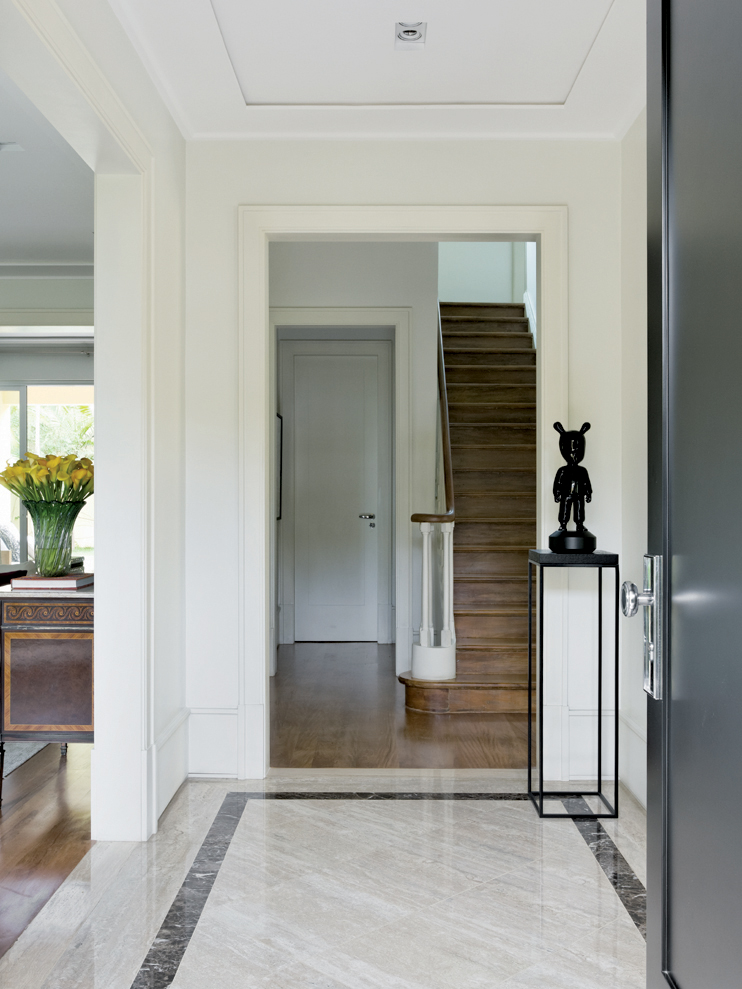
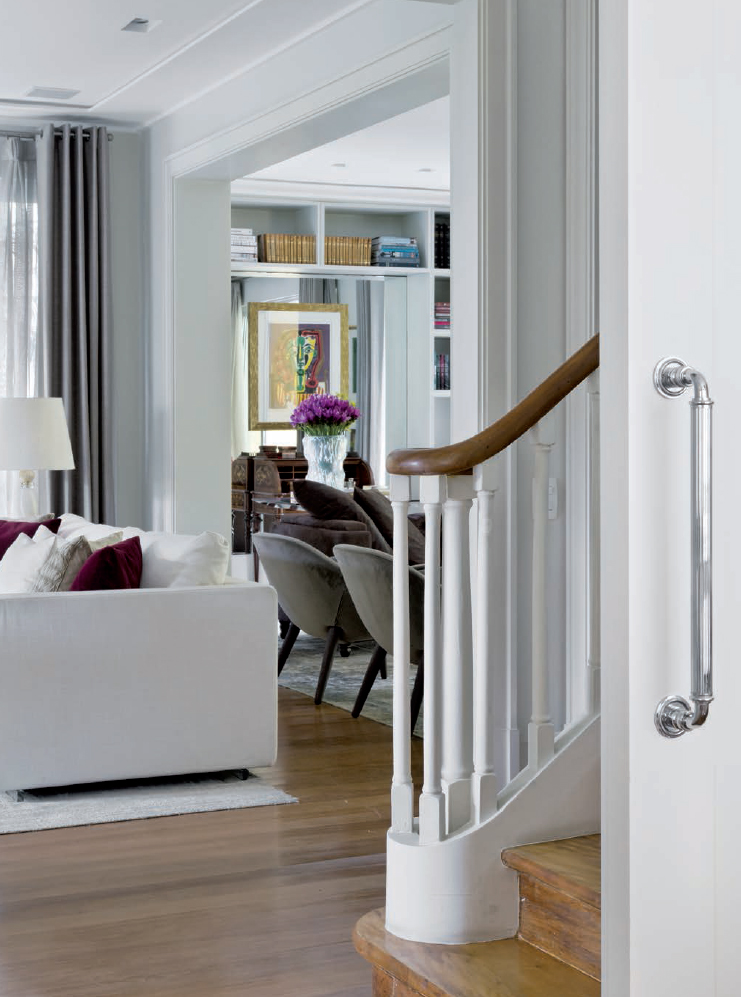
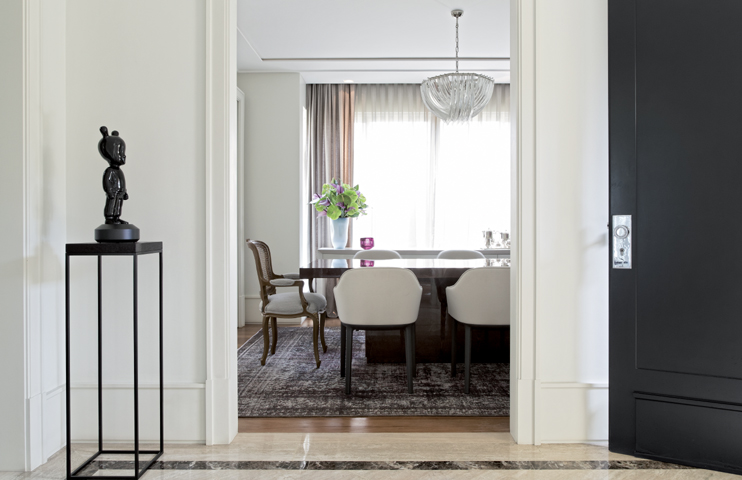
The entry hall, vestibules, and staircase are illustrative of the houses classical formality, putting emphasis on basic elements of design, such as proportion, scale, and symmetry.
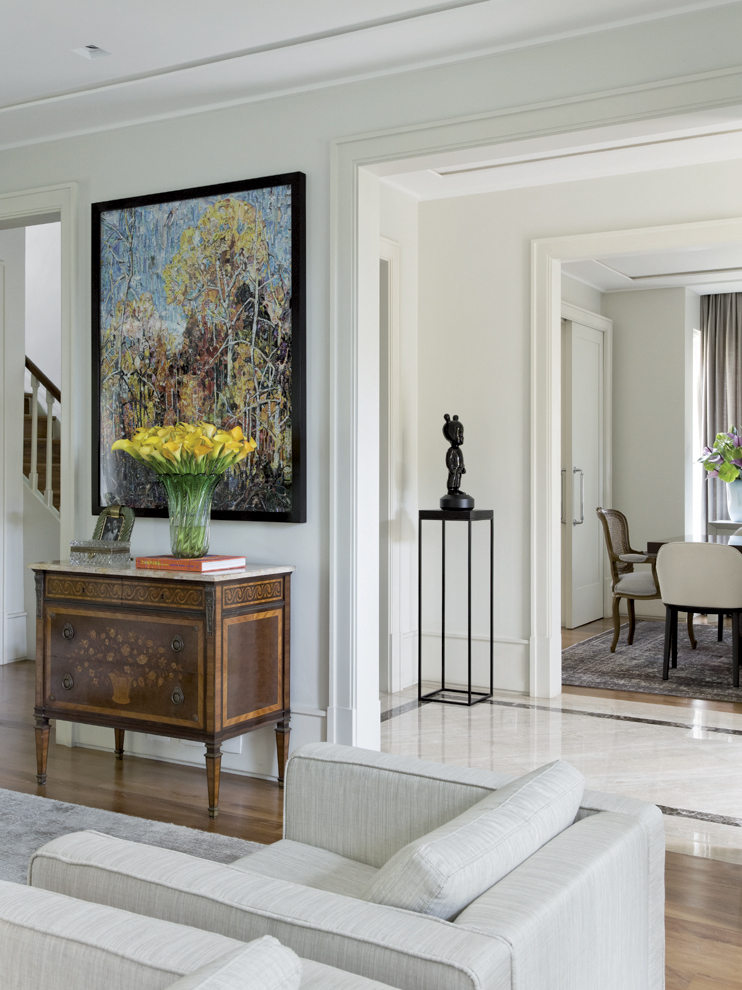
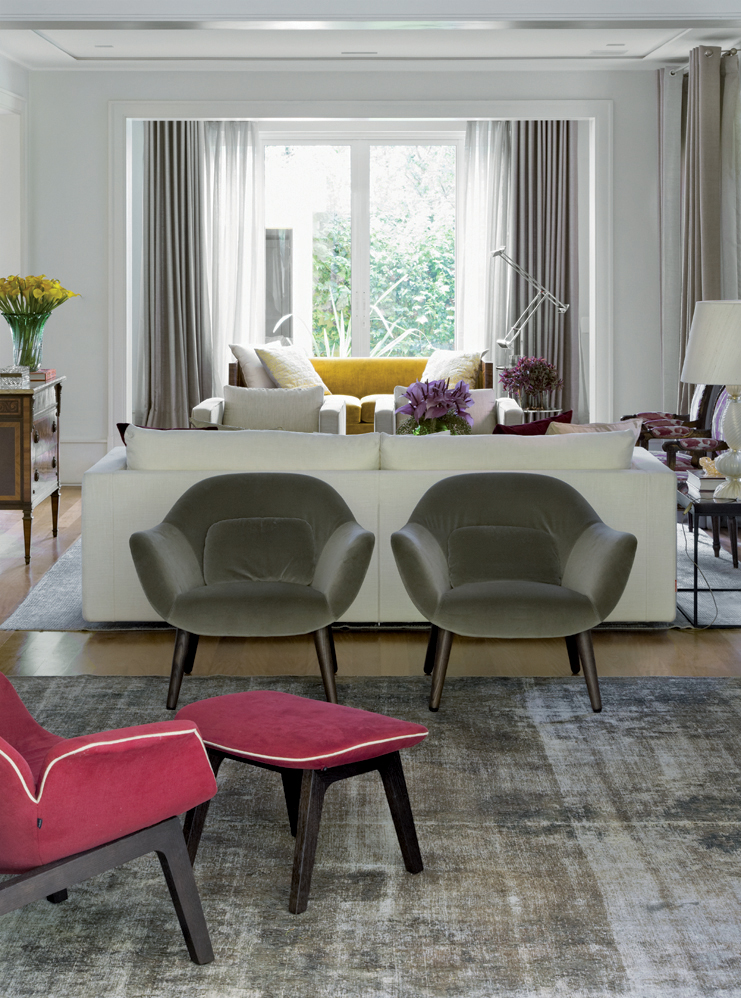
One space succeeds another through wide doorways, creating axes of furniture arrangements and extending sight lines toward windows and focal points.
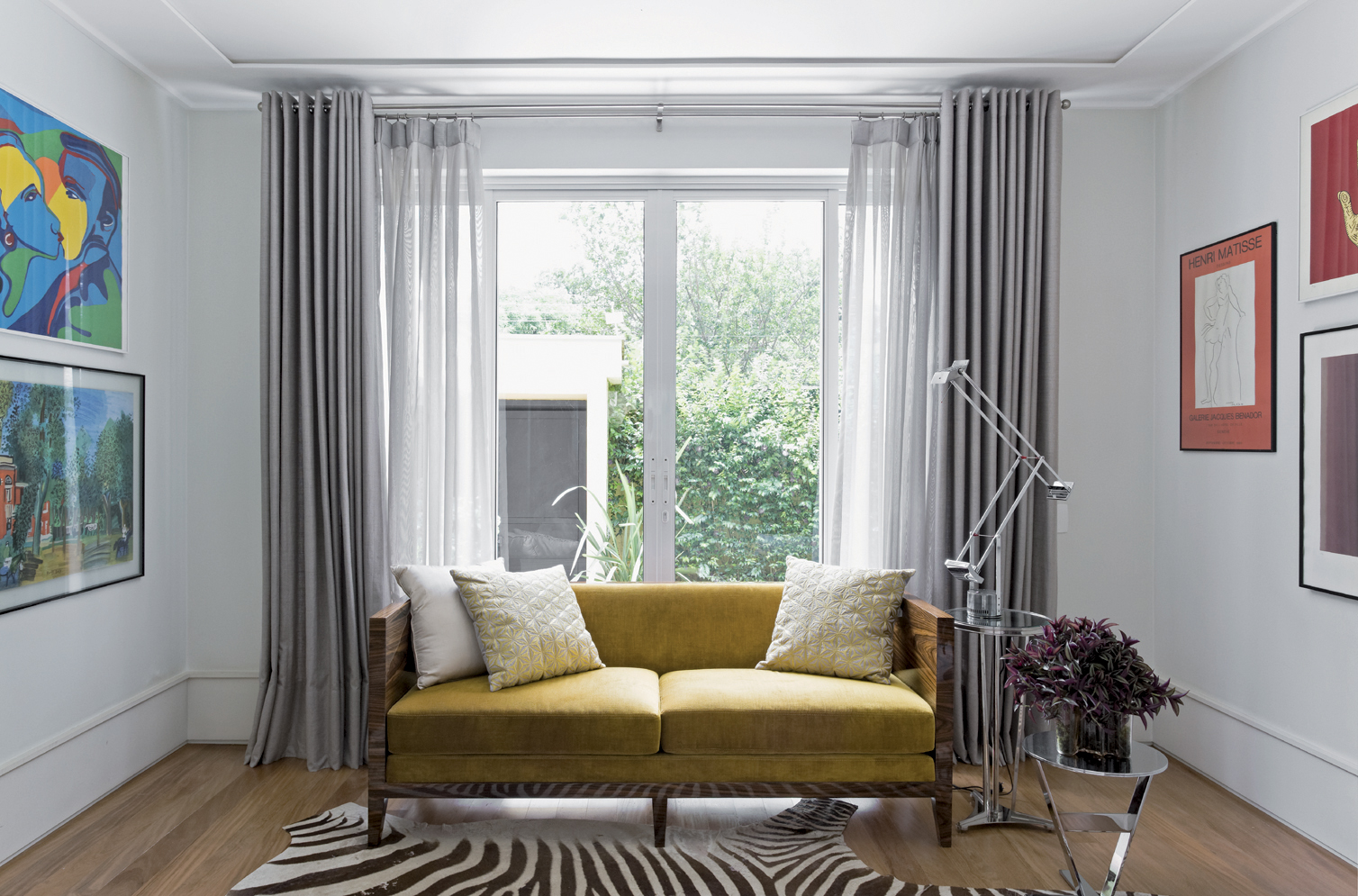
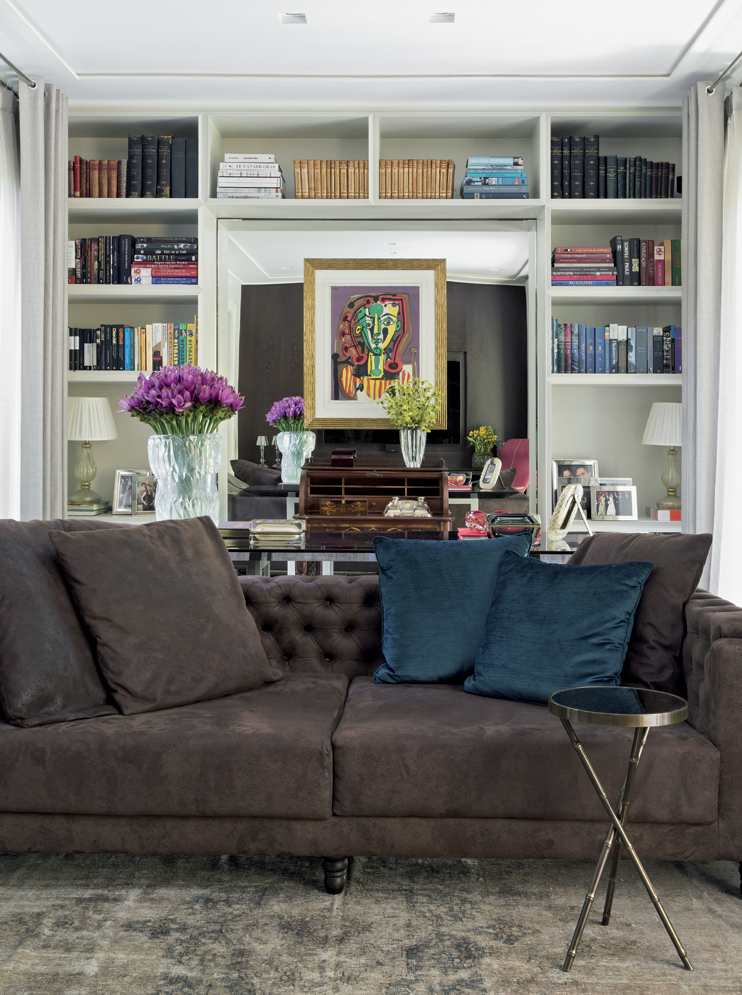
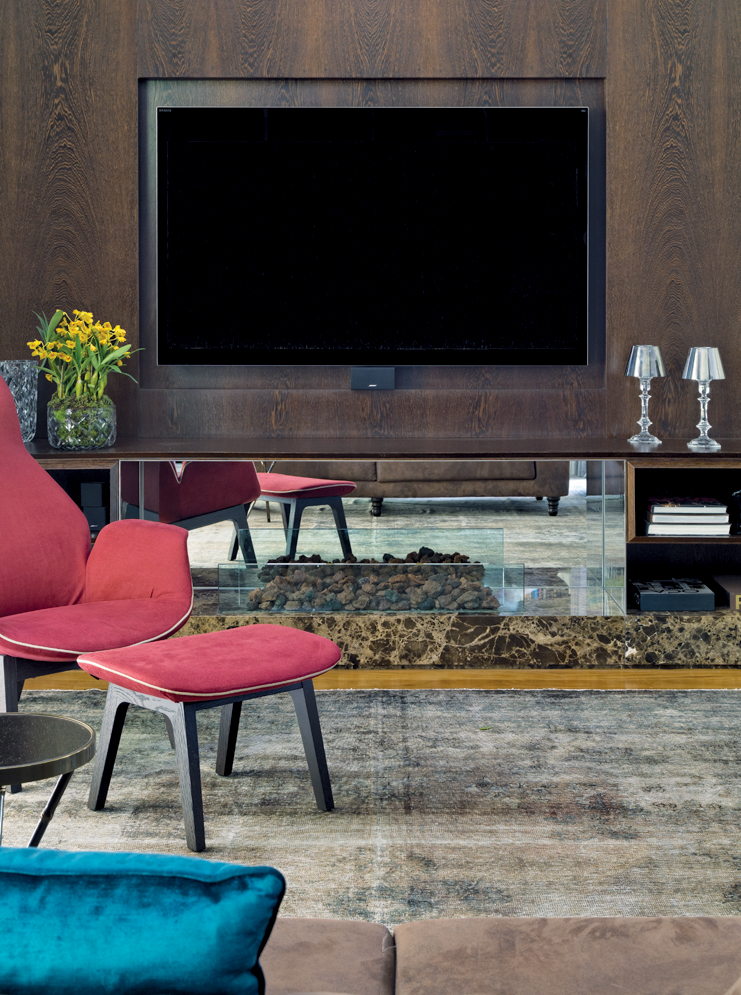
Light colors predominate in the large social rooms of the house, promoting activity and interaction, while dark colors are used in small rooms, creating cozy and tranquil atmospheres suitable for relaxation.
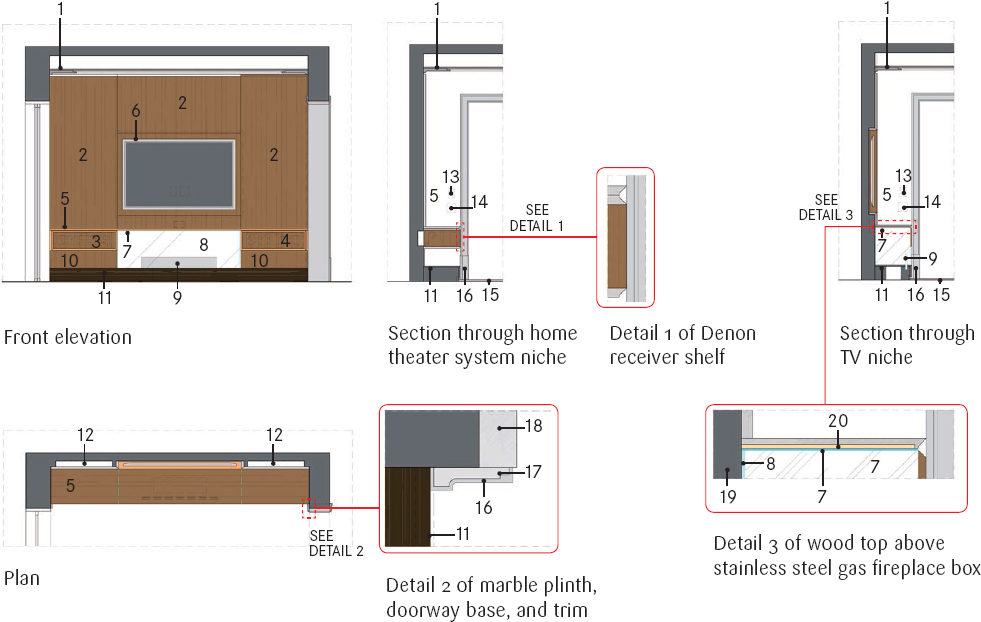
Entertainment center at home theater
| Plaster molding |
| American oak paneling |
| Blu-ray player and HD-decoder shelf |
| Denon receiver shelf |
| American oak top |
| Niche clad in American oak |
| Stainless steel gas fireplace box |
| Back of the gas fireplace in tempered, mirrored glass |
| Extra clear 19 mm thick glass fixed to marble base |
| Back of niche in American oak |
| Emperador brown marble plinth |
| Cavity for wiring |
Next page
