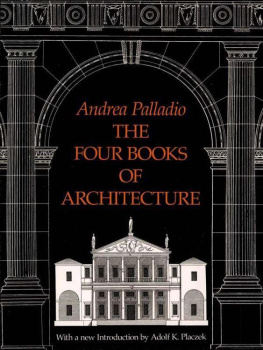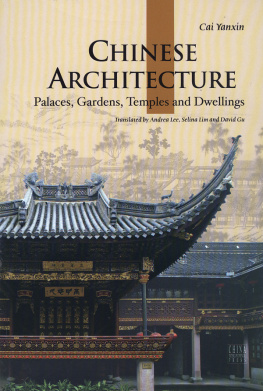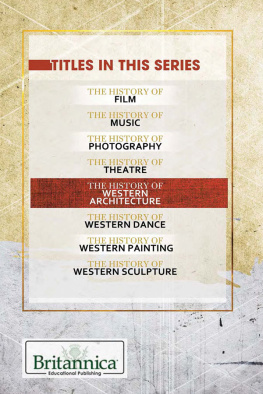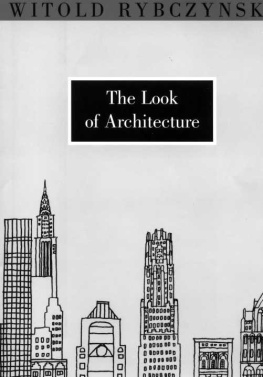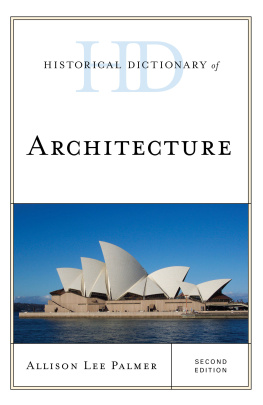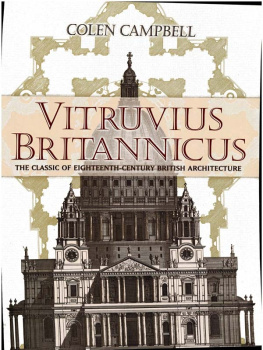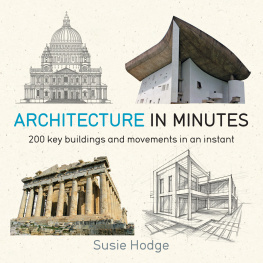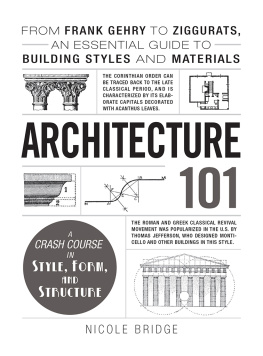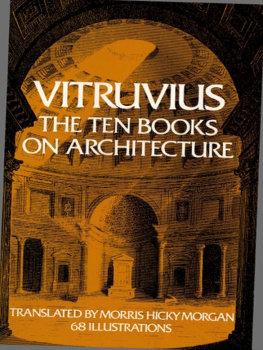DOVER BOOKS ON ARCHITECTURE
NEW YORKS FABULOUS LUXURY APARTMENTS: WITH ORIGINAL FLOOR PLANS FROM THE DAKOTA, RIVER HOUSE, OLYMPIC TOWER AND OTHER GREAT BUILDINGS, Andrew Alpern. (0-486-25318-X)
VITRUVIUS BRITANNICUS: SECOND SERIES, J. Badeslade, J. Rocque, John Woolfe and James Gandon. (0-486-46890-9)
BARBERS TURN-OF-THE-CENTURY HOUSES : ELEVATIONS AND FLOOR PLANS, George F. Barber & Co. (0-486-46527-6)
THE AMERICAN BUILDERS COMPANION, Asher Benjamin. (0-486-22236-5)
VICTORIAN WOODEN AND BRICK HOUSES WITH DETAILS, A. J. Bicknell & Co. (0-486-45103-8)
BICKNELLS VICTORIAN BUILDINGS, A. J. Bicknell & Co. (0-486-23904-7)
VICTORIAN WOODTURNINGS AND WOODWORK, Blumer & Kuhn Stair Co. (0-486-45114-3)
OLD MEXICO: AN ARCHITECTURAL PILGRIMAGE, Alfred C. Bossom. (0-486-43638-1)
THE GARGOYLE BOOK: 572 EXAMPLES FROM GOTHIC ARCHITECTURE, Lester Burbank Bridaham. (0-486-44754-5)
100 SMALL HOUSES OF THE THIRTIES, Brown-Blodgett Company. (0-486-44131-8)
BEAUTIFUL BUNGALOWS OF THE TWENTIES, Building Age Publishing Corporation. (0-486-43193-2)
VITRUVIUS BRITANNICUS: THE CLASSIC OF EIGHTEENTH-CENTURY BRITISH ARCHITECTURE, Colen Campbell. (0-486-44799-5)
ELEGANT SMALL HOMES OF THE TWENTIES: 99 DESIGNS FROM A COMPETITION, Chicago Tribune. (0-486-46910-7)
1000 TURN-OF-THE-CENTURY HOUSES: WITH ILLUSTRATIONS AND FLOOR PLANS, Herbert C. Chivers. (0-486-45596-3)
VICTORIAN HOUSE DESIGNS IN AUTHENTIC FULL COLOR: 75 PLATES FROM THE SCIENTIFIC AMERICANARCHITECTS AND BUILDERS EDITION, 1885-1894, Edited by Blanche Cirker. (0-486-29438-2)
COUNTRY AND SUBURBAN HOUSES OF THE TWENTIES: WITH PHOTOGRAPHS AND FLOOR PLANS, Edited by Bernard Wells Close. (0-486-43631-4)
AMERICAN COUNTRY HOUSES OF THE THIRTIES: WITH PHOTOGRAPHS AND FLOOR PLANS, Lewis A. Coffin. (0-486-45592-0)
THE POWER OF BUILDINGS, 1920-1950: A MASTER DRAFTSMANS RECORD, Hugh Ferriss. (0-486-46920-4)
FLAGGS SMALL HOUSES: THEIR ECONOMIC DESIGN AND CONSTRUCTION, 1922, Ernest Flagg. (0-486-45197-6)
CLASSIC MODERN HOMES OF THE THIRTIES: 64 DESIGNS BY NEUTRA, GROPIUS, BREUER, STONE AND OTHERS, James Ford and Katherine Morrow Ford. (0-486-25927-7)
SMALL HOUSES OF THE FORTIES: WITH ILLUSTRATIONS AND FLOOR PLANS, Harold E. Group. (0-486-45598-X)
101 CLASSIC HOMES OF THE TWENTIES: FLOOR PLANS AND PHOTOGRAPHS, Harris, McHenry & Baker Co. (0-486-40731-4)
AUTHENTIC VICTORIAN VILLAS AND COTTAGES: OVER 100 DESIGNS WITH ELEVATIONS AND FLOOR PLANS, Isaac Hobbs. (0-486-44351-5)
ELEGANT COUNTRY AND SUBURBAN HOUSES OF THE TWENTIES, Edited by Charles S. Keefe. (0-486-44216-0)
100 TURN-OF-THE-CENTURY BRICK BUNGALOWS WITH FLOOR PLANS, Rogers & Manson. (0-486-28119-1)
THE ART DECO STYLE, Edited by Theodore Menten. (0-486-22824-X)
FLORIDA ARCHITECTURE OF ADDISON MIZNER, Addison Mizner. (0-486-27327-X)
JAPANESE HOMES AND THEIR SURROUNDINGS, Edward S. Morse. (0-486-20746-3)
124 DISTINCTIVE HOUSE DESIGNS AND FLOOR PLANS, 1929, National Building Publications. (0-486-42331-X)
SMALLER HOUSES OF THE 1920s: 55 EXAMPLES, Ethel B. Power. (0-486-46049-5)
THE MOST POPULAR HOMES OF THE TWENTIES, William A. Radford. With a New Introduction by Daniel D. Reiff. (0-486-47028-8)
EARLY VICTORIAN HOUSE DESIGNS, William H. Ranlett. (0-486-44863-0)
HENRY HOBSON RICHARDSON AND His WORKS, Mariana Griswold Van Rensselaer. (0-486-22320-5)
The Four Books of Architecture
Andrea Palladio
COPYRIGHT 1965 BY DOVER PUBLICATIONS, INC.
All rights reserved.
This Dover edition, first published in 1965, is an unabridged and unaltered republication of the work originally published by Isaac Ware in 1738, to which has been added a new Introduction written especially for this edition by Adolf K. Placzek.
DOVER Pictorial Archive SERIES
This book belongs to the Dover Pictorial Archive Series. You may use the designs and illustrations for graphics and crafts applications, free and without special permission, provided that you include no more than ten in the same publication or project. (For permission for additional use, please write to Dover Publications, Inc., 31 East 2nd Street, Mineola, N.Y. 11501.)
However, republication or reproduction of any illustration by any other graphic service whether it be in a book or in any other design resource is strictly prohibited.
International Standard Book Number
9780486132921
ISBN-10: 0-486-21308-0
Library of Congress Catalog Card Number: 64-18862
Manufactured in the United States by Courier Corporation
21308025
www.doverpublications.com
Introduction to Dover Edition
It can be safely said that Andrea Palladio ranks not only among the most famous, but also among the most influential architects of all time. However, when we turn to his life and to his person, we find that very little of either the man or of his life is known. He was born in Padua in 1508, of humble family, but grew up in Vicenza. He was originally trained as a sculptor (a not unusual thing for Renaissance architects) and as a stone mason. In Count Giangiorgio Trissino he found a generous patron, who took him to Rome in 1541. It was there that his eyes were opened to the full glory of classic architecture and that he turned to the study of ancient buildings. He traveled widely in Italy, butwith the possible exception of Nmesnever outside. He returned to Rome several times, but he did not become connected with the greatest architectural task of his age, the rebuilding of Saint Peters. Most of his life he spent in Vicenza, where he died in 1580. Palladio was a superb architect, but he was not an innovator like Brunelleschi or Michelangelo. He built churches, town and country houses, public buildings and bridges in Venice and on the Venetian mainland and in and around Vicenza. Many of these buildings were built of cheap material (brick faced with stucco instead of stone for which the designs would have called) and are therefore now in rather poor condition. Among his main works are the churches of S. Giorgio Maggiore and of Il Redentore in Venice, the Villa Capra near Vicenza, the Palazzi Valmarana, Chiericati and Thiene, and the exterior of the Basilica (Town Hall), all in Vicenza. His last great work was the Teatro Olimpico in Vicenza, which his pupil Vincenzo Scamozzi finished after his death. It contains a permanent stage built in perspectivea most remarkable creation.
The question immediately arises: why this enormous fame and influence? For it was not only his buildings that were imitated again and again, both in their pure plans and elevations and in their details; also his writings, above all the Four Books of Architecture, have had the most profound and widespread impact. This book has been translated into every major European language, issued and reissued time after time and has remained a basic book for every architectural library. Why this fame and influence? The answer, in all likelihood, lies in the fact that Andrea Palladio was more than an interpreter of a particular style or a skillful publicist for his own works; that he wasand remainsthe spokesman for the belief in valid rules, in immutable canons, for the belief that there is a correct, a right way to design. One can go even further and call him a spokesman for absolute standards. He is the only architect after whom an architectural idiom is named: Palladianism. Nobody speaks of Brunelleschism, Bramantism, or, in more recent examples, of Wright-ism or Le Corbusier-ism. Miesian would be a possible term, and in a way for the same reasonbecause of the striving for a perfect, a valid form inherent in it. In this sense, Mies van der Rohe himself could be labeled a Neo-Palladian.
Palladianism is the conviction, first of all, that a universally applicable vocabulary of architectural forms is both desirable and possible; secondly, that such a vocabulary had been developed by the ancient Romans (Palladios knowledge of Greek architecture was scant), and thirdly, that a careful study and judicious use of these forms will result in Beauty. This Beauty, according to the Palladians, is therefore not only derived from ideal forms and their harmony; it is also rooted in historical correctness; and it includes the most practical, reasonable solution of the specific problem on hand. Much of Palladios thought is based on Leon Battista Albertis De Re Aedificatoria, the first of the great architectural treatises of the Renaissance (published in 1485), but even more closely on the writings of a Roman architect of the Augustan age, Vitruvius, which were issued in print for the first time in 1486. This is the only architectural book preserved from the Roman and Greek world, and was, as such, for Palladio and his contemporaries the authoritative voice of Antiquity. Of course Palladio was deeply impressed by the Roman remains themselves. He studied them thoroughly and even published the first scholarly guide book to classical Rome ( Le Antichit di Roma, 1554), a little volume much used in the next two centuries.

