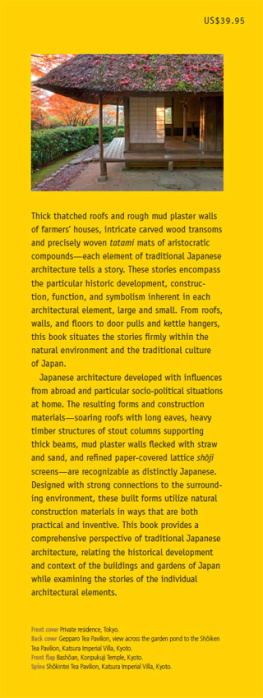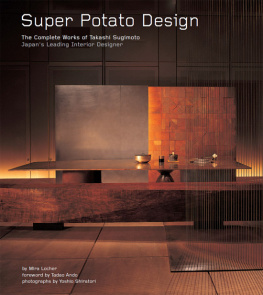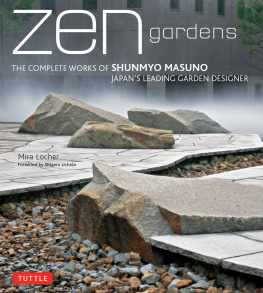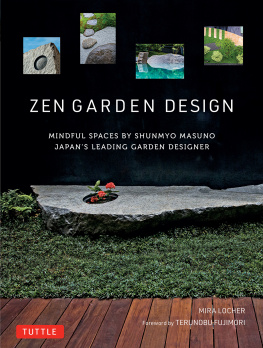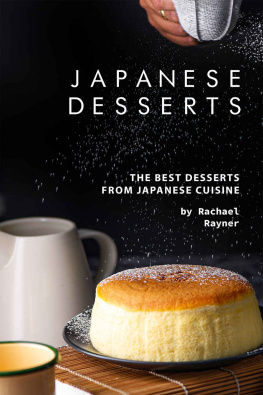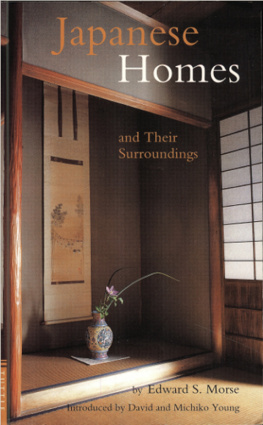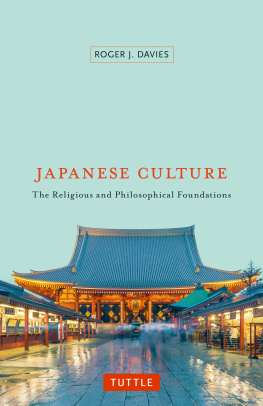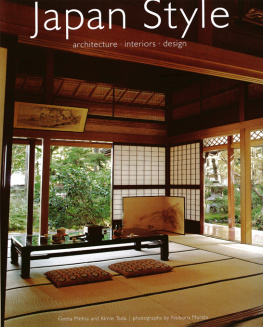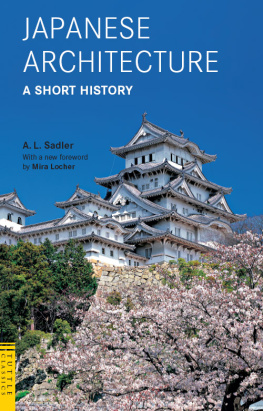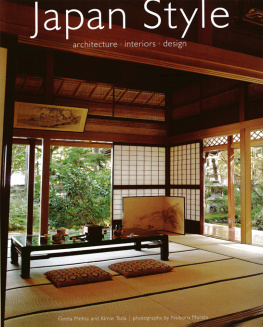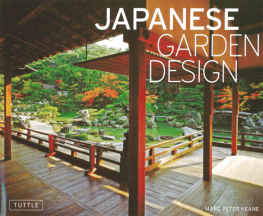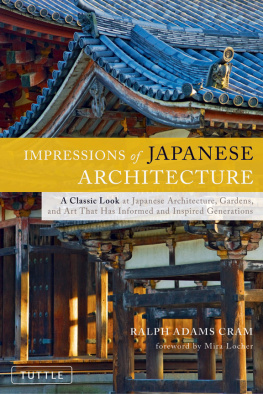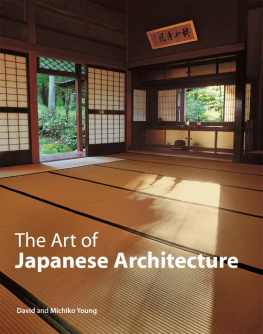Acknowledgments
From the Author
This book could be built only from the teaching, inspiration, support, assistance, and encouragement of many people over many years. They are too numerous to thank individually, but I am deeply grateful to all. The foundation for the book was laid by Tony Atkin, who showed me that first slide of a stone lantern in a lush mossy garden twenty years ago, and Maruyama Kinya, who has been educating and inspiring me ever since. Many wonderful teachers have given me the structurethe columns and beamsfor my research, including Dana Buntrock, Edo Tamotsu, Fujimori Terunobu, Kohyama Hisao, Kuma Kengo, Kusumi Naoki, and Sugimoto Takashi. The walls and the openings in them were built with the support and encouragement I have received, especially from Susan Cohen, Paula Deitz, Joann Gonchar, Ikeda Erika, Amy Katoh, Kimura Sachiko, Zeuler Lima, Sato Noriko, Leslie Van Duzer, illustrator Yamamoto Atsushi, and my colleagues and students at the places I have worked and taught. My parents, Nancy C. Locher and the late Jack S. Locher, taught me to recognize the sound of the hototogisu . They gave me the ability and opportunity to slide open that first door, and they watched quietly as I walked through. The construction of this book would not be complete without the roof, as shelter and symbol, layers bound together by Eric Oey, June Chong and Chan Sow Yun from Tuttle Publishing, editor Noor Azlina Yunus, and photographer Ben Simmons. But most of all, the book could not have been built without my daikokubashira , Murakami Takayuki.
From the Photographer
I would like to sincerely thank Chan Sow Yun, Naoto Ogo, Atsuro Komaki, Atsunori Komaki, Yoko Yamada, Toshio Okada, Kumeto Yamato, Yasaburo Hiraki, Mariya and Mineo Hata, Teiji Shinkei and Son, Ryorijaya Uoshiro Restaurant, Friends of Mikuni, Shoi, Colleen and Oshin Sakurai, Katharine Markulin Hama, Tim Porter, Toshio and Kumiko Wakamei, Takuji Yanagisawa, Yuri Yanagisawa, Yamada Sakan, Dennis Bones Carpenter, Kathryn Gremley, Greg, Maki and Marina Starr, and Rie, Rika, and Tsuneko Nishimura for all their kind support and assistance, and Mira Locher for her inspiring insights and unique perspective on Japan.
Illustrations
The publisher and author are grateful to the following individuals, institutions and publishers for help and permission in drawing and/or reproducing the line drawings in this book: Fujimori Terunobo: p. 41 (top and bottom); Kuma Kengo : p. 36; Murakami Takayuki: pp. 22 (top), 127, 136 (with Yamamoto Atsushi); Yamamoto Atsushi : pp. 17, 18, 22 (bottom), 29 (after Young and Young, Introduction to Japanese Architecture , p. 103), 31, 48, 58 (after Chikatada Kurata, Minzoku Tambo Jiten , Tokyo: Yamakawa Shuppansha, 1983), 60 (after Rudolfsky, Architecture without Architects , p. 132, with permission of Bungeishunj), 65 (after Engel, Measure and Construction of the Japanese House , p. 31), 67, 74, 79 (after an image of minka structure, exhibition room guide, homepage of Hiratsuka City Museum (http://www.hirahaku.jp/tenji-shitsu/p24-25.html), 82, 85, 89, 93 (after Chji Kawashima, Minka: Traditional Houses of Rural Japan , Tokyo: Kodansha, 1986, p. 20), 95, 96, 100, 102, 103, 105, 107, 110, 115, 118, 119 (top and bottom), 121, 132, 139 (top, after Nihon Minka-en , n.d.), 139 (center), 155, 158 (after Parent, The Roof in Japanese Buddhist Architecture , p. 122, with permission of Kyoto Prefectural Board of Education and Khonji Temple), 163 (after Uesugi-bon rakuch rakugaizu bybu , screen by Kano Etoku, c. 1560), 167 (after Keene, Japanese Garden Design , p. 79), 171 (after Keene, Japanese Garden Design , p. 77), 177, 188 (after Slawson, Secret Teachings in the Art of Japanese Gardens , p. 136), 197 (after Slawson, Secret Teachings in the Art of Japanese Gardens , p. 45), 207, 216, 217.

mon shime ni
dete kitte oru
kawazu kana
Coming out
to close the gate,
I end up listening to frogs.
MASAOKA SHIKI (18671902)

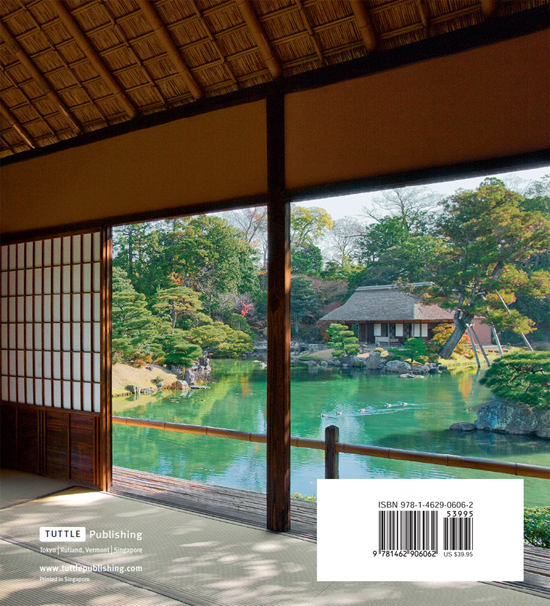
Bibliography
Barnhill, David Landis, Bashs Haiku: Selected Poems of Bash , Albany, NY: SUNY Press, 2004.
Blaser, Werner, Classical Dwelling Houses of Japan , Teufen AR, Switzerland: Arthur Niggli, 1958.
Blofeld, John Eaton Calthorpe, The Chinese Art of Tea , London: Allen & Unwin, 1985.
Bowers, Faubion (ed.), The Classic Tradition of Haiku: An Anthology , Mineola, NY: Dover, 1996.
Bring, Mitchell, and Josse Wayembergh, Japanese Gardens: Design and Meaning , New York: McGraw-Hill, 1981.
Brown, S. Azby, The Genius of Japanese Carpentry: An Account of a Temples Reconstruction , New York and Tokyo: Kodansha, 1989.
Bussagli, Mario (ed.), Oriental Architecture/2 , New York: Rizzoli, 1989.
Carver, Norman F., Jr., Japanese Folkhouses , Kalamazoo, MI: Documen Press, 1984.
Central Intelligence Agency, The 2008 World Factbook ; available online at https://www.cia. gov/library/publications/the-world-factbook/ print/ja.html.
Chamberlain, Basel Hall, Japanese Things: Being Notes on Various Subjects Connected with Japan , Rutland, VT, and Tokyo: Charles E. Tuttle, 1971.
Choi, Don, Educating the Architect in Meiji Japan, in Architecture and Modern Japan , symposium proceedings, New York: Columbia University, 2000.
Coaldrake, William H., Architecture and Authority in Japan , London and New York: Routledge, 1996.
_____, The Way of the Carpenter: Tools and Japanese Architecture , New York and Tokyo: Weatherhill, 1990.
Conder, Josiah, Landscape Gardening in Japan , New York: Dover, 1964; first published 1893.
Cram, Ralph Adams, Impressions of Japanese Architecture and the Allied Arts , New York: The Baker and Taylor Company, 1905.
De Mente, Boye Lafayette, Kata: The Key to Understanding and Dealing with the Japanese , Tokyo and Rutland, VT: Tuttle Publishing, 2003. Drexler, Arthur, The Architecture of Japan , New York: The Museum of Modern Art, 1955.
Du Cane, Florence, and Ella Du Cane, The Flowers and Gardens of Japan , London: Adam & Charles Black, 1908.
Encyclopedia of Shint , Tokyo: Kogakuin University, 20026; online English translation of Shint Jiten , Tokyo: Kobundo, 1994, at http://eos.kokugakuin. ac.jp/modules/xwords/.
Engel, Heino, Measure and Construction of the Japanese House , Rutland, VT, and Tokyo: Charles E. Tuttle, 1985.
Fitzhugh, William W., and Chisato O. Dubreuil (eds), Ainu: Spirit of a Northern People , Washington, DC: National Museum of Natural History, Smithsonian Institution, 1999.
Frampton, Kenneth, and Kunio Kudo, Japanese Building Practice: From Ancient Times to the Meiji Period , New York: Van Nostrand Reinhold, 1997.
Fujioka Michio, Genshoku Nihon no Bijutustu: 12 Shiro to Shoin , Tokyo: Shgakan, 1968.
Fukuda Kazuhiko, Japanese Stone Gardens: How to Make and Enjoy Them , Rutland, VT, and Tokyo: Charles E. Tuttle, 1970.
Fukuyama Toshio, Heian Temples: Byodo-in and Chuson-ji , New York and Tokyo: Weatherhill/ Heibonsha, 1976.
Geh Taku, Mejia: Kontentsu no Nashnarichi (Media: The Nationality of Contents), IIPS Policy Paper 322J, Tokyo: Institute for International Policy Studies, 2007.
Guth, Christine, Art of Edo, Japan: The Artist and the City, 16151868 , New York: Harry N. Abrams, 1996.
Hanley, Susan B., Everyday Things in Premodern Japan: The Hidden Legacy of Material Culture , Berkeley: University of California Press, 1997.

